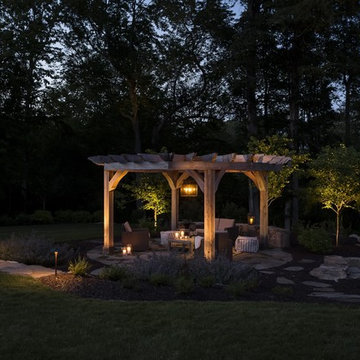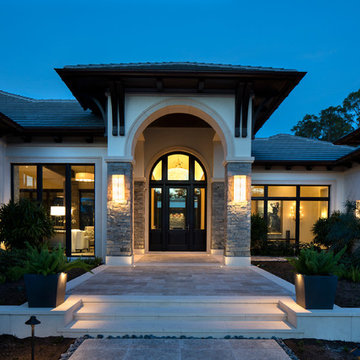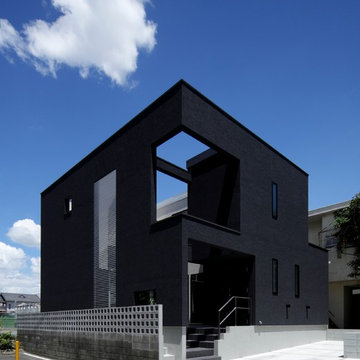Facciate di case nere
Filtra anche per:
Budget
Ordina per:Popolari oggi
101 - 120 di 134.276 foto
1 di 2
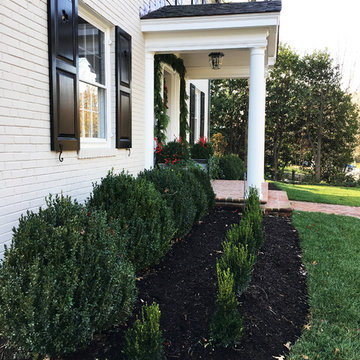
Photo Credit: Kelley Oklesson
Foto della villa bianca classica a due piani di medie dimensioni con rivestimento in mattoni, tetto a capanna e copertura a scandole
Foto della villa bianca classica a due piani di medie dimensioni con rivestimento in mattoni, tetto a capanna e copertura a scandole

Ispirazione per la villa grande multicolore moderna a due piani con rivestimenti misti, tetto a padiglione e copertura a scandole

Exterior of this Meadowlark-designed and built contemporary custom home in Ann Arbor.
Ispirazione per la facciata di una casa grande beige contemporanea a due piani con rivestimenti misti e copertura a scandole
Ispirazione per la facciata di una casa grande beige contemporanea a due piani con rivestimenti misti e copertura a scandole
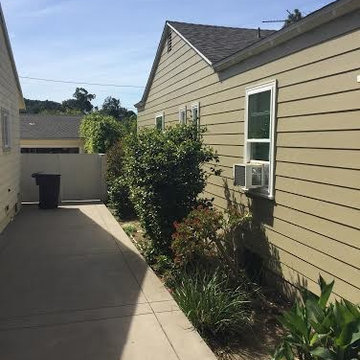
Preferred Pacific Construction
Esempio della facciata di una casa piccola gialla classica a un piano con rivestimenti misti
Esempio della facciata di una casa piccola gialla classica a un piano con rivestimenti misti
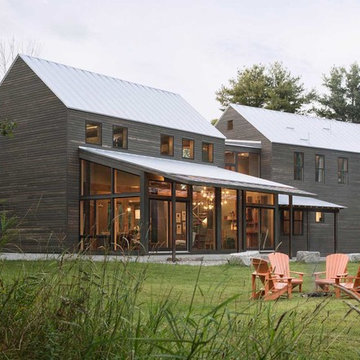
The owner’s goal was to create a lifetime family home using salvaged materials from an antique farmhouse and barn that had stood on another portion of the site. The timber roof structure, as well as interior wood cladding, and interior doors were salvaged from that house, while sustainable new materials (Maine cedar, hemlock timber and steel) and salvaged cabinetry and fixtures from a mid-century-modern teardown were interwoven to create a modern house with a strong connection to the past. Integrity® Wood-Ultrex® windows and doors were a perfect fit for this project. Integrity provided the only combination of a durable, thermally efficient exterior frame combined with a true wood interior.
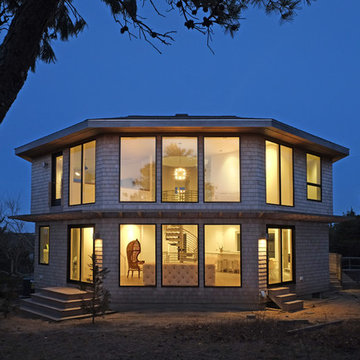
john moore
Immagine della villa grande marrone contemporanea a due piani con rivestimento in legno, tetto a padiglione e copertura a scandole
Immagine della villa grande marrone contemporanea a due piani con rivestimento in legno, tetto a padiglione e copertura a scandole

The front of the house features an open porch, a common feature in the neighborhood. Stairs leading up to it are tucked behind one of a pair of brick walls. The brick was installed with raked (recessed) horizontal joints which soften the overall scale of the walls. The clerestory windows topping the taller of the brick walls bring light into the foyer and a large closet without sacrificing privacy. The living room windows feature a slight tint which provides a greater sense of privacy during the day without having to draw the drapes. An overhang lined on its underside in stained cedar leads to the entry door which again is hidden by one of the brick walls.

Idee per la facciata di una casa grande marrone rustica a due piani con rivestimenti misti, tetto a capanna e terreno in pendenza
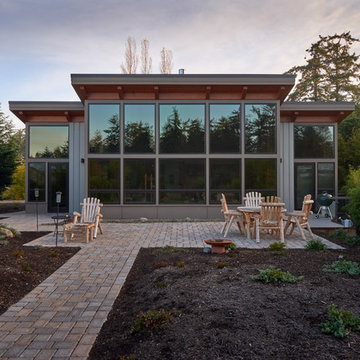
Photography by Dale Lang
Idee per la facciata di una casa grigia contemporanea a un piano di medie dimensioni con rivestimento in vinile e tetto piano
Idee per la facciata di una casa grigia contemporanea a un piano di medie dimensioni con rivestimento in vinile e tetto piano

Ranch style house brick painted with a remodeled soffit and front porch. stained wood.
-Blackstone Painters
Idee per la facciata di una casa grande nera moderna a un piano con rivestimento in mattoni
Idee per la facciata di una casa grande nera moderna a un piano con rivestimento in mattoni

Tommy Daspit
Ispirazione per la facciata di una casa bianca classica a due piani di medie dimensioni con rivestimento in mattoni
Ispirazione per la facciata di una casa bianca classica a due piani di medie dimensioni con rivestimento in mattoni

The Fontana Bridge residence is a mountain modern lake home located in the mountains of Swain County. The LEED Gold home is mountain modern house designed to integrate harmoniously with the surrounding Appalachian mountain setting. The understated exterior and the thoughtfully chosen neutral palette blend into the topography of the wooded hillside.
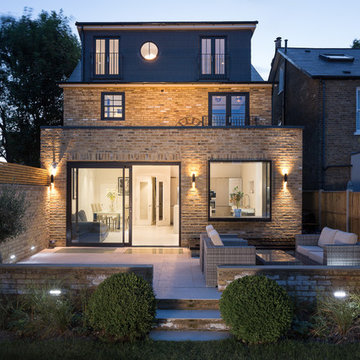
Rear extension
www.adscott.net
Esempio della facciata di una casa classica a tre piani con rivestimento in mattoni
Esempio della facciata di una casa classica a tre piani con rivestimento in mattoni
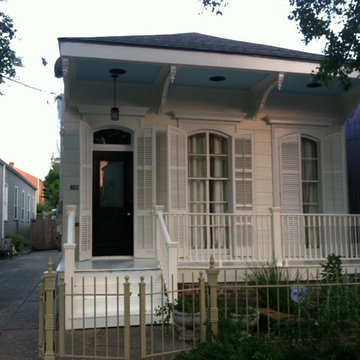
Complete exterior paint job of residential home in New Orleans, LA
Ispirazione per la facciata di una casa classica
Ispirazione per la facciata di una casa classica
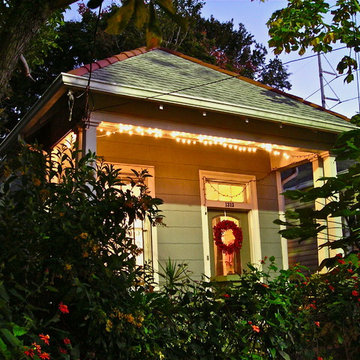
Renovation of a Craftsman-style single shotgun home.
photo: Volume Zero LLC
Ispirazione per la facciata di una casa eclettica
Ispirazione per la facciata di una casa eclettica
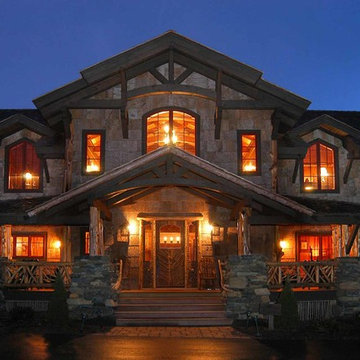
High in the Blue Ridge Mountains of North Carolina, this majestic lodge was custom designed by MossCreek to provide rustic elegant living for the extended family of our clients. Featuring four spacious master suites, a massive great room with floor-to-ceiling windows, expansive porches, and a large family room with built-in bar, the home incorporates numerous spaces for sharing good times.
Unique to this design is a large wrap-around porch on the main level, and four large distinct and private balconies on the upper level. This provides outdoor living for each of the four master suites.
We hope you enjoy viewing the photos of this beautiful home custom designed by MossCreek.
Photo by Todd Bush
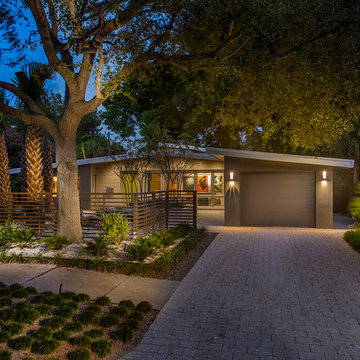
SRQ Magazine's Home of the Year 2015 Platinum Award for Best Bathroom, Best Kitchen, and Best Overall Renovation
Photo: Raif Fluker
Idee per la facciata di una casa moderna a un piano
Idee per la facciata di una casa moderna a un piano
Facciate di case nere
6
