Facciate di case nere
Filtra anche per:
Budget
Ordina per:Popolari oggi
121 - 140 di 10.878 foto
1 di 2
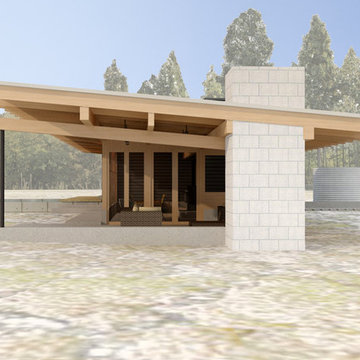
Rural vacation cabin with rainwater catchment and storage.
Foto della casa con tetto a falda unica nero moderno a un piano di medie dimensioni con rivestimento in legno
Foto della casa con tetto a falda unica nero moderno a un piano di medie dimensioni con rivestimento in legno

After
Ispirazione per la facciata di una casa piccola nera classica a un piano con rivestimenti misti
Ispirazione per la facciata di una casa piccola nera classica a un piano con rivestimenti misti

追分の家|菊池ひろ建築設計室
撮影 辻岡利之
Idee per la villa nera contemporanea a due piani con rivestimento in legno, tetto a capanna e copertura in metallo o lamiera
Idee per la villa nera contemporanea a due piani con rivestimento in legno, tetto a capanna e copertura in metallo o lamiera
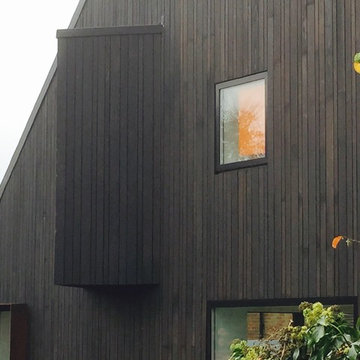
A newly renovated property designed by the Architects at Jestico + Whiles.
Kyōka sa reta kokumotsu - 強化された穀物, the modified shousugiban style blackened cladding manufactured by www.shousugiban.co.uk Japanese style with Cor-Ten steel additions.
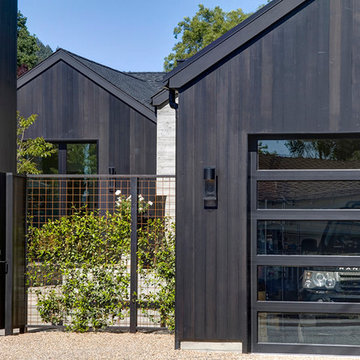
Esempio della facciata di una casa grande nera country a due piani con rivestimenti misti
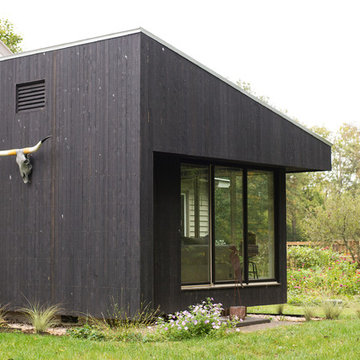
Design by Eugene Stoltzfus Architects
Foto della casa con tetto a falda unica piccolo nero contemporaneo a un piano con rivestimento in legno
Foto della casa con tetto a falda unica piccolo nero contemporaneo a un piano con rivestimento in legno
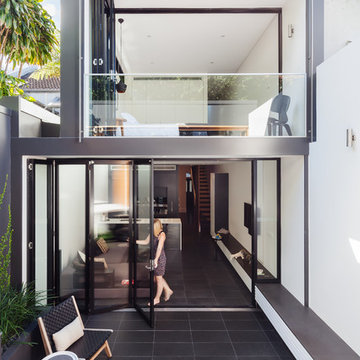
Ispirazione per la casa con tetto a falda unica nero contemporaneo a due piani di medie dimensioni

Paul Craig ©Paul Craig 2014 All Rights Reserved
Idee per la facciata di una casa nera contemporanea a un piano di medie dimensioni con rivestimento in legno e tetto piano
Idee per la facciata di una casa nera contemporanea a un piano di medie dimensioni con rivestimento in legno e tetto piano
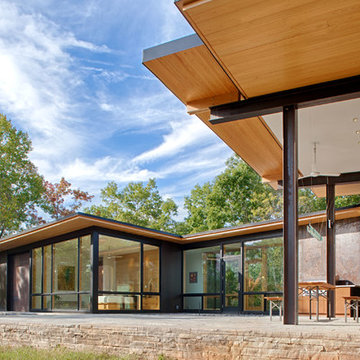
This modern lake house is located in the foothills of the Blue Ridge Mountains. The residence overlooks a mountain lake with expansive mountain views beyond. The design ties the home to its surroundings and enhances the ability to experience both home and nature together. The entry level serves as the primary living space and is situated into three groupings; the Great Room, the Guest Suite and the Master Suite. A glass connector links the Master Suite, providing privacy and the opportunity for terrace and garden areas.
Won a 2013 AIANC Design Award. Featured in the Austrian magazine, More Than Design. Featured in Carolina Home and Garden, Summer 2015.

The covered entry stair leads to the outdoor living space under the flying roof. The building is all steel framed and clad for fire resistance. Sprinklers on the roof can be remotely activated to provide fire protection if needed.
Photo; Guy Allenby
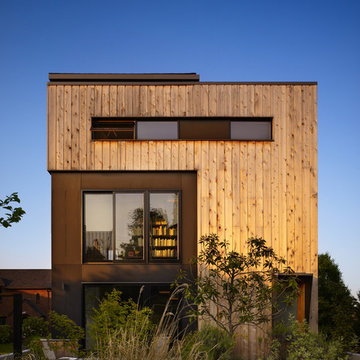
The exterior of this Seattle modern house designed by chadbourne + doss architects is a composition of wood, steel, and cement panel. 4 floors and a roof deck connect indoors and out and provide framed views of Portage Bay.
Photo by Benjamin Benschneider

Foto della facciata di una casa nera moderna a due piani di medie dimensioni con rivestimento in cemento e tetto piano

Idee per la villa nera country a due piani di medie dimensioni con rivestimenti misti, tetto a farfalla, copertura a scandole, tetto grigio e pannelli e listelle di legno

Vertical Artisan ship lap siding is complemented by and assortment or exposed architectural concrete accent
Idee per la facciata di una casa piccola nera moderna a un piano con rivestimenti misti, copertura in metallo o lamiera e tetto nero
Idee per la facciata di una casa piccola nera moderna a un piano con rivestimenti misti, copertura in metallo o lamiera e tetto nero

S LAFAYETTE STREET
Immagine della villa grande nera moderna a due piani con rivestimento in mattoni, tetto a farfalla, copertura mista e tetto bianco
Immagine della villa grande nera moderna a due piani con rivestimento in mattoni, tetto a farfalla, copertura mista e tetto bianco

Foto della villa grande nera contemporanea a tre piani con tetto a capanna e tetto marrone

Immagine della villa nera moderna a un piano di medie dimensioni con rivestimento con lastre in cemento, tetto a capanna, copertura a scandole e tetto grigio

This project started as a cramped cape with little character and extreme water damage, but over the course of several months, it was transformed into a striking modern home with all the bells and whistles. Being just a short walk from Mackworth Island, the homeowner wanted to capitalize on the excellent location, so everything on the exterior and interior was replaced and upgraded. Walls were torn down on the first floor to make the kitchen, dining, and living areas more open to one another. A large dormer was added to the entire back of the house to increase the ceiling height in both bedrooms and create a more functional space. The completed home marries great function and design with efficiency and adds a little boldness to the neighborhood. Design by Tyler Karu Design + Interiors. Photography by Erin Little.
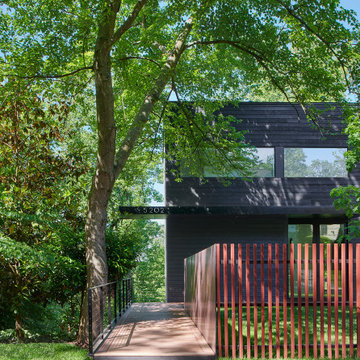
Project Overview:
(via Architectural Record) The four-story house was designed to fit into the compact site on the footprint of a pre-existing house that was razed because it was structurally unsound. Architect Robert Gurney designed the four-bedroom, three-bathroom house to appear to be two-stories when viewed from the street. At the rear, facing the Potomac River, the steep grade allowed the architect to add two additional floors below the main house with minimum intrusion into the wooded site. The house is anchored by two concrete end walls, extending the four-story height. Wood framed walls clad in charred Shou Sugi Ban connect the two concrete walls on the street side of the house while the rear elevation, facing southwest, is largely glass.

Arlington Cape Cod completely gutted, renovated, and added on to.
Immagine della villa nera contemporanea a due piani di medie dimensioni con rivestimenti misti, tetto a capanna, copertura mista, tetto nero e pannelli e listelle di legno
Immagine della villa nera contemporanea a due piani di medie dimensioni con rivestimenti misti, tetto a capanna, copertura mista, tetto nero e pannelli e listelle di legno
Facciate di case nere
7