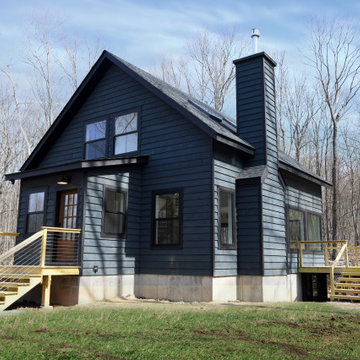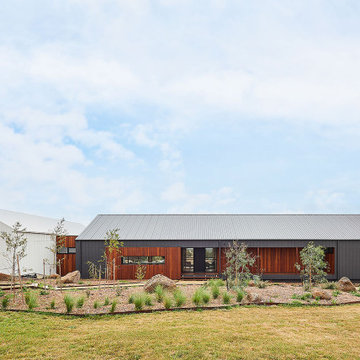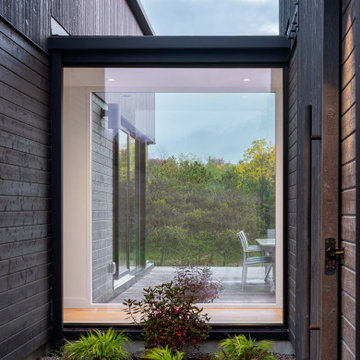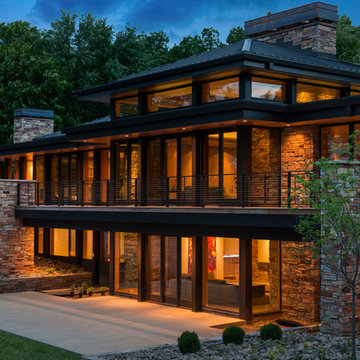Facciate di case nere
Filtra anche per:
Budget
Ordina per:Popolari oggi
1 - 20 di 10.876 foto
1 di 2

Northeast Elevation reveals private deck, dog run, and entry porch overlooking Pier Cove Valley to the north - Bridge House - Fenneville, Michigan - Lake Michigan, Saugutuck, Michigan, Douglas Michigan - HAUS | Architecture For Modern Lifestyles

Idee per la villa nera country a due piani di medie dimensioni con rivestimento in legno, tetto a capanna e copertura in metallo o lamiera

Design + Built + Curated by Steven Allen Designs 2021 - Custom Nouveau Bungalow Featuring Unique Stylistic Exterior Facade + Concrete Floors + Concrete Countertops + Concrete Plaster Walls + Custom White Oak & Lacquer Cabinets + Fine Interior Finishes + Multi-sliding Doors

Esempio della villa piccola nera moderna a due piani con rivestimento in mattoni, tetto piano e pannelli e listelle di legno

Dark window frames provide a sophisticated curb appeal. Added warmth from the wooden front door and fence completes the look for this modern farmhouse. Featuring Milgard® Ultra™ Series | C650 Windows and Patio doors in Black Bean.

credits -
design: Matthew O. Daby - m.o.daby design
interior design: Angela Mechaley - m.o.daby design
construction: Hayes Brothers Construction
cabinets & casework: Red Bear Woodworks
structural engineer: Darla Wall - Willamette Building Solutions
photography: Kenton Waltz & Erin Riddle - KLIK Concepts

ホームシアターリビングを持つ住宅 撮影 岡本公二
Idee per la facciata di una casa grande nera moderna a due piani con copertura in metallo o lamiera
Idee per la facciata di una casa grande nera moderna a due piani con copertura in metallo o lamiera

Martis Camp Realty
Immagine della villa grande nera contemporanea a tre piani con rivestimenti misti e tetto piano
Immagine della villa grande nera contemporanea a tre piani con rivestimenti misti e tetto piano

Foto della villa grande nera moderna a due piani con rivestimenti misti e tetto piano

Esempio della facciata di una casa piccola nera moderna a due piani con rivestimento in legno e tetto a capanna

Foto della villa grande nera contemporanea a un piano con rivestimento con lastre in cemento, tetto a capanna, copertura in metallo o lamiera e tetto nero

Foto della villa grande nera contemporanea a due piani con rivestimento in mattoni, tetto a padiglione, copertura in tegole e tetto nero

Exterior is done in a board and batten with stone accents. The color is Sherwin Williams Tricorn Black. The exterior lighting is black with copper accents. Some lights are bronze. Roofing is asphalt shingles.

This modern custom home is a beautiful blend of thoughtful design and comfortable living. No detail was left untouched during the design and build process. Taking inspiration from the Pacific Northwest, this home in the Washington D.C suburbs features a black exterior with warm natural woods. The home combines natural elements with modern architecture and features clean lines, open floor plans with a focus on functional living.

Vertical Artisan ship lap siding is complemented by and assortment or exposed architectural concrete accent
Idee per la facciata di una casa piccola nera moderna a un piano con rivestimenti misti, copertura in metallo o lamiera e tetto nero
Idee per la facciata di una casa piccola nera moderna a un piano con rivestimenti misti, copertura in metallo o lamiera e tetto nero

The two buildings are connected by a hallway with floor to ceiling windows, which serves as a glazed link between the private and public areas. It offers views to the surrounding landscape, and the feeling of leaving one building for another.

Single Story ranch house with stucco and wood siding painted black. Board formed concrete planters and concrete steps
Immagine della villa nera scandinava a un piano di medie dimensioni con rivestimento in stucco, tetto a capanna, copertura a scandole, tetto nero e pannelli sovrapposti
Immagine della villa nera scandinava a un piano di medie dimensioni con rivestimento in stucco, tetto a capanna, copertura a scandole, tetto nero e pannelli sovrapposti
Facciate di case nere
1


