Facciate di case nere e bianche
Filtra anche per:
Budget
Ordina per:Popolari oggi
1 - 20 di 89.564 foto

Photography by Sean Gallagher
Foto della facciata di una casa grande bianca country a due piani con rivestimento in legno e tetto a capanna
Foto della facciata di una casa grande bianca country a due piani con rivestimento in legno e tetto a capanna

Karen Jackson Photography
Ispirazione per la villa grande bianca contemporanea a due piani con rivestimento in stucco, tetto a padiglione e copertura a scandole
Ispirazione per la villa grande bianca contemporanea a due piani con rivestimento in stucco, tetto a padiglione e copertura a scandole
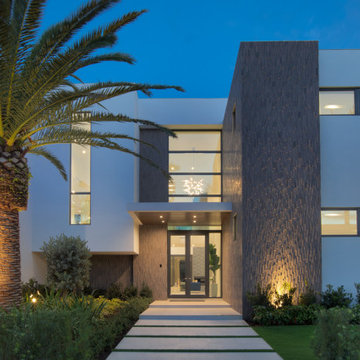
New construction of a 2-story single family residence, approximately 12,000 SF, 6 bedrooms, 6 bathrooms, 1 half bath with a 3 car garage.
Esempio della villa ampia bianca moderna a due piani con tetto piano
Esempio della villa ampia bianca moderna a due piani con tetto piano

The Home Aesthetic
Immagine della villa ampia bianca country a due piani con rivestimento in mattoni, tetto a capanna e copertura in metallo o lamiera
Immagine della villa ampia bianca country a due piani con rivestimento in mattoni, tetto a capanna e copertura in metallo o lamiera
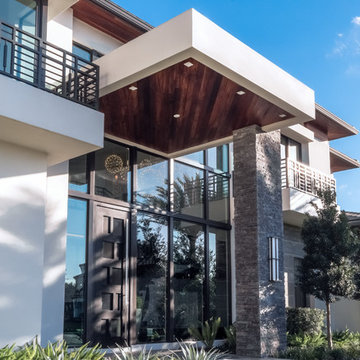
Front entry detail
Arthur Lucena Photography
Immagine della villa ampia bianca classica a due piani con rivestimento in stucco, tetto a padiglione e copertura in tegole
Immagine della villa ampia bianca classica a due piani con rivestimento in stucco, tetto a padiglione e copertura in tegole
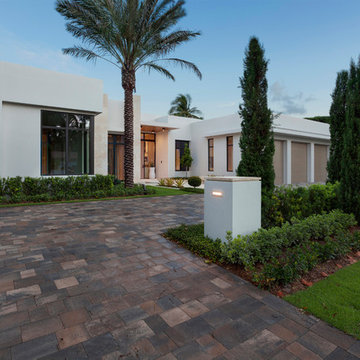
Edward C. Butera
Foto della facciata di una casa ampia bianca contemporanea a un piano con rivestimento in stucco e tetto piano
Foto della facciata di una casa ampia bianca contemporanea a un piano con rivestimento in stucco e tetto piano
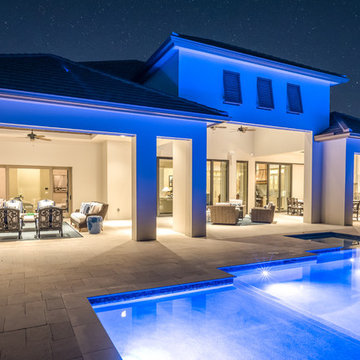
Rear Exterior of Home
Ispirazione per la facciata di una casa ampia bianca classica a un piano
Ispirazione per la facciata di una casa ampia bianca classica a un piano
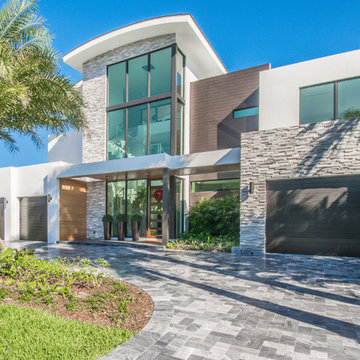
J Quick Studios LLC
Esempio della facciata di una casa ampia bianca contemporanea a tre piani con rivestimenti misti e tetto piano
Esempio della facciata di una casa ampia bianca contemporanea a tre piani con rivestimenti misti e tetto piano
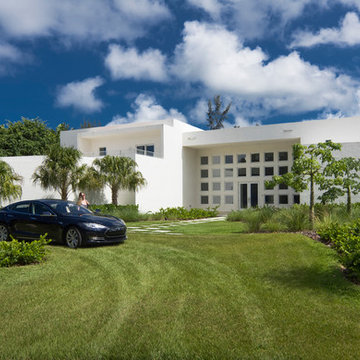
Foto della facciata di una casa ampia bianca contemporanea a due piani con tetto piano

Idee per la villa ampia bianca mediterranea a due piani con rivestimento in stucco, falda a timpano e copertura a scandole
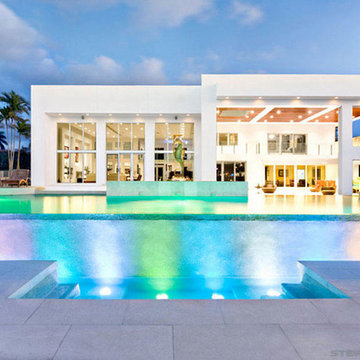
Stephanie LaVigne Villeneuve
Foto della facciata di una casa ampia bianca eclettica a due piani
Foto della facciata di una casa ampia bianca eclettica a due piani
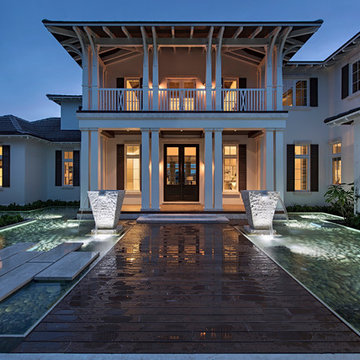
Naples Kenny
Ispirazione per la facciata di una casa ampia bianca etnica a due piani con rivestimento in stucco
Ispirazione per la facciata di una casa ampia bianca etnica a due piani con rivestimento in stucco
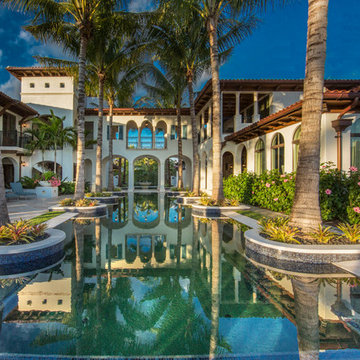
Immagine della facciata di una casa ampia bianca mediterranea a due piani con rivestimento in stucco e tetto a padiglione
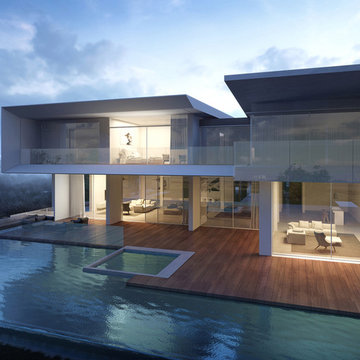
Foto della villa ampia bianca moderna a due piani con rivestimento in cemento, tetto piano e copertura mista
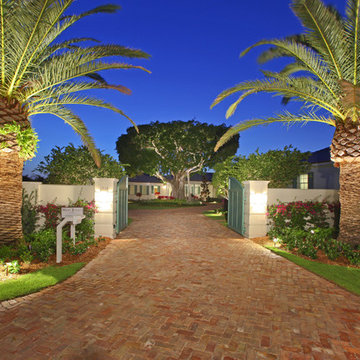
Situated on a three-acre Intracoastal lot with 350 feet of seawall, North Ocean Boulevard is a 9,550 square-foot luxury compound with six bedrooms, six full baths, formal living and dining rooms, gourmet kitchen, great room, library, home gym, covered loggia, summer kitchen, 75-foot lap pool, tennis court and a six-car garage.
A gabled portico entry leads to the core of the home, which was the only portion of the original home, while the living and private areas were all new construction. Coffered ceilings, Carrera marble and Jerusalem Gold limestone contribute a decided elegance throughout, while sweeping water views are appreciated from virtually all areas of the home.
The light-filled living room features one of two original fireplaces in the home which were refurbished and converted to natural gas. The West hallway travels to the dining room, library and home office, opening up to the family room, chef’s kitchen and breakfast area. This great room portrays polished Brazilian cherry hardwood floors and 10-foot French doors. The East wing contains the guest bedrooms and master suite which features a marble spa bathroom with a vast dual-steamer walk-in shower and pedestal tub
The estate boasts a 75-foot lap pool which runs parallel to the Intracoastal and a cabana with summer kitchen and fireplace. A covered loggia is an alfresco entertaining space with architectural columns framing the waterfront vistas.

Idee per la facciata di una casa grande bianca classica a due piani con tetto a capanna e copertura in metallo o lamiera
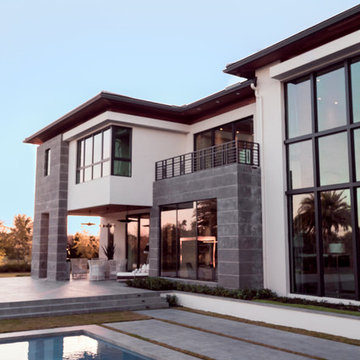
Cantilever bedroom detail
Arthur Lucena Photography
Immagine della villa ampia bianca classica a due piani con rivestimento in stucco, tetto a padiglione e copertura in tegole
Immagine della villa ampia bianca classica a due piani con rivestimento in stucco, tetto a padiglione e copertura in tegole
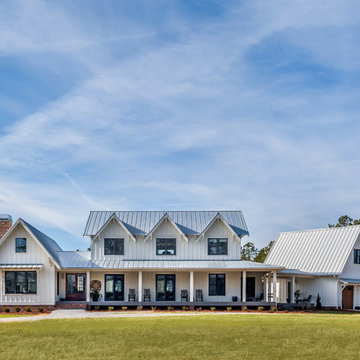
Modern farmhouse situated on acreage outside of a southern city. Photos by Inspiro8 Studios.
Foto della villa bianca country a due piani con tetto a capanna e copertura in metallo o lamiera
Foto della villa bianca country a due piani con tetto a capanna e copertura in metallo o lamiera

Rustic and modern design elements complement one another in this 2,480 sq. ft. three bedroom, two and a half bath custom modern farmhouse. Abundant natural light and face nailed wide plank white pine floors carry throughout the entire home along with plenty of built-in storage, a stunning white kitchen, and cozy brick fireplace.
Photos by Tessa Manning

Immagine della villa grande bianca moderna a tre piani con rivestimenti misti, tetto piano e copertura in metallo o lamiera
Facciate di case nere e bianche
1