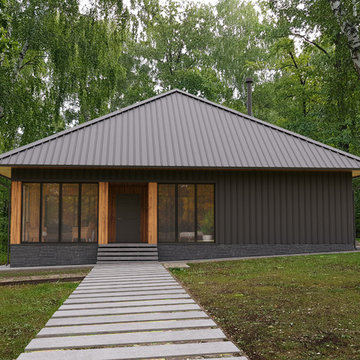Facciate di case nere con tetto a padiglione
Filtra anche per:
Budget
Ordina per:Popolari oggi
1 - 20 di 570 foto

Home extensions and loft conversion in Barnet, EN5 London. Dormer in black tile with black windows and black fascia and gutters
Immagine della facciata di una casa a schiera grande nera moderna a tre piani con rivestimenti misti, tetto a padiglione, copertura in tegole e tetto nero
Immagine della facciata di una casa a schiera grande nera moderna a tre piani con rivestimenti misti, tetto a padiglione, copertura in tegole e tetto nero
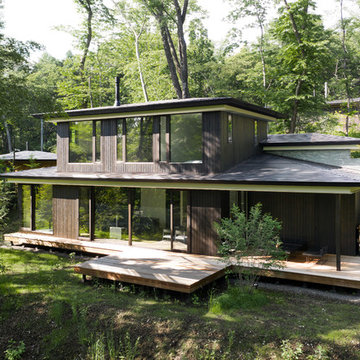
Foto della villa nera moderna a due piani con rivestimento in legno, tetto a padiglione e copertura in metallo o lamiera

矢ケ崎の家2016|菊池ひろ建築設計室
撮影:辻岡 利之
Idee per la villa nera moderna a piani sfalsati di medie dimensioni con rivestimento in legno, tetto a padiglione e copertura in metallo o lamiera
Idee per la villa nera moderna a piani sfalsati di medie dimensioni con rivestimento in legno, tetto a padiglione e copertura in metallo o lamiera
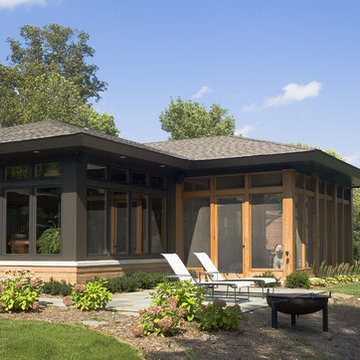
Photography by Andrea Rugg
Immagine della facciata di una casa grande nera moderna a un piano con rivestimenti misti e tetto a padiglione
Immagine della facciata di una casa grande nera moderna a un piano con rivestimenti misti e tetto a padiglione
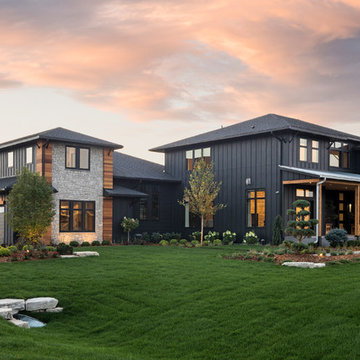
Spacecrafting
Immagine della villa nera contemporanea a due piani con rivestimenti misti, tetto a padiglione e copertura a scandole
Immagine della villa nera contemporanea a due piani con rivestimenti misti, tetto a padiglione e copertura a scandole
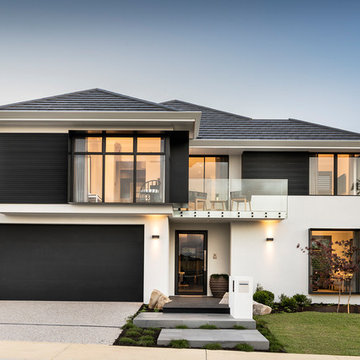
Immagine della villa nera etnica a due piani con rivestimenti misti, tetto a padiglione e copertura a scandole
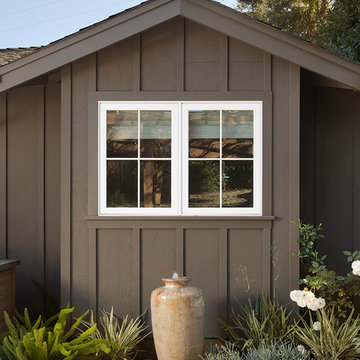
Paul Dyer
Immagine della villa nera classica a un piano di medie dimensioni con rivestimento in legno, tetto a padiglione e copertura a scandole
Immagine della villa nera classica a un piano di medie dimensioni con rivestimento in legno, tetto a padiglione e copertura a scandole
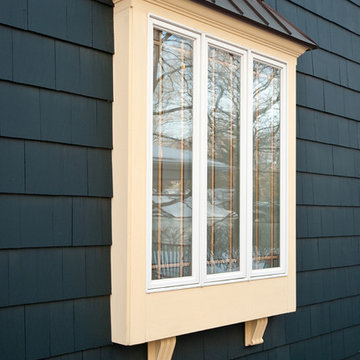
Steve Kuzma Photography
Ispirazione per la villa nera american style a due piani di medie dimensioni con rivestimento in legno, tetto a padiglione e copertura a scandole
Ispirazione per la villa nera american style a due piani di medie dimensioni con rivestimento in legno, tetto a padiglione e copertura a scandole
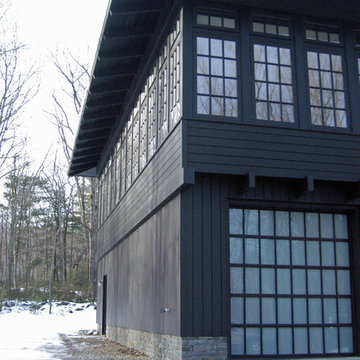
Exterior Detail
Ispirazione per la facciata di una casa nera american style a due piani con rivestimento in legno e tetto a padiglione
Ispirazione per la facciata di una casa nera american style a due piani con rivestimento in legno e tetto a padiglione
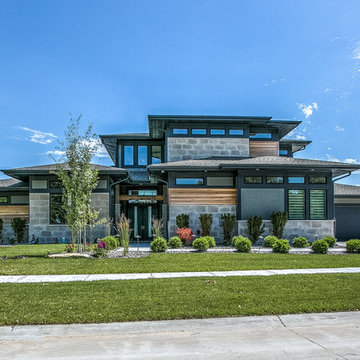
Lakefront residence done in Modern Prairie style. Bold black accents, untreated cedar and Japanese inspired landscaping give this give this house next-level aesthetic.
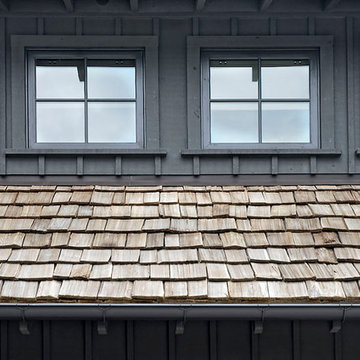
Meechan Architectural Photography
Ispirazione per la villa grande nera contemporanea a due piani con rivestimenti misti, tetto a padiglione e copertura a scandole
Ispirazione per la villa grande nera contemporanea a due piani con rivestimenti misti, tetto a padiglione e copertura a scandole
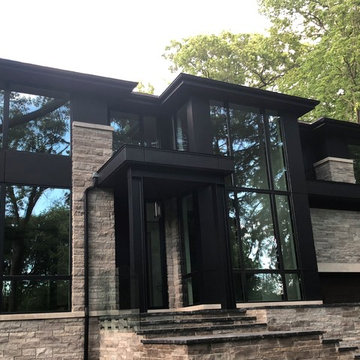
New Age Design
Immagine della villa grande nera contemporanea a due piani con tetto a padiglione, copertura a scandole, rivestimento in pietra e tetto nero
Immagine della villa grande nera contemporanea a due piani con tetto a padiglione, copertura a scandole, rivestimento in pietra e tetto nero

Immagine della villa grande nera moderna a due piani con rivestimento in pietra, tetto a padiglione, copertura a scandole, tetto marrone e pannelli sovrapposti

New Construction of 3-story Duplex, Modern Transitional Architecture inside and out
Foto della facciata di una casa bifamiliare grande nera classica a tre piani con rivestimento in stucco, tetto a padiglione e copertura a scandole
Foto della facciata di una casa bifamiliare grande nera classica a tre piani con rivestimento in stucco, tetto a padiglione e copertura a scandole
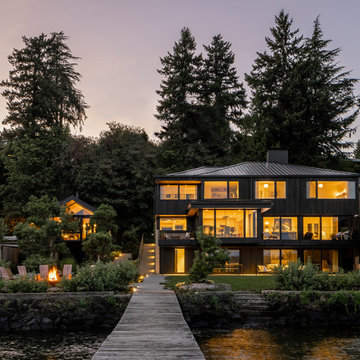
This Seattle waterfront home received a design overhaul. The revamped home earns its minimalist design with Nordic profiles and Japanese allure, nestled on the banks of the Lake Washington shoreline. The Laurelhurst neighborhood is charming as well as highly desired for the region. The home is conveniently situated just north of downtown Seattle, filled with commerce, arts and culture. However, its discreet location begs for a slower pace of life with water recreation at the ready. The quiet refuge boasts a private dock and boat house for days full of lakeside enjoyment.
The remodel kept the existing building perimeter intact, observing the tight bounds of the neighborhood. To optimize the location, a minimalist design with awe-inspiring materials was selected. Keeping the exterior simple, the thin white brick base of the home contrasts the Sho Sugi Ban second-story exterior. Furthermore, the gable roof mimics the traditional Scandinavian home profile that is notorious for simplicity.

Проект особняка 400м2 в стиле прерий(Ф.Л.Райт)
Расположен среди вековых елей в лесном массиве подмосковья.
Характерная "парящая" кровля и угловые окна делают эту архитектуру максимально воздушной.
Внутри "openspace" гостиная-кухня,6 спален, кабинет
Четкое разделение центральным блоком с обслуживающими помещениями на зоны активного и пассивного времяпровождения
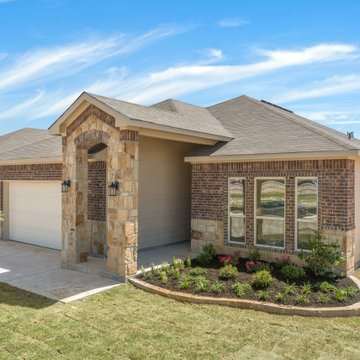
Foto della villa grande nera american style a un piano con rivestimenti misti, tetto a padiglione e copertura a scandole
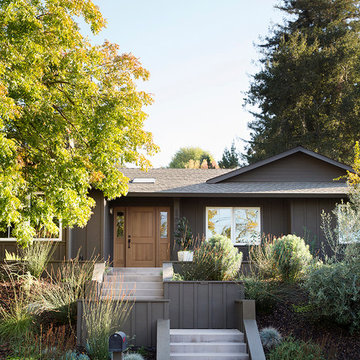
Paul Dyer
Immagine della villa nera classica a un piano di medie dimensioni con rivestimento in legno, tetto a padiglione e copertura a scandole
Immagine della villa nera classica a un piano di medie dimensioni con rivestimento in legno, tetto a padiglione e copertura a scandole
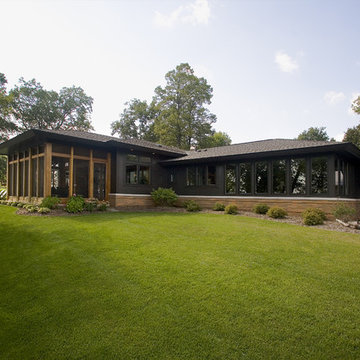
Photography by Andrea Rugg
Ispirazione per la facciata di una casa grande nera moderna a un piano con rivestimenti misti e tetto a padiglione
Ispirazione per la facciata di una casa grande nera moderna a un piano con rivestimenti misti e tetto a padiglione
Facciate di case nere con tetto a padiglione
1
