Facciate di case nere con rivestimento in stucco
Filtra anche per:
Budget
Ordina per:Popolari oggi
1 - 20 di 315 foto

Single Story ranch house with stucco and wood siding painted black.
Foto della villa nera scandinava a un piano di medie dimensioni con rivestimento in stucco, tetto a capanna, copertura a scandole, tetto nero e pannelli sovrapposti
Foto della villa nera scandinava a un piano di medie dimensioni con rivestimento in stucco, tetto a capanna, copertura a scandole, tetto nero e pannelli sovrapposti
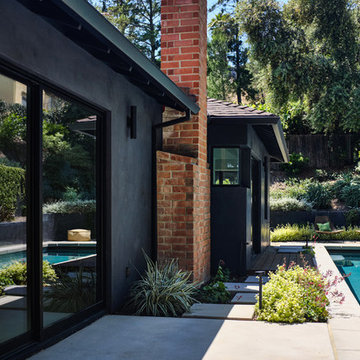
Poolside at Living Room sliding doors with primary suite outdoor sitting area at pool end
Landscape design by Meg Rushing Coffee
Photo by Dan Arnold
Foto della villa nera moderna a un piano di medie dimensioni con rivestimento in stucco, tetto a padiglione e copertura a scandole
Foto della villa nera moderna a un piano di medie dimensioni con rivestimento in stucco, tetto a padiglione e copertura a scandole

Idee per la facciata di una casa bifamiliare piccola nera moderna a un piano con rivestimento in stucco, tetto a capanna e copertura a scandole

Foto della facciata di una casa a schiera nera moderna a quattro piani di medie dimensioni con rivestimento in stucco, tetto a capanna, copertura in tegole e tetto rosso
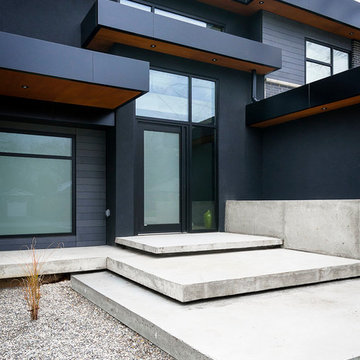
Idee per la facciata di una casa grande nera moderna a due piani con rivestimento in stucco e tetto piano
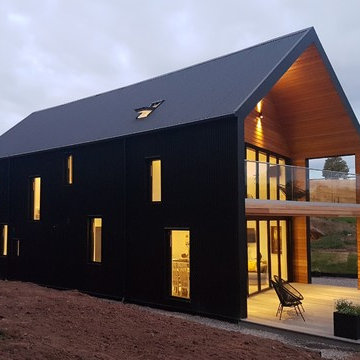
Foto della villa nera contemporanea a due piani di medie dimensioni con rivestimento in stucco e tetto a capanna
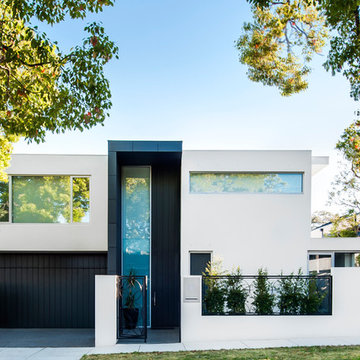
Esempio della facciata di una casa piccola nera moderna a due piani con rivestimento in stucco e tetto piano

реконструкция старого дома
Ispirazione per la micro casa piccola nera industriale con rivestimento in stucco, tetto a capanna, copertura a scandole, tetto rosso e pannelli sovrapposti
Ispirazione per la micro casa piccola nera industriale con rivestimento in stucco, tetto a capanna, copertura a scandole, tetto rosso e pannelli sovrapposti
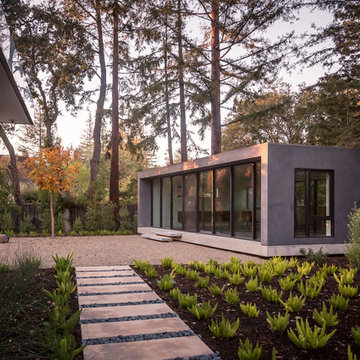
Atherton has many large substantial homes - our clients purchased an existing home on a one acre flag-shaped lot and asked us to design a new dream home for them. The result is a new 7,000 square foot four-building complex consisting of the main house, six-car garage with two car lifts, pool house with a full one bedroom residence inside, and a separate home office /work out gym studio building. A fifty-foot swimming pool was also created with fully landscaped yards.
Given the rectangular shape of the lot, it was decided to angle the house to incoming visitors slightly so as to more dramatically present itself. The house became a classic u-shaped home but Feng Shui design principals were employed directing the placement of the pool house to better contain the energy flow on the site. The main house entry door is then aligned with a special Japanese red maple at the end of a long visual axis at the rear of the site. These angles and alignments set up everything else about the house design and layout, and views from various rooms allow you to see into virtually every space tracking movements of others in the home.
The residence is simply divided into two wings of public use, kitchen and family room, and the other wing of bedrooms, connected by the living and dining great room. Function drove the exterior form of windows and solid walls with a line of clerestory windows which bring light into the middle of the large home. Extensive sun shadow studies with 3D tree modeling led to the unorthodox placement of the pool to the north of the home, but tree shadow tracking showed this to be the sunniest area during the entire year.
Sustainable measures included a full 7.1kW solar photovoltaic array technically making the house off the grid, and arranged so that no panels are visible from the property. A large 16,000 gallon rainwater catchment system consisting of tanks buried below grade was installed. The home is California GreenPoint rated and also features sealed roof soffits and a sealed crawlspace without the usual venting. A whole house computer automation system with server room was installed as well. Heating and cooling utilize hot water radiant heated concrete and wood floors supplemented by heat pump generated heating and cooling.
A compound of buildings created to form balanced relationships between each other, this home is about circulation, light and a balance of form and function.
Photo by John Sutton Photography.
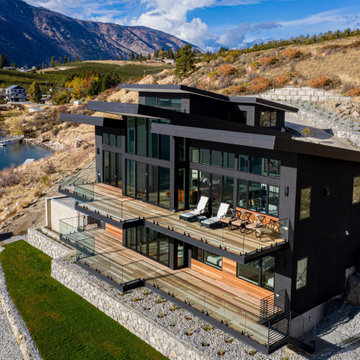
Lake Chelan, Washington
Foto della facciata di una casa grande nera moderna a due piani con rivestimento in stucco, copertura in metallo o lamiera e tetto nero
Foto della facciata di una casa grande nera moderna a due piani con rivestimento in stucco, copertura in metallo o lamiera e tetto nero
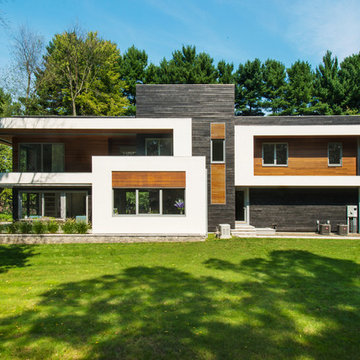
Ispirazione per la villa nera contemporanea a tre piani di medie dimensioni con rivestimento in stucco, tetto piano e copertura verde
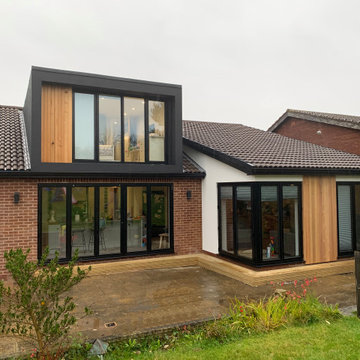
A loft conversion, external modernisation and internal renovation to an existing bungalow in Dronfield, Derbyshire.
The project sought to create a modern and contemporary dormer to the rear together with new bi folding doors below to create a two storey element to the design. A larger corner glazed unit and separate full height screen have been introduced within an existing rear off shot and the dwelling has been clad with timber and render to compliment the existing brickwork whilst modernising the overall appearance.
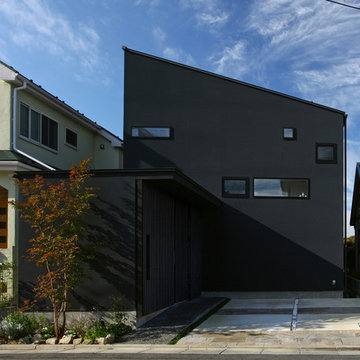
東道路側の外観。手前の平屋部分は、広めの土間玄関。木ルーバーが取付けられたガラスサッシの入口です。
Photography by shinsuke kera/urban arts
Esempio della facciata di una casa nera etnica a due piani di medie dimensioni con rivestimento in stucco e copertura in metallo o lamiera
Esempio della facciata di una casa nera etnica a due piani di medie dimensioni con rivestimento in stucco e copertura in metallo o lamiera
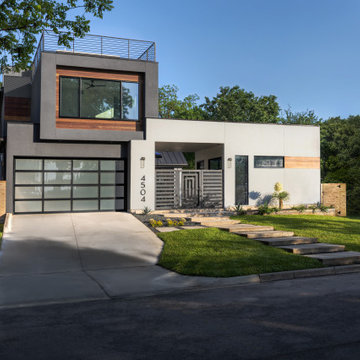
Immagine della villa grande nera moderna a tre piani con rivestimento in stucco, tetto piano, copertura in metallo o lamiera e tetto nero
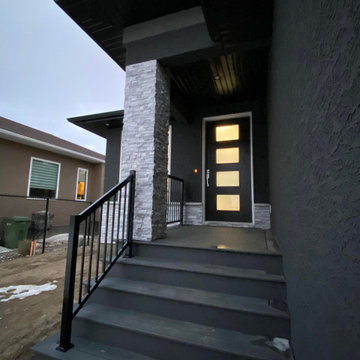
Esempio della villa nera contemporanea a un piano con rivestimento in stucco, copertura a scandole e tetto nero
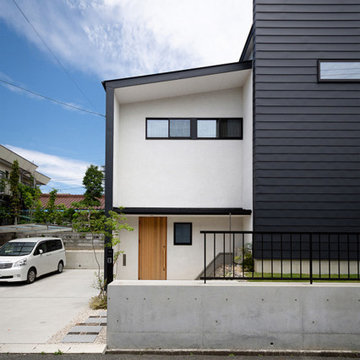
高師本郷の家 外観
Immagine della facciata di una casa nera moderna a due piani di medie dimensioni con rivestimento in stucco, copertura in metallo o lamiera e tetto nero
Immagine della facciata di una casa nera moderna a due piani di medie dimensioni con rivestimento in stucco, copertura in metallo o lamiera e tetto nero
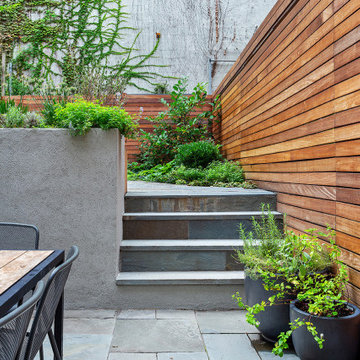
This brownstone, located in Harlem, consists of five stories which had been duplexed to create a two story rental unit and a 3 story home for the owners. The owner hired us to do a modern renovation of their home and rear garden. The garden was under utilized, barely visible from the interior and could only be accessed via a small steel stair at the rear of the second floor. We enlarged the owner’s home to include the rear third of the floor below which had walk out access to the garden. The additional square footage became a new family room connected to the living room and kitchen on the floor above via a double height space and a new sculptural stair. The rear facade was completely restructured to allow us to install a wall to wall two story window and door system within the new double height space creating a connection not only between the two floors but with the outside. The garden itself was terraced into two levels, the bottom level of which is directly accessed from the new family room space, the upper level accessed via a few stone clad steps. The upper level of the garden features a playful interplay of stone pavers with wood decking adjacent to a large seating area and a new planting bed. Wet bar cabinetry at the family room level is mirrored by an outside cabinetry/grill configuration as another way to visually tie inside to out. The second floor features the dining room, kitchen and living room in a large open space. Wall to wall builtins from the front to the rear transition from storage to dining display to kitchen; ending at an open shelf display with a fireplace feature in the base. The third floor serves as the children’s floor with two bedrooms and two ensuite baths. The fourth floor is a master suite with a large bedroom and a large bathroom bridged by a walnut clad hall that conceals a closet system and features a built in desk. The master bath consists of a tiled partition wall dividing the space to create a large walkthrough shower for two on one side and showcasing a free standing tub on the other. The house is full of custom modern details such as the recessed, lit handrail at the house’s main stair, floor to ceiling glass partitions separating the halls from the stairs and a whimsical builtin bench in the entry.
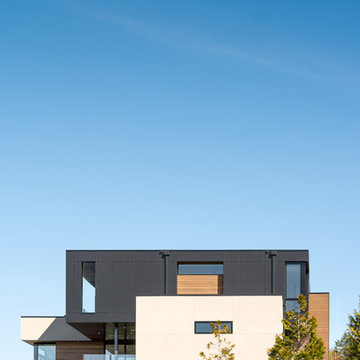
Andrew Pogue Photography
Ispirazione per la facciata di una casa grande nera contemporanea a tre piani con rivestimento in stucco e tetto piano
Ispirazione per la facciata di una casa grande nera contemporanea a tre piani con rivestimento in stucco e tetto piano
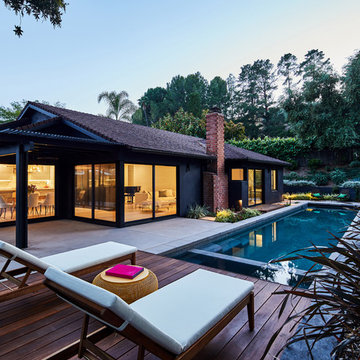
Backyard at dusk
Landscape design by Meg Rushing Coffee
Photo by Dan Arnold
Foto della villa nera moderna a un piano di medie dimensioni con rivestimento in stucco, tetto a padiglione e copertura a scandole
Foto della villa nera moderna a un piano di medie dimensioni con rivestimento in stucco, tetto a padiglione e copertura a scandole
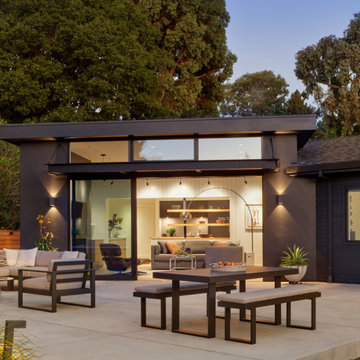
Single Story ranch house with stucco and wood siding painted black. Large multi-slide door leads to concrete rear patio.
Esempio della villa nera scandinava a un piano di medie dimensioni con rivestimento in stucco, tetto a capanna, copertura a scandole, tetto nero e pannelli sovrapposti
Esempio della villa nera scandinava a un piano di medie dimensioni con rivestimento in stucco, tetto a capanna, copertura a scandole, tetto nero e pannelli sovrapposti
Facciate di case nere con rivestimento in stucco
1