Facciata
Ordina per:Popolari oggi
1 - 20 di 2.347 foto

An updated look for the new porch
Ispirazione per la facciata di una casa piccola beige vittoriana a due piani con rivestimento con lastre in cemento e tetto a mansarda
Ispirazione per la facciata di una casa piccola beige vittoriana a due piani con rivestimento con lastre in cemento e tetto a mansarda

Immagine della villa grigia country a due piani di medie dimensioni con rivestimento con lastre in cemento, tetto a capanna e copertura in metallo o lamiera

Foto della villa grigia country a due piani di medie dimensioni con rivestimento con lastre in cemento, tetto a capanna e copertura in metallo o lamiera

Fresh, classic white styling with brick accents and black trim
Ispirazione per la villa bianca country a tre piani di medie dimensioni con tetto a capanna, copertura a scandole, rivestimento con lastre in cemento e pannelli e listelle di legno
Ispirazione per la villa bianca country a tre piani di medie dimensioni con tetto a capanna, copertura a scandole, rivestimento con lastre in cemento e pannelli e listelle di legno

With a grand total of 1,247 square feet of living space, the Lincoln Deck House was designed to efficiently utilize every bit of its floor plan. This home features two bedrooms, two bathrooms, a two-car detached garage and boasts an impressive great room, whose soaring ceilings and walls of glass welcome the outside in to make the space feel one with nature.
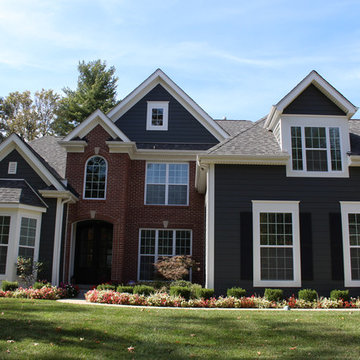
beautiful red brick and gray siding home. The Arctic White trim adds a distinguishing feature.
Ispirazione per la villa grande grigia classica a due piani con rivestimento con lastre in cemento, tetto a capanna e copertura a scandole
Ispirazione per la villa grande grigia classica a due piani con rivestimento con lastre in cemento, tetto a capanna e copertura a scandole
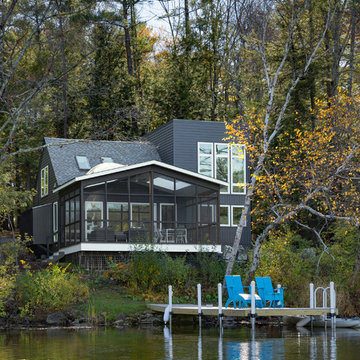
Lakehouse renovation exterior
Ispirazione per la villa grande grigia contemporanea a due piani con rivestimento con lastre in cemento, copertura a scandole e tetto a capanna
Ispirazione per la villa grande grigia contemporanea a due piani con rivestimento con lastre in cemento, copertura a scandole e tetto a capanna
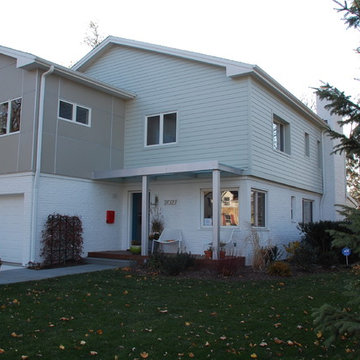
This Glenview, IL Modern/Contemporary Style Home was remodeled by Siding & Windows Group. We installed James HardiePanel Boards in Custom Color and James HardiePlank Select Cedarmill Lap Siding and Traditional HardieTrim in ColorPlus Technology Color Arctic White. Also installed Front Entry Roof and Columns and replaced Windows with Marvin Windows.
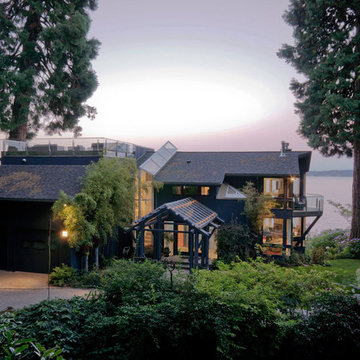
Art Grice
Idee per la villa grigia contemporanea a tre piani di medie dimensioni con rivestimento con lastre in cemento, tetto a capanna e copertura a scandole
Idee per la villa grigia contemporanea a tre piani di medie dimensioni con rivestimento con lastre in cemento, tetto a capanna e copertura a scandole

Photos: Jody Kmetz
Foto della villa grande bianca moderna a due piani con rivestimento con lastre in cemento, tetto a capanna e copertura mista
Foto della villa grande bianca moderna a due piani con rivestimento con lastre in cemento, tetto a capanna e copertura mista
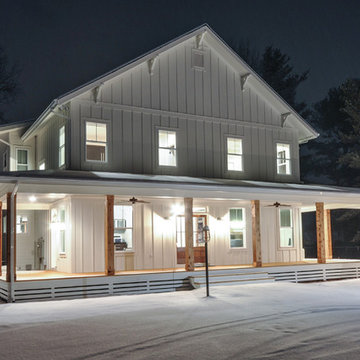
Dawn Cromer photographer and homeowner. This modern farmhouse was custom built by Peak Builders, LLC, in central Virginia and completed 2015. Two separate architects contributed to the project, Andres F. Martinez founder of ARKE design-build, LLC, and Heath Wills founder of Heath Wills Home Designs, llc. Each worked closely with the homeowners, marrying their aim to fashion the home inside and out to have a farmhouse heart yet craftsman flare. The main house exterior features a mixture of board-and-batten and lap hardie siding painted Benjamin Moore White Dove (OC-17), while the garage is solely board-and-batten painted Benjamin Moore Caliente (AF-290).
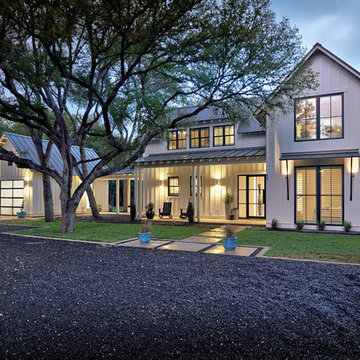
DRM Design Group provided Landscape Architecture services for a Local Austin, Texas residence. We worked closely with Redbud Custom Homes and Tim Brown Architecture to create a custom low maintenance- low water use contemporary landscape design. This Eco friendly design has a simple and crisp look with great contrasting colors that really accentuate the existing trees.
www.redbudaustin.com
www.timbrownarch.com

Front exterior at dusk
Immagine della villa grigia classica a tre piani di medie dimensioni con rivestimento con lastre in cemento, tetto a capanna, copertura a scandole, tetto nero e pannelli sovrapposti
Immagine della villa grigia classica a tre piani di medie dimensioni con rivestimento con lastre in cemento, tetto a capanna, copertura a scandole, tetto nero e pannelli sovrapposti
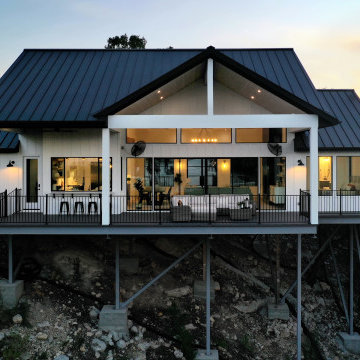
Immagine della villa bianca country a un piano di medie dimensioni con rivestimento con lastre in cemento, tetto a capanna, copertura in metallo o lamiera, tetto nero e pannelli e listelle di legno

Idee per la facciata di una casa grande grigia moderna a due piani con rivestimento con lastre in cemento e copertura in metallo o lamiera
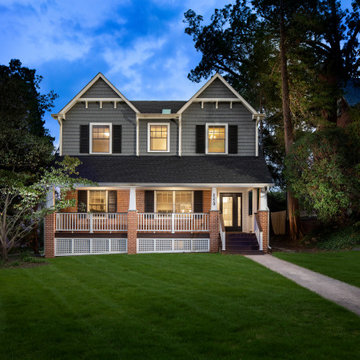
The homeowners purchased a 1956 brick home with the goal of an addition and renovation to modernize make it work better for their family. The existing maze-like first floor had three bedrooms, a kitchen, living room and bathroom. The homeowners opted for a full reconfiguration of the first floor as the family living area and to add square footage with a full second story addition for the bedrooms. The one story house was out of scale and character for the neighborhood that featured mostly two-story homes. The clients and designer also felt that a second story would offer a simpler, more straightforward circulation pattern for family connectivity. Our designer’s main challenge in adding a second story was to make it look like it was always part of the house. Creating a flow and selecting materials added to the challenge. Our designer's solution was a Craftsman-style house where the roof creates a second story and covers the full footprint of the first floor, making it look original to the house. Adding two gable dormers in the front and a shed dormer gives the interior space enough ceiling height. Windows. We replaced all the windows with a 6 over 1 grid pattern for the windows that evokes the Craftsman style.
Doors. The new dark front door and sidelight allow for natural light and have a simple glass pattern that also contributes to the Craftsman style.
Front Porch. A new porch spans the width of the house. The continuation of the house’s roof provides the cover for the front porch. We used low-maintenance Trex decking and railing.
Exterior. To create shingle-looking exterior we used composite Cedar Impressions shakes, which are low maintenance. We also used composite trim and brackets.
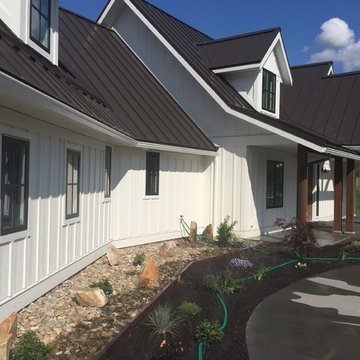
Foto della villa bianca american style a due piani di medie dimensioni con rivestimento con lastre in cemento, tetto a capanna e copertura in metallo o lamiera
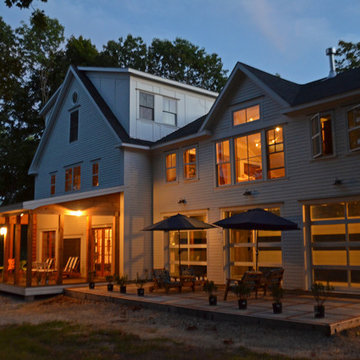
Ispirazione per la facciata di una casa grande bianca stile marinaro a tre piani con rivestimento con lastre in cemento e tetto a capanna
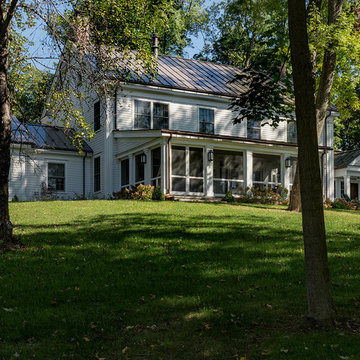
Rob Karosis: Photographer
Immagine della villa grande bianca classica a due piani con rivestimento con lastre in cemento, tetto a capanna e copertura in metallo o lamiera
Immagine della villa grande bianca classica a due piani con rivestimento con lastre in cemento, tetto a capanna e copertura in metallo o lamiera
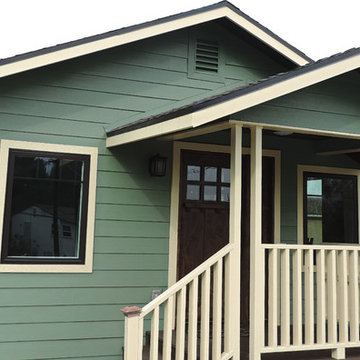
Fiber board siding, craftman exterior door, new porch built
Ispirazione per la villa verde american style a un piano di medie dimensioni con rivestimento con lastre in cemento, tetto a capanna e copertura a scandole
Ispirazione per la villa verde american style a un piano di medie dimensioni con rivestimento con lastre in cemento, tetto a capanna e copertura a scandole
1