Facciate di case nere con rivestimenti misti
Filtra anche per:
Budget
Ordina per:Popolari oggi
61 - 80 di 5.819 foto
1 di 3
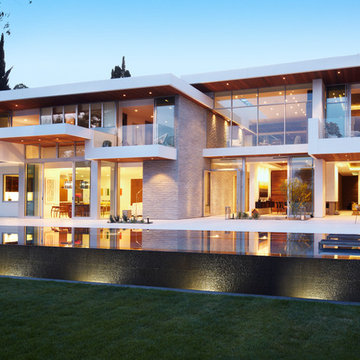
Esempio della facciata di una casa ampia bianca moderna a due piani con rivestimenti misti e tetto piano

Esempio della villa grigia rustica a due piani con rivestimenti misti, tetto a capanna, copertura in metallo o lamiera e terreno in pendenza
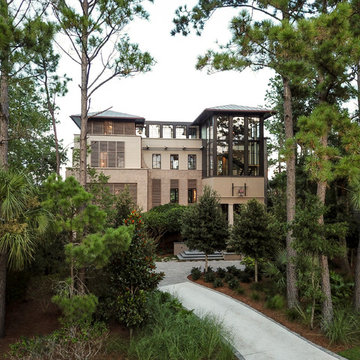
This creek side Kiawah Island home veils a romanticized modern surprise. Designed as a muse reflecting the owners’ Brooklyn stoop upbringing, its vertical stature offers maximum use of space and magnificent views from every room. Nature cues its color palette and texture, which is reflected throughout the home. Photography by Brennan Wesley

Birchwood Construction had the pleasure of working with Jonathan Lee Architects to revitalize this beautiful waterfront cottage. Located in the historic Belvedere Club community, the home's exterior design pays homage to its original 1800s grand Southern style. To honor the iconic look of this era, Birchwood craftsmen cut and shaped custom rafter tails and an elegant, custom-made, screen door. The home is framed by a wraparound front porch providing incomparable Lake Charlevoix views.
The interior is embellished with unique flat matte-finished countertops in the kitchen. The raw look complements and contrasts with the high gloss grey tile backsplash. Custom wood paneling captures the cottage feel throughout the rest of the home. McCaffery Painting and Decorating provided the finishing touches by giving the remodeled rooms a fresh coat of paint.
Photo credit: Phoenix Photographic

Builder: Brad DeHaan Homes
Photographer: Brad Gillette
Every day feels like a celebration in this stylish design that features a main level floor plan perfect for both entertaining and convenient one-level living. The distinctive transitional exterior welcomes friends and family with interesting peaked rooflines, stone pillars, stucco details and a symmetrical bank of windows. A three-car garage and custom details throughout give this compact home the appeal and amenities of a much-larger design and are a nod to the Craftsman and Mediterranean designs that influenced this updated architectural gem. A custom wood entry with sidelights match the triple transom windows featured throughout the house and echo the trim and features seen in the spacious three-car garage. While concentrated on one main floor and a lower level, there is no shortage of living and entertaining space inside. The main level includes more than 2,100 square feet, with a roomy 31 by 18-foot living room and kitchen combination off the central foyer that’s perfect for hosting parties or family holidays. The left side of the floor plan includes a 10 by 14-foot dining room, a laundry and a guest bedroom with bath. To the right is the more private spaces, with a relaxing 11 by 10-foot study/office which leads to the master suite featuring a master bath, closet and 13 by 13-foot sleeping area with an attractive peaked ceiling. The walkout lower level offers another 1,500 square feet of living space, with a large family room, three additional family bedrooms and a shared bath.
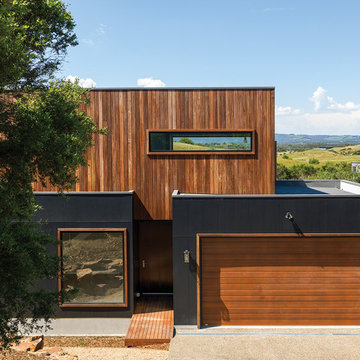
Immagine della villa marrone contemporanea a due piani con rivestimenti misti e tetto piano
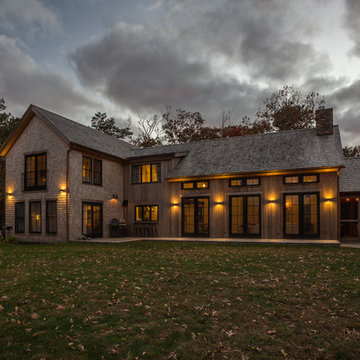
Photography by Great Island Photo
Immagine della villa beige country a due piani di medie dimensioni con rivestimenti misti, tetto a capanna e copertura a scandole
Immagine della villa beige country a due piani di medie dimensioni con rivestimenti misti, tetto a capanna e copertura a scandole
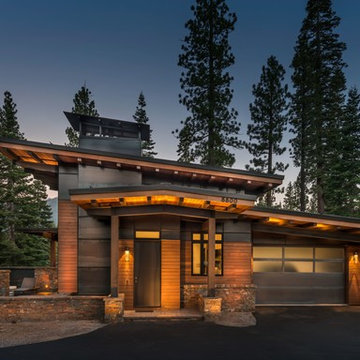
Foto della facciata di una casa marrone rustica a due piani di medie dimensioni con rivestimenti misti e copertura in metallo o lamiera
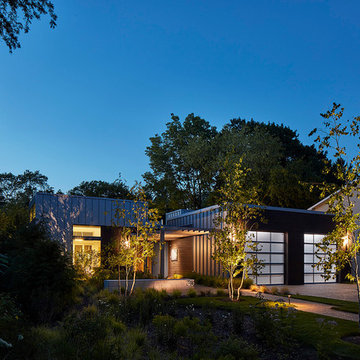
View from street. Tom Harris Photography
Foto della facciata di una casa grande multicolore contemporanea a un piano con rivestimenti misti e tetto piano
Foto della facciata di una casa grande multicolore contemporanea a un piano con rivestimenti misti e tetto piano
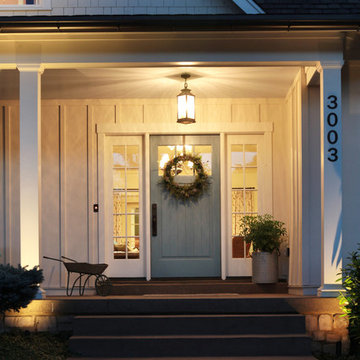
Photograph by Ralph Homan
Idee per la facciata di una casa bianca country a due piani di medie dimensioni con rivestimenti misti e tetto a capanna
Idee per la facciata di una casa bianca country a due piani di medie dimensioni con rivestimenti misti e tetto a capanna

After
Ispirazione per la facciata di una casa piccola nera classica a un piano con rivestimenti misti
Ispirazione per la facciata di una casa piccola nera classica a un piano con rivestimenti misti
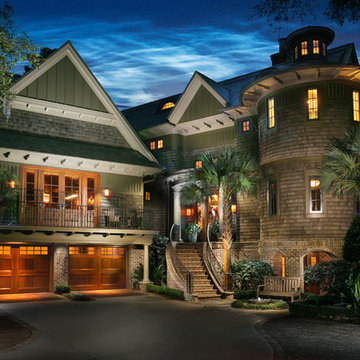
Red Shutter Photography
Esempio della facciata di una casa ampia verde tropicale con rivestimenti misti
Esempio della facciata di una casa ampia verde tropicale con rivestimenti misti
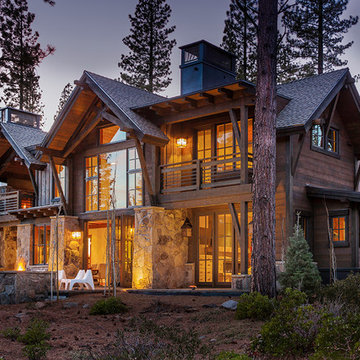
Tim Stone
Esempio della facciata di una casa grande marrone classica a due piani con rivestimenti misti
Esempio della facciata di una casa grande marrone classica a due piani con rivestimenti misti
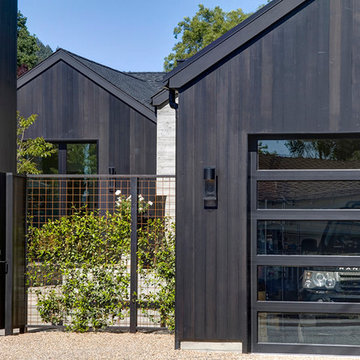
Esempio della facciata di una casa grande nera country a due piani con rivestimenti misti
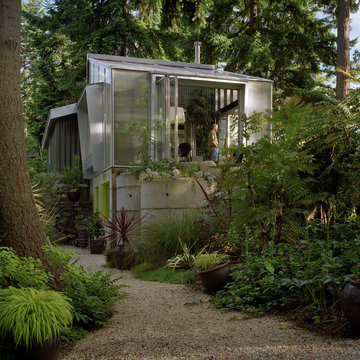
complete tear down and expansion of small residence
Ispirazione per la facciata di una casa piccola grigia contemporanea a due piani con rivestimenti misti e copertura in metallo o lamiera
Ispirazione per la facciata di una casa piccola grigia contemporanea a due piani con rivestimenti misti e copertura in metallo o lamiera
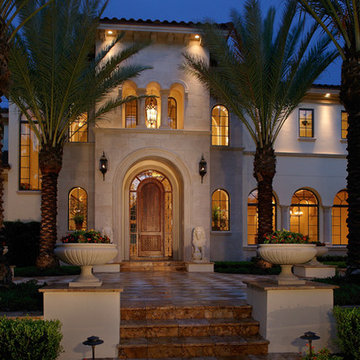
We designed a lighting control system for this large custom home. It provides one-touch recall for lighting scenes to instantly showcase the home. It also allows the homeowner to turn off all the lights to a night or away mode at the touch of a single button.
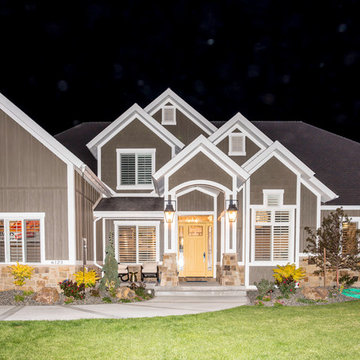
Ispirazione per la villa grande beige american style a due piani con rivestimenti misti, tetto a capanna e copertura a scandole
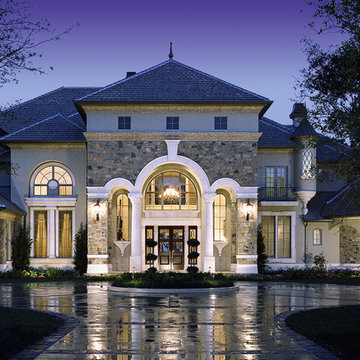
French style luxury residence at 14,000 SF. Stone and stucco exterior with limestone and synthetic trim, columns, arches. Interior Foyer stone clad with metal railing. Double height Skylight foyer with grand stairway, wine cellar, two story cherry paneled Library, two story curved coffer Formal Living, Elliptical two story Dining Room, hammer head beamed Game Room. Custom details throughout.
Photos: Harvey Smith

Form and function meld in this smaller footprint ranch home perfect for empty nesters or young families.
Ispirazione per la villa piccola marrone moderna a un piano con rivestimenti misti, tetto a farfalla, copertura mista, tetto marrone e pannelli e listelle di legno
Ispirazione per la villa piccola marrone moderna a un piano con rivestimenti misti, tetto a farfalla, copertura mista, tetto marrone e pannelli e listelle di legno
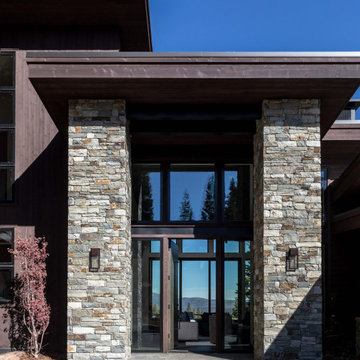
Foto della villa grande marrone moderna a due piani con rivestimenti misti, tetto piano e copertura in metallo o lamiera
Facciate di case nere con rivestimenti misti
4