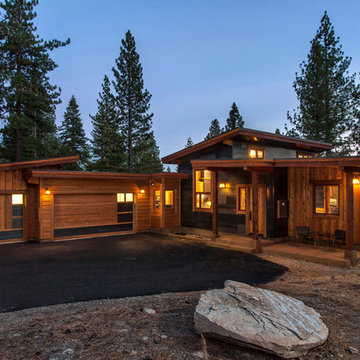Facciate di case nere con rivestimenti misti
Filtra anche per:
Budget
Ordina per:Popolari oggi
121 - 140 di 5.818 foto
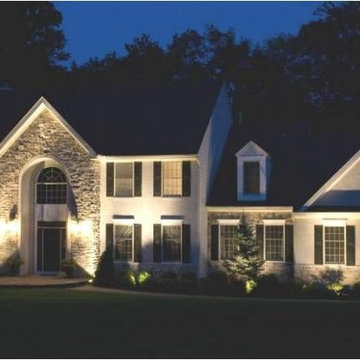
As the world’s largest outdoor lighting company, we can install well lights, patio lights, deck lights, yard lights, garden lighting, and other residential and commercial lights. We carefully choose the fixture style, the beam width and its intensity depending on the effect we want to render.
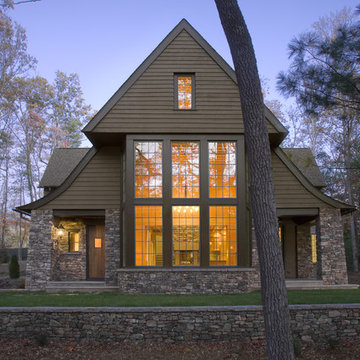
Immagine della villa grande marrone vittoriana a due piani con rivestimenti misti, tetto a capanna e copertura a scandole
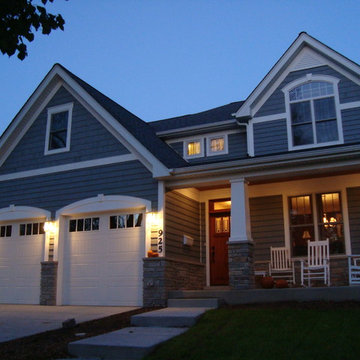
The owner of this new custom home wanted a traditional style inside and out. Proportion, authentic materials, and outdoor spaces were crucial to the design. This house features a generous front porch as well as a covered back patio.
Photo taken by: JoAnna Landers (of Patrick A Finn. Ltd)
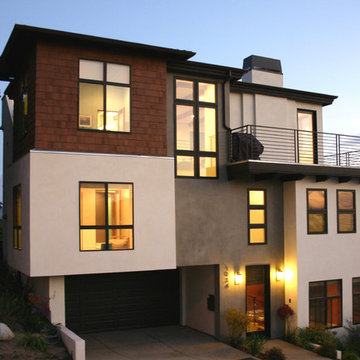
Foto della facciata di una casa grande bianca contemporanea a tre piani con rivestimenti misti e tetto piano
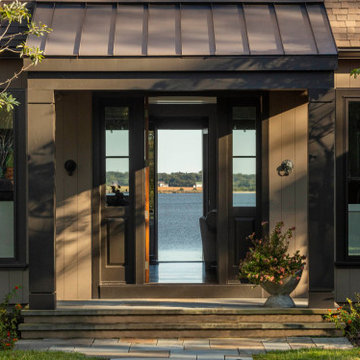
Immediately upon entry, the views from the main level create an infinity edge experience, giving the impression that the waterfront meets the house much closer than it actually does.
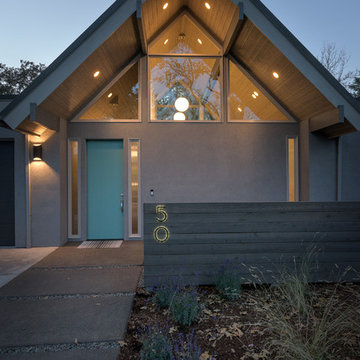
Jesse Smith
Foto della facciata di una casa multicolore moderna a un piano di medie dimensioni con rivestimenti misti e copertura a scandole
Foto della facciata di una casa multicolore moderna a un piano di medie dimensioni con rivestimenti misti e copertura a scandole
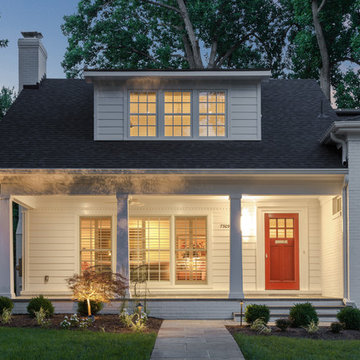
Second-story addition with covered porch on existing split-level home.
Foto della villa grande bianca classica a piani sfalsati con rivestimenti misti, tetto a capanna e copertura a scandole
Foto della villa grande bianca classica a piani sfalsati con rivestimenti misti, tetto a capanna e copertura a scandole
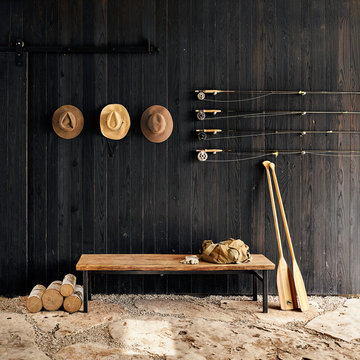
Dog Trot. Photo by Casey Dunn
Immagine della villa grande moderna a due piani con rivestimenti misti e tetto piano
Immagine della villa grande moderna a due piani con rivestimenti misti e tetto piano
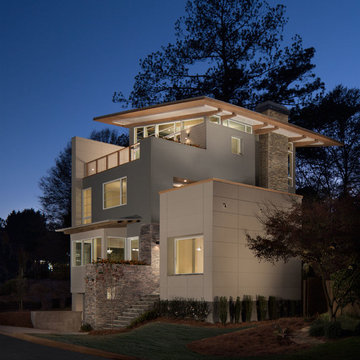
© Creative Sources Photography / Rion Rizzo
Idee per la casa con tetto a falda unica grande grigio contemporaneo a tre piani con rivestimenti misti
Idee per la casa con tetto a falda unica grande grigio contemporaneo a tre piani con rivestimenti misti
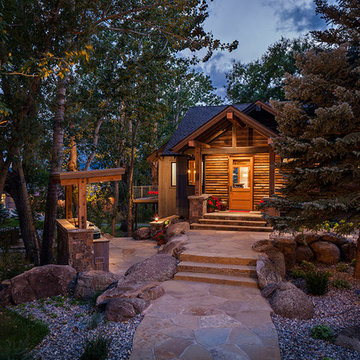
Immagine della facciata di una casa grande marrone rustica a due piani con rivestimenti misti e tetto a capanna
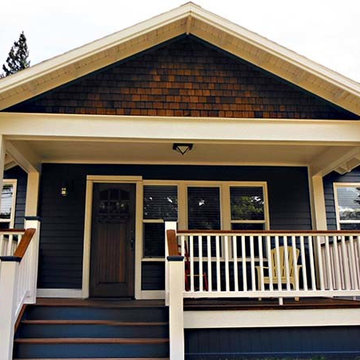
Steven Todorov
Foto della villa blu american style a un piano di medie dimensioni con rivestimenti misti, tetto a capanna e copertura a scandole
Foto della villa blu american style a un piano di medie dimensioni con rivestimenti misti, tetto a capanna e copertura a scandole
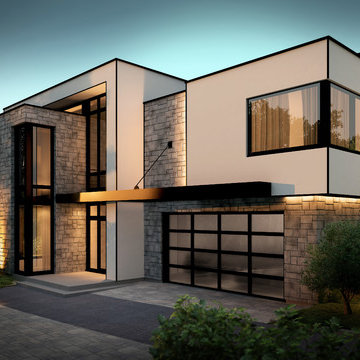
16x7 California, black aluminium frame and satin glass. The Garaga difference lies in the meticulous attention to even the smallest detail. From design to final construction, every detail is thoroughly thought out. Every door is custom built to suit each client's individual needs and specific requirements.
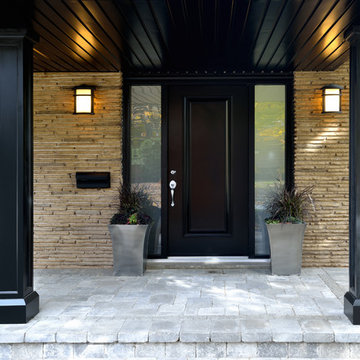
Toronto’s Upside Development completed this interior contemporary remodeling project. Nestled in Oakville’s tree lined ravine, a mid-century home was discovered by new owners returning from Europe. A modern Renovation with a Scandinavian flare unique to the area was envisioned and achieved.
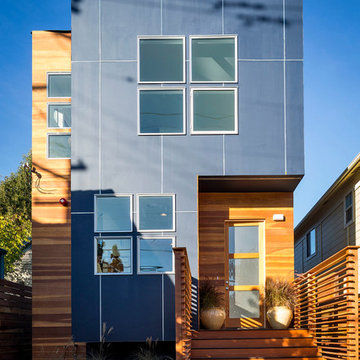
scott
Immagine della facciata di una casa contemporanea a due piani con rivestimenti misti
Immagine della facciata di una casa contemporanea a due piani con rivestimenti misti
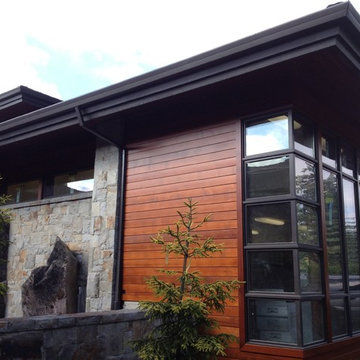
Corner windows in the garage
Ispirazione per la villa multicolore contemporanea a due piani di medie dimensioni con rivestimenti misti
Ispirazione per la villa multicolore contemporanea a due piani di medie dimensioni con rivestimenti misti
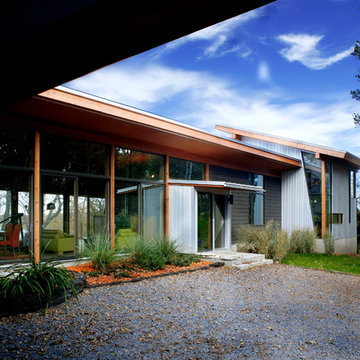
This 2,300-square-foot contemporary ranch is perched on a lake bluff preparing for take-off. The house is composed of three wing-like metal roofs, stucco walls, concrete floors, a two-story library, a screen porch and lots and lots of glass. The primary airfoil reflects the slope of the bluff and the single story extends the ground plane created by the pine-bow canopy. Translucency and spatial extension were the cornerstones of the design of this very open plan.
george heinrich
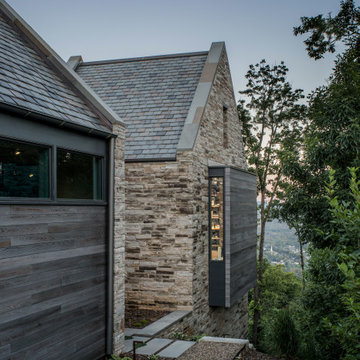
Esempio della villa beige moderna a due piani di medie dimensioni con rivestimenti misti, tetto a capanna e copertura a scandole

Idee per la villa grande multicolore contemporanea a piani sfalsati con rivestimenti misti, tetto piano e copertura mista
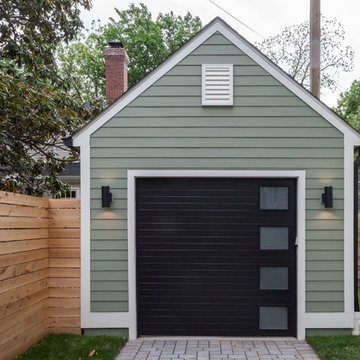
Esempio della villa verde contemporanea a tre piani con rivestimenti misti e copertura a scandole
Facciate di case nere con rivestimenti misti
7
