Facciate di case nere con rivestimenti misti
Filtra anche per:
Budget
Ordina per:Popolari oggi
101 - 120 di 5.817 foto

Idee per la villa multicolore contemporanea a due piani con rivestimenti misti e tetto piano
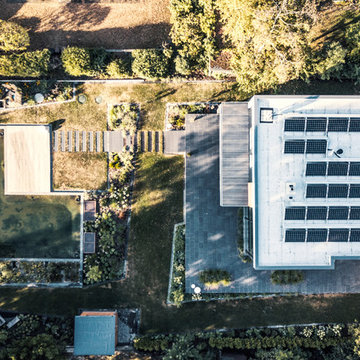
(c) S3P-Engineering GmbH & Co. KG
Foto della villa grande contemporanea a tre piani con rivestimenti misti
Foto della villa grande contemporanea a tre piani con rivestimenti misti
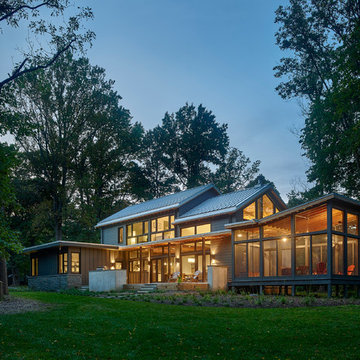
Jeffrey Totaro
Idee per la villa grigia contemporanea a due piani con rivestimenti misti, tetto a capanna e copertura in metallo o lamiera
Idee per la villa grigia contemporanea a due piani con rivestimenti misti, tetto a capanna e copertura in metallo o lamiera

Martis Camp Realty
Idee per la villa grande marrone moderna a tre piani con rivestimenti misti e tetto piano
Idee per la villa grande marrone moderna a tre piani con rivestimenti misti e tetto piano
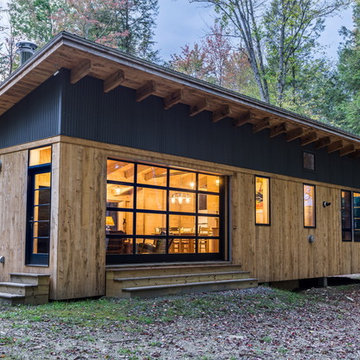
Photo: Derrick Barrett
Ispirazione per la facciata di una casa marrone contemporanea a un piano con rivestimenti misti e copertura in metallo o lamiera
Ispirazione per la facciata di una casa marrone contemporanea a un piano con rivestimenti misti e copertura in metallo o lamiera
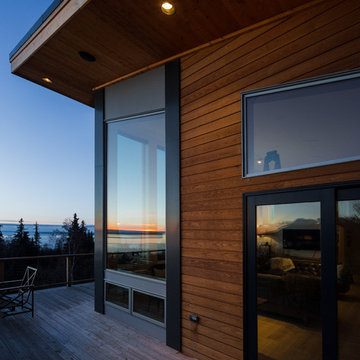
Ispirazione per la casa con tetto a falda unica marrone contemporaneo a due piani di medie dimensioni con rivestimenti misti
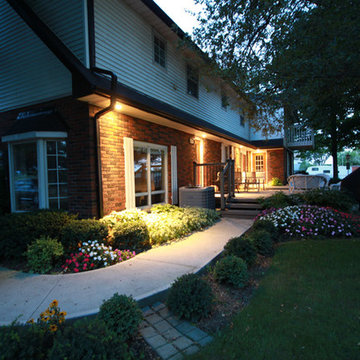
Esempio della villa grande rossa classica a due piani con rivestimenti misti, tetto a capanna e copertura a scandole
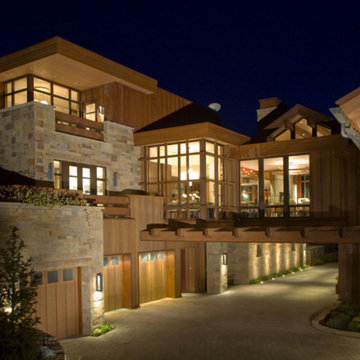
Immagine della villa ampia beige contemporanea a tre piani con rivestimenti misti e tetto a capanna
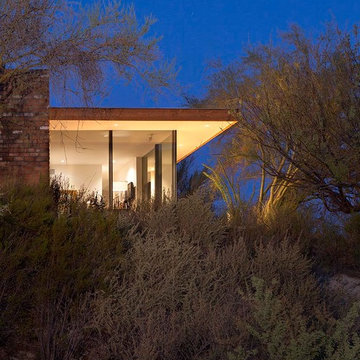
This Contemporary home was Built for Award Winning architect Clint Miller.
Immagine della facciata di una casa grande beige contemporanea a un piano con rivestimenti misti e tetto piano
Immagine della facciata di una casa grande beige contemporanea a un piano con rivestimenti misti e tetto piano
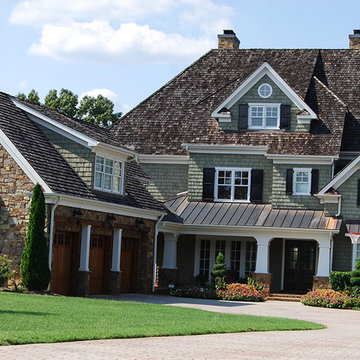
Patrick Joseph Distinctive Homes
Esempio della villa grande verde classica a due piani con rivestimenti misti, tetto a capanna e copertura a scandole
Esempio della villa grande verde classica a due piani con rivestimenti misti, tetto a capanna e copertura a scandole
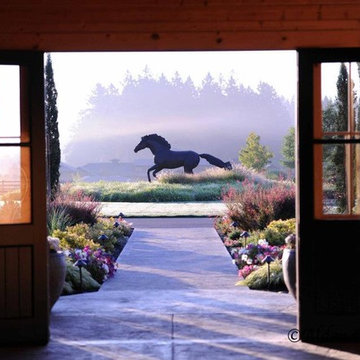
Esempio della villa ampia grigia rustica a due piani con rivestimenti misti, tetto a capanna e copertura a scandole
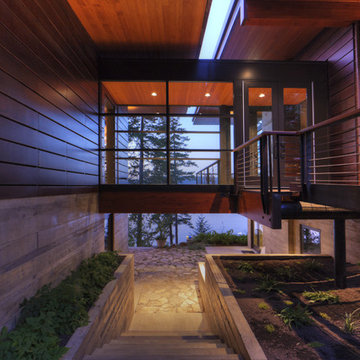
Photo: Shaun Cammack
The goal of the project was to create a modern log cabin on Coeur D’Alene Lake in North Idaho. Uptic Studios considered the combined occupancy of two families, providing separate spaces for privacy and common rooms that bring everyone together comfortably under one roof. The resulting 3,000-square-foot space nestles into the site overlooking the lake. A delicate balance of natural materials and custom amenities fill the interior spaces with stunning views of the lake from almost every angle.
The whole project was featured in Jan/Feb issue of Design Bureau Magazine.
See the story here:
http://www.wearedesignbureau.com/projects/cliff-family-robinson/
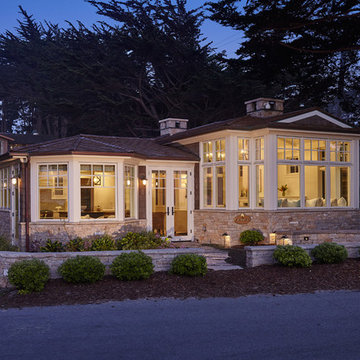
Photo by: Russell Abraham
Ispirazione per la facciata di una casa bianca stile marinaro a due piani di medie dimensioni con rivestimenti misti e tetto a padiglione
Ispirazione per la facciata di una casa bianca stile marinaro a due piani di medie dimensioni con rivestimenti misti e tetto a padiglione
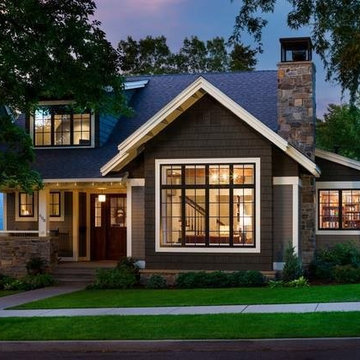
Immagine della villa marrone rustica a due piani di medie dimensioni con rivestimenti misti, tetto a capanna e copertura a scandole
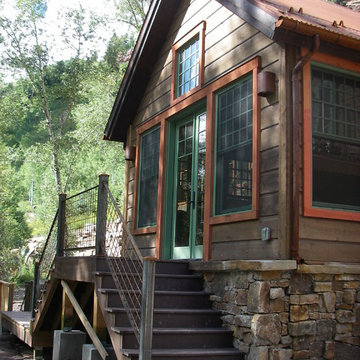
Ispirazione per la facciata di una casa piccola marrone rustica a due piani con rivestimenti misti e tetto a capanna
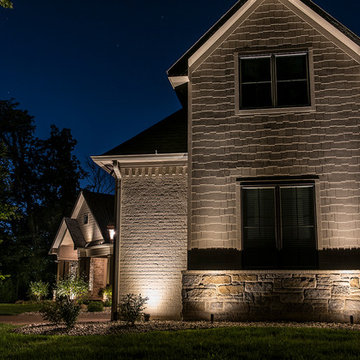
This project included the lighting of a wide rambling, single story ranch home on some acreage. The primary focus of the projects was the illumination of the homes architecture and some key illumination on the large trees around the home. Ground based up lighting was used to light the columns of the home, while small accent lights we added to the second floor gutter line to add a kiss of light to the gables and dormers.
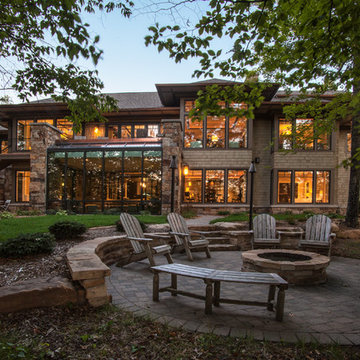
Saari & Forrai Photography
Briarwood II Construction
Idee per la villa grande beige contemporanea a tre piani con tetto a capanna, copertura a scandole e rivestimenti misti
Idee per la villa grande beige contemporanea a tre piani con tetto a capanna, copertura a scandole e rivestimenti misti
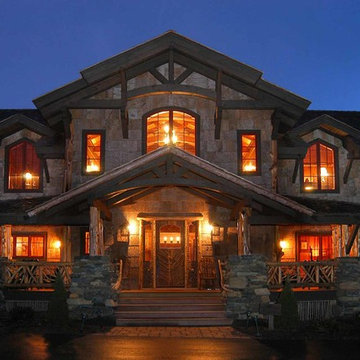
High in the Blue Ridge Mountains of North Carolina, this majestic lodge was custom designed by MossCreek to provide rustic elegant living for the extended family of our clients. Featuring four spacious master suites, a massive great room with floor-to-ceiling windows, expansive porches, and a large family room with built-in bar, the home incorporates numerous spaces for sharing good times.
Unique to this design is a large wrap-around porch on the main level, and four large distinct and private balconies on the upper level. This provides outdoor living for each of the four master suites.
We hope you enjoy viewing the photos of this beautiful home custom designed by MossCreek.
Photo by Todd Bush
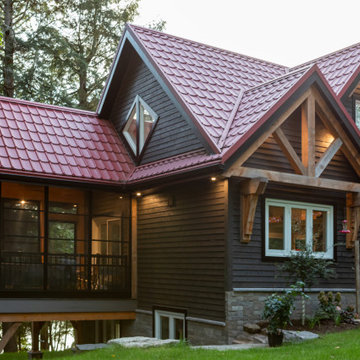
Immagine della villa nera rustica a tre piani di medie dimensioni con rivestimenti misti, tetto a capanna, copertura in metallo o lamiera, tetto rosso e pannelli sovrapposti
Facciate di case nere con rivestimenti misti
6
