Facciate di case nere con copertura in tegole
Filtra anche per:
Budget
Ordina per:Popolari oggi
1 - 20 di 300 foto

Home extensions and loft conversion in Barnet, EN5 London. Dormer in black tile with black windows and black fascia and gutters
Immagine della facciata di una casa a schiera grande nera moderna a tre piani con rivestimenti misti, tetto a padiglione, copertura in tegole e tetto nero
Immagine della facciata di una casa a schiera grande nera moderna a tre piani con rivestimenti misti, tetto a padiglione, copertura in tegole e tetto nero

EXTERIOR. Our clients had lived in this barn conversion for a number of years but had not got around to updating it. The layout was slightly awkward and the entrance to the property was not obvious. There were dark terracotta floor tiles and a large amount of pine throughout, which made the property very orange!
On the ground floor we remodelled the layout to create a clear entrance, large open plan kitchen-dining room, a utility room, boot room and small bathroom.
We then replaced the floor, decorated throughout and introduced a new colour palette and lighting scheme.
In the master bedroom on the first floor, walls and a mezzanine ceiling were removed to enable the ceiling height to be enjoyed. New bespoke cabinetry was installed and again a new lighting scheme and colour palette introduced.
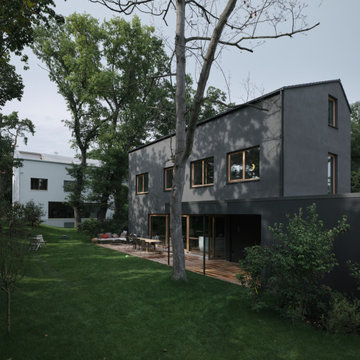
Ensemble Schwarzes Haus + Weißes Haus
Foto: David Schreyer
Esempio della villa nera moderna a tre piani di medie dimensioni con rivestimento in stucco, tetto a capanna e copertura in tegole
Esempio della villa nera moderna a tre piani di medie dimensioni con rivestimento in stucco, tetto a capanna e copertura in tegole

Redonner à la façade côté jardin une dimension domestique était l’un des principaux enjeux de ce projet, qui avait déjà fait l’objet d’une première extension. Il s’agissait également de réaliser des travaux de rénovation énergétique comprenant l’isolation par l’extérieur de toute la partie Est de l’habitation.
Les tasseaux de bois donnent à la partie basse un aspect chaleureux, tandis que des ouvertures en aluminium anthracite, dont le rythme resserré affirme un style industriel rappelant l’ancienne véranda, donnent sur une grande terrasse en béton brut au rez-de-chaussée. En partie supérieure, le bardage horizontal en tôle nervurée anthracite vient contraster avec le bois, tout en résonnant avec la teinte des menuiseries. Grâce à l’accord entre les matières et à la subdivision de cette façade en deux langages distincts, l’effet de verticalité est estompé, instituant ainsi une nouvelle échelle plus intimiste et accueillante.
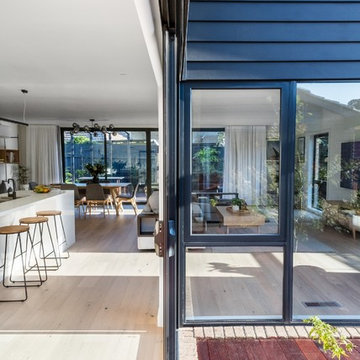
Idee per la villa nera moderna a un piano di medie dimensioni con rivestimento con lastre in cemento e copertura in tegole
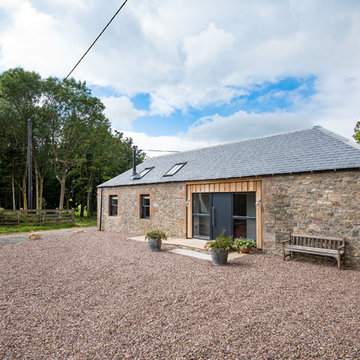
Tracey Bloxham, Inside Story Photography
Foto della villa nera country a un piano di medie dimensioni con rivestimento in pietra, tetto a capanna e copertura in tegole
Foto della villa nera country a un piano di medie dimensioni con rivestimento in pietra, tetto a capanna e copertura in tegole

A modern conservatory was the concept for a new addition that opens the house to the backyard. A new Kitchen and Family Room open to a covered Patio at the Ground Floor. The Upper Floor includes a new Bedroom and Covered Deck.

Single-family urban home with detached 3-car garage and accessory dwelling unit (ADU) above
Ispirazione per la villa grande nera contemporanea a due piani con rivestimento in mattoni, tetto a padiglione, copertura in tegole e tetto nero
Ispirazione per la villa grande nera contemporanea a due piani con rivestimento in mattoni, tetto a padiglione, copertura in tegole e tetto nero
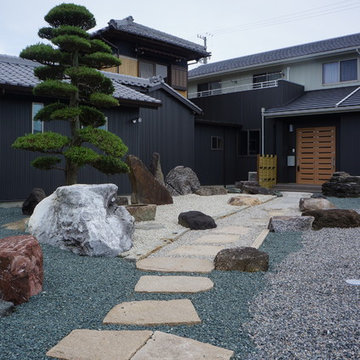
上下分離型の二世帯住宅。モノトーンで建物外観をまとめました。庭はお客様の知人の庭師さんの作庭。 photo by Noriyuki Yamamoto
Esempio della villa grande nera etnica a due piani con rivestimento in metallo, tetto a capanna e copertura in tegole
Esempio della villa grande nera etnica a due piani con rivestimento in metallo, tetto a capanna e copertura in tegole
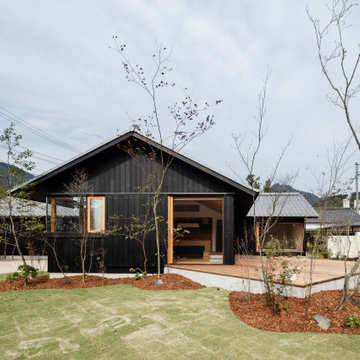
Foto della villa grande nera a un piano con rivestimento in legno, tetto a capanna, copertura in tegole, tetto nero e pannelli e listelle di legno
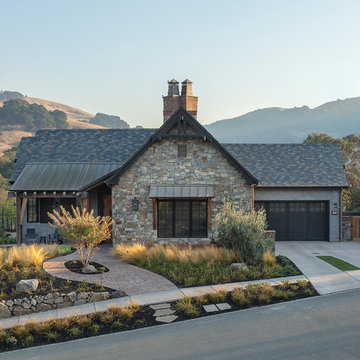
Photo by Eric Rorer
Esempio della villa nera rustica a due piani di medie dimensioni con copertura in tegole
Esempio della villa nera rustica a due piani di medie dimensioni con copertura in tegole
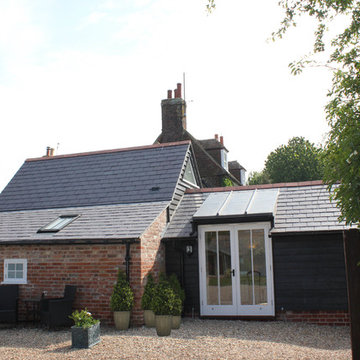
Exterior
Ispirazione per la villa nera rustica a un piano di medie dimensioni con rivestimento in legno, tetto a capanna e copertura in tegole
Ispirazione per la villa nera rustica a un piano di medie dimensioni con rivestimento in legno, tetto a capanna e copertura in tegole

Immagine della facciata di una casa a schiera nera contemporanea a due piani di medie dimensioni con rivestimento in legno, tetto a capanna, copertura in tegole, tetto nero e pannelli e listelle di legno
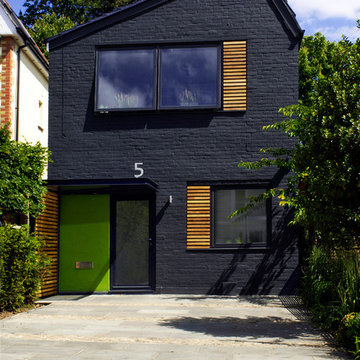
Gianni Valesini
Foto della facciata di una casa nera contemporanea a due piani di medie dimensioni con rivestimento in mattoni, tetto a capanna e copertura in tegole
Foto della facciata di una casa nera contemporanea a due piani di medie dimensioni con rivestimento in mattoni, tetto a capanna e copertura in tegole

Ispirazione per la facciata di una casa a schiera nera contemporanea a due piani di medie dimensioni con rivestimento in legno, tetto a capanna, copertura in tegole, tetto nero e pannelli e listelle di legno
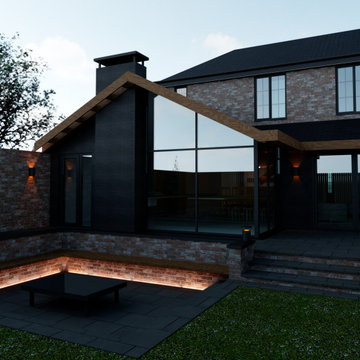
Modern, contrasting rear extension to traditional detached home near Newcastle Upon Tyne.
Foto della villa grande nera moderna a un piano con rivestimento in mattoni, falda a timpano e copertura in tegole
Foto della villa grande nera moderna a un piano con rivestimento in mattoni, falda a timpano e copertura in tegole
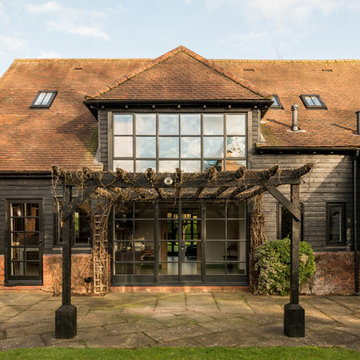
Conversion and renovation of a Grade II listed barn into a bright contemporary home
Idee per la villa grande nera country a due piani con rivestimento in legno, tetto a capanna e copertura in tegole
Idee per la villa grande nera country a due piani con rivestimento in legno, tetto a capanna e copertura in tegole
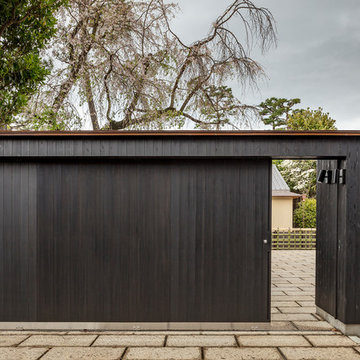
satoshi asakawa
Immagine della villa nera etnica a un piano di medie dimensioni con rivestimento in legno, tetto a capanna e copertura in tegole
Immagine della villa nera etnica a un piano di medie dimensioni con rivestimento in legno, tetto a capanna e copertura in tegole

Immagine della villa nera scandinava a tre piani di medie dimensioni con rivestimento in legno, tetto a capanna e copertura in tegole
Facciate di case nere con copertura in tegole
1
