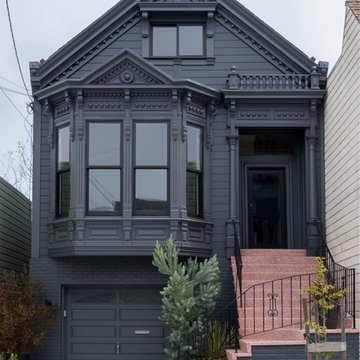Facciate di case nere a tre piani
Filtra anche per:
Budget
Ordina per:Popolari oggi
1 - 20 di 1.273 foto
1 di 3

The site's privacy permitted the use of extensive glass. Overhangs were calibrated to minimize summer heat gain.
Immagine della villa nera rustica a tre piani di medie dimensioni con rivestimento con lastre in cemento, tetto piano e copertura verde
Immagine della villa nera rustica a tre piani di medie dimensioni con rivestimento con lastre in cemento, tetto piano e copertura verde

In this close up view of the side of the house, you get an even better idea of the previously mentioned paint scheme. The fence shows the home’s former color, a light brown. The new exterior paint colors dramatically show how the right color change can add a wonderful fresh feel to a house.

The artfully designed Boise Passive House is tucked in a mature neighborhood, surrounded by 1930’s bungalows. The architect made sure to insert the modern 2,000 sqft. home with intention and a nod to the charm of the adjacent homes. Its classic profile gleams from days of old while bringing simplicity and design clarity to the façade.
The 3 bed/2.5 bath home is situated on 3 levels, taking full advantage of the otherwise limited lot. Guests are welcomed into the home through a full-lite entry door, providing natural daylighting to the entry and front of the home. The modest living space persists in expanding its borders through large windows and sliding doors throughout the family home. Intelligent planning, thermally-broken aluminum windows, well-sized overhangs, and Selt external window shades work in tandem to keep the home’s interior temps and systems manageable and within the scope of the stringent PHIUS standards.
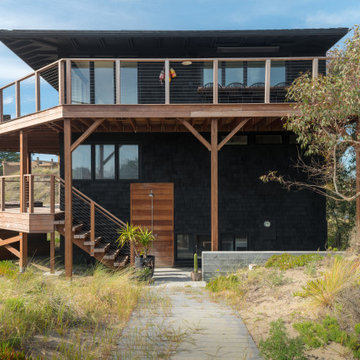
The owners of this beachfront retreat wanted a whole-home remodel. They were looking to revitalize their three-story vacation home with an exterior inspired by Japanese woodcraft and an interior the evokes Scandinavian simplicity. Now, the open kitchen and living room offer an energetic space for the family to congregate while enjoying a 360 degree coastal views.
Built-in bunkbeds for six ensure there’s enough sleeping space for visitors, while the outdoor shower makes it easy for beachgoers to rinse off before hitting the deckside hot tub. It was a joy to help make this vision a reality!

This project is a total rework and update of an existing outdated home with a total rework of the floor plan, an addition of a master suite, and an ADU (attached dwelling unit) with a separate entry added to the walk out basement.
Daniel O'Connor Photography

This very urban home is carefully scaled to the neighborhood, and the small 3600 square foot lot.
Foto della facciata di una casa piccola nera moderna a tre piani con rivestimento in mattoni e tetto piano
Foto della facciata di una casa piccola nera moderna a tre piani con rivestimento in mattoni e tetto piano
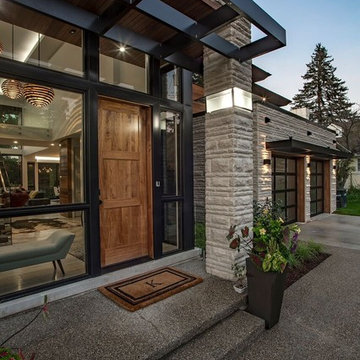
Foto della facciata di una casa nera contemporanea a tre piani di medie dimensioni con rivestimento in pietra e tetto a padiglione
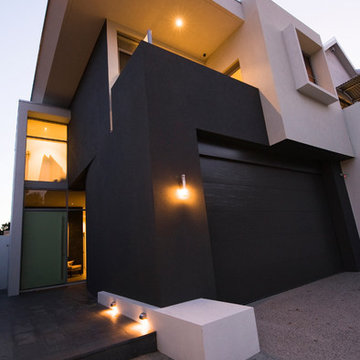
Idee per la facciata di una casa nera contemporanea a tre piani con rivestimento in stucco e tetto piano
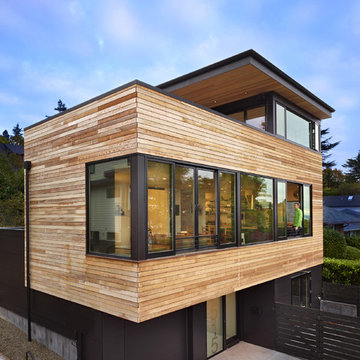
A new Seattle modern house designed by chadbourne + doss architects houses a couple and their 18 bicycles. 3 floors connect indoors and out and provide panoramic views of Lake Washington.
photo by Benjamin Benschneider
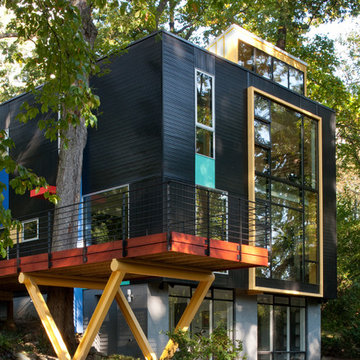
Takoma Park MD
General Contractor: Added Dimensions
Photo: Julia Heine / McInturff Architects
Esempio della facciata di una casa nera moderna a tre piani
Esempio della facciata di una casa nera moderna a tre piani

Project Overview:
(via Architectural Record) The four-story house was designed to fit into the compact site on the footprint of a pre-existing house that was razed because it was structurally unsound. Architect Robert Gurney designed the four-bedroom, three-bathroom house to appear to be two-stories when viewed from the street. At the rear, facing the Potomac River, the steep grade allowed the architect to add two additional floors below the main house with minimum intrusion into the wooded site. The house is anchored by two concrete end walls, extending the four-story height. Wood framed walls clad in charred Shou Sugi Ban connect the two concrete walls on the street side of the house while the rear elevation, facing southwest, is largely glass.

Immagine della villa nera scandinava a tre piani di medie dimensioni con rivestimento in legno, tetto a capanna e copertura in tegole

Home extensions and loft conversion in Barnet, EN5 London. Dormer in black tile with black windows and black fascia and gutters
Immagine della facciata di una casa a schiera grande nera moderna a tre piani con rivestimenti misti, tetto a padiglione, copertura in tegole e tetto nero
Immagine della facciata di una casa a schiera grande nera moderna a tre piani con rivestimenti misti, tetto a padiglione, copertura in tegole e tetto nero

Outdoor living at its finest, featuring both covered and open recreational spaces.
Esempio della villa ampia nera contemporanea a tre piani con rivestimenti misti e tetto piano
Esempio della villa ampia nera contemporanea a tre piani con rivestimenti misti e tetto piano

Foto della villa grande nera contemporanea a tre piani con tetto a capanna e tetto marrone
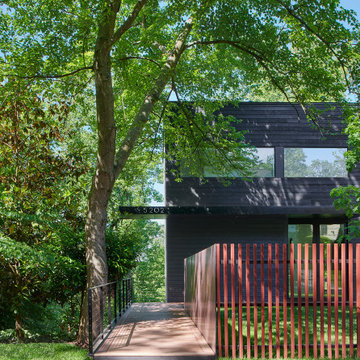
Project Overview:
(via Architectural Record) The four-story house was designed to fit into the compact site on the footprint of a pre-existing house that was razed because it was structurally unsound. Architect Robert Gurney designed the four-bedroom, three-bathroom house to appear to be two-stories when viewed from the street. At the rear, facing the Potomac River, the steep grade allowed the architect to add two additional floors below the main house with minimum intrusion into the wooded site. The house is anchored by two concrete end walls, extending the four-story height. Wood framed walls clad in charred Shou Sugi Ban connect the two concrete walls on the street side of the house while the rear elevation, facing southwest, is largely glass.

Extior of the home Resembling a typical form with direct insets and contemporary attributes that allow for a balanced end goal.
Foto della villa piccola nera contemporanea a tre piani con rivestimento in vinile, copertura in metallo o lamiera, tetto bianco e pannelli sovrapposti
Foto della villa piccola nera contemporanea a tre piani con rivestimento in vinile, copertura in metallo o lamiera, tetto bianco e pannelli sovrapposti
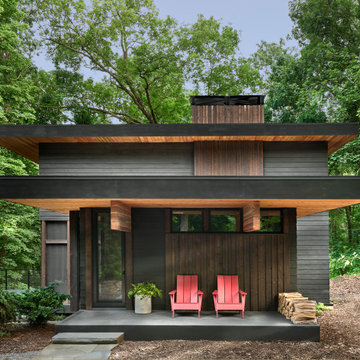
The low slung roof at the entry makes the spaces within that much more open and expansive.
Immagine della villa nera rustica a tre piani di medie dimensioni con rivestimento con lastre in cemento, tetto piano e copertura verde
Immagine della villa nera rustica a tre piani di medie dimensioni con rivestimento con lastre in cemento, tetto piano e copertura verde
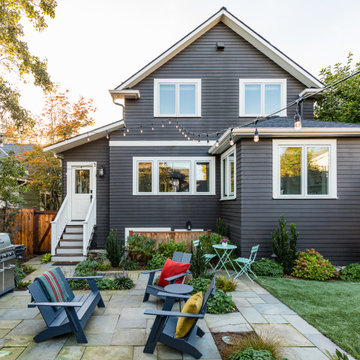
Charming backyard gathering spot behind a full house remodel and second story addition in the Bryant neighborhood of Seattle.
Builder: Blue Sound Construction, Inc.
Architect: SHKS Architects
Photo: Miranda Estes
Facciate di case nere a tre piani
1
