Facciate di case multicolore
Filtra anche per:
Budget
Ordina per:Popolari oggi
121 - 140 di 16.370 foto
1 di 2
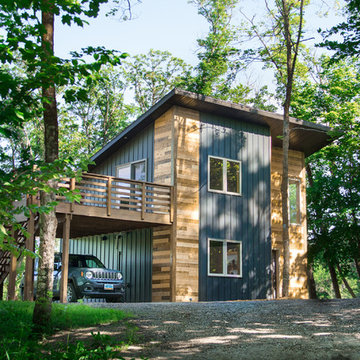
Esempio della facciata di una casa multicolore contemporanea a due piani con rivestimenti misti
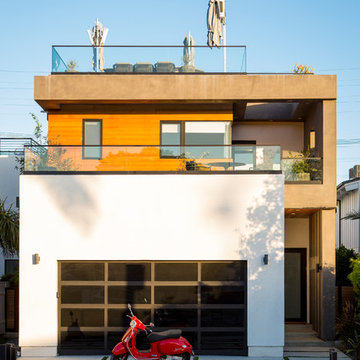
Ispirazione per la villa grande multicolore contemporanea a tre piani con rivestimenti misti e tetto piano
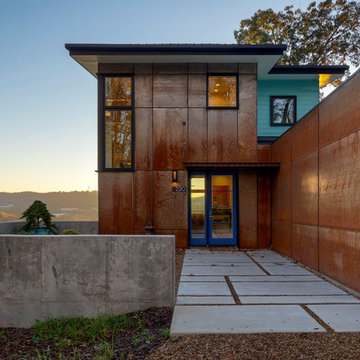
Foto della villa grande multicolore contemporanea a due piani con tetto piano, copertura in metallo o lamiera e rivestimenti misti
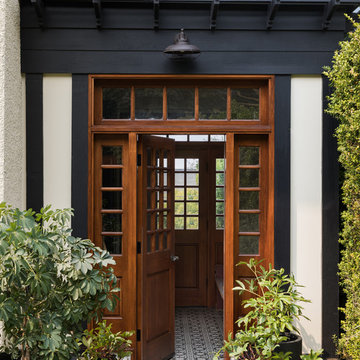
Haris Kenjar Photography and Design
Foto della villa multicolore american style a due piani di medie dimensioni con tetto a capanna e copertura a scandole
Foto della villa multicolore american style a due piani di medie dimensioni con tetto a capanna e copertura a scandole
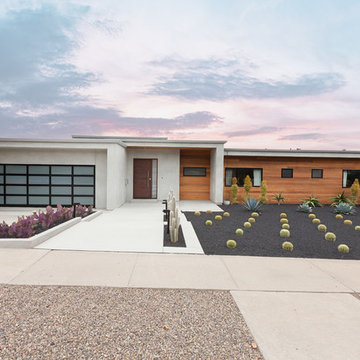
Ispirazione per la villa multicolore contemporanea di medie dimensioni con rivestimenti misti e tetto piano
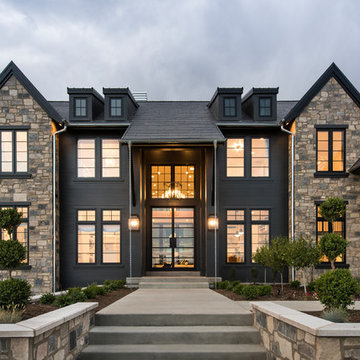
Idee per la villa multicolore classica a due piani con rivestimenti misti, tetto a capanna e copertura a scandole
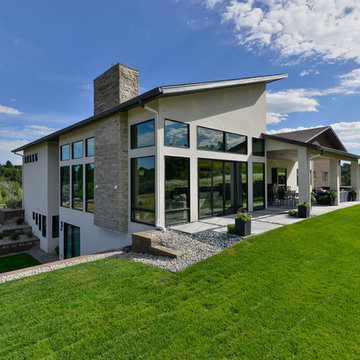
Foto della facciata di una casa ampia multicolore contemporanea a due piani con rivestimenti misti e copertura a scandole
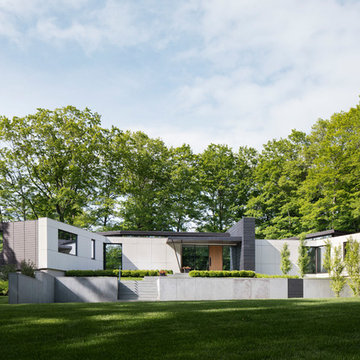
Architect: Amanda Martocchio Architecture & Design
Photography: Michael Moran
Project Year:2016
This LEED-certified project was a substantial rebuild of a 1960's home, preserving the original foundation to the extent possible, with a small amount of new area, a reconfigured floor plan, and newly envisioned massing. The design is simple and modern, with floor to ceiling glazing along the rear, connecting the interior living spaces to the landscape. The design process was informed by building science best practices, including solar orientation, triple glazing, rain-screen exterior cladding, and a thermal envelope that far exceeds code requirements.
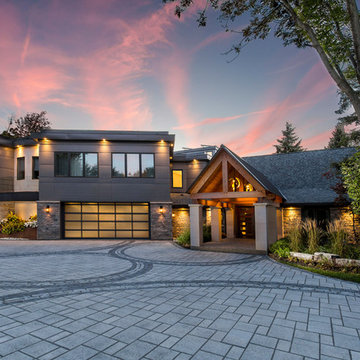
Ispirazione per la villa grande multicolore american style a due piani con rivestimenti misti, falda a timpano e copertura in metallo o lamiera
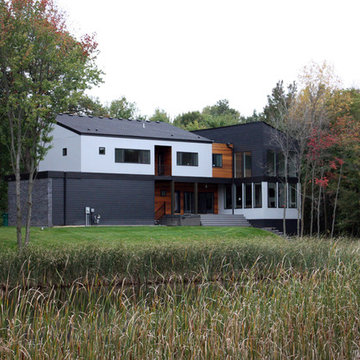
Immagine della casa con tetto a falda unica multicolore contemporaneo a due piani di medie dimensioni con rivestimenti misti
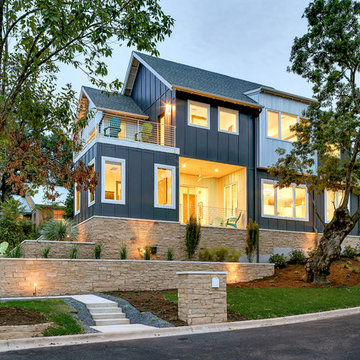
Idee per la facciata di una casa multicolore classica a due piani di medie dimensioni con rivestimenti misti e tetto a capanna
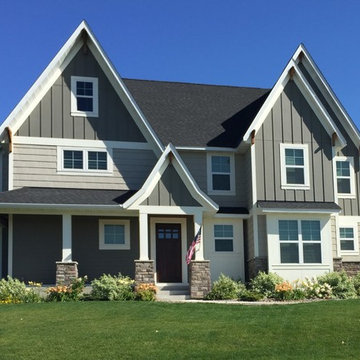
Ispirazione per la villa multicolore classica a due piani di medie dimensioni con rivestimenti misti, tetto a capanna e copertura a scandole
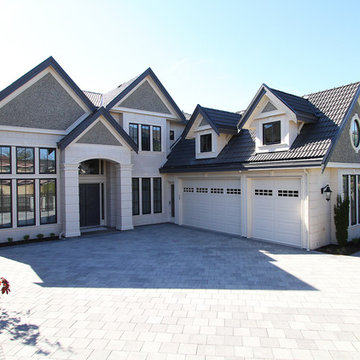
Esempio della facciata di una casa grande multicolore classica a due piani con rivestimenti misti
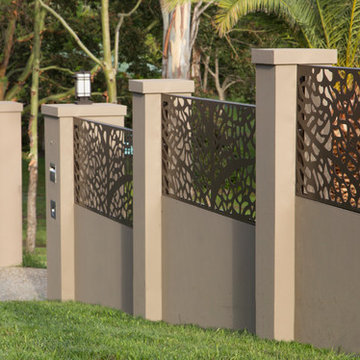
Col Gibbs
Foto della villa grande multicolore country a due piani con rivestimenti misti, tetto a padiglione e copertura in tegole
Foto della villa grande multicolore country a due piani con rivestimenti misti, tetto a padiglione e copertura in tegole
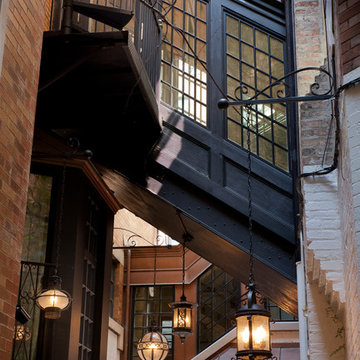
Courtyard enclosed lower level connection beyond, Dirk Fletcher Photography.
Immagine della villa grande multicolore eclettica a tre piani con rivestimento in mattoni, tetto piano e copertura mista
Immagine della villa grande multicolore eclettica a tre piani con rivestimento in mattoni, tetto piano e copertura mista
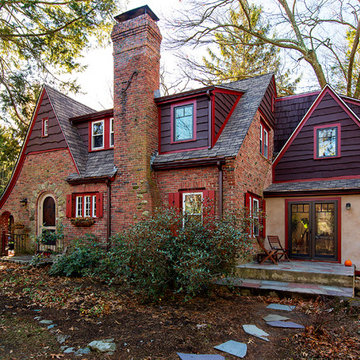
Exterior with addition on right
Patrick Roger Photography
Ispirazione per la villa multicolore rustica a due piani di medie dimensioni con rivestimento in mattoni, tetto a capanna e copertura a scandole
Ispirazione per la villa multicolore rustica a due piani di medie dimensioni con rivestimento in mattoni, tetto a capanna e copertura a scandole
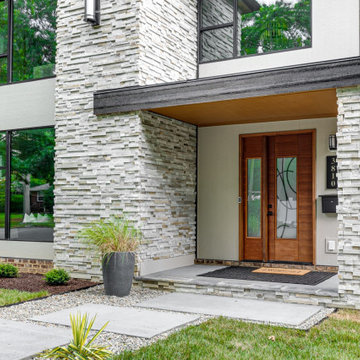
We’ve carefully crafted every inch of this home to bring you something never before seen in this area! Modern front sidewalk and landscape design leads to the architectural stone and cedar front elevation, featuring a contemporary exterior light package, black commercial 9’ window package and 8 foot Art Deco, mahogany door. Additional features found throughout include a two-story foyer that showcases the horizontal metal railings of the oak staircase, powder room with a floating sink and wall-mounted gold faucet and great room with a 10’ ceiling, modern, linear fireplace and 18’ floating hearth, kitchen with extra-thick, double quartz island, full-overlay cabinets with 4 upper horizontal glass-front cabinets, premium Electrolux appliances with convection microwave and 6-burner gas range, a beverage center with floating upper shelves and wine fridge, first-floor owner’s suite with washer/dryer hookup, en-suite with glass, luxury shower, rain can and body sprays, LED back lit mirrors, transom windows, 16’ x 18’ loft, 2nd floor laundry, tankless water heater and uber-modern chandeliers and decorative lighting. Rear yard is fenced and has a storage shed.

Immagine della villa grande multicolore moderna a quattro piani con rivestimenti misti, tetto piano, copertura in tegole e tetto grigio

Modern Contemporary Villa exterior with black aluminum tempered full pane windows and doors, that brings in natural lighting. Featuring contrasting textures on the exterior with stucco, limestone and teak. Cans and black exterior sconces to bring light to exterior. Landscaping with beautiful hedge bushes, arborvitae trees, fresh sod and japanese cherry blossom. 4 car garage seen at right and concrete 25 car driveway. Custom treated lumber retention wall.

sprawling ranch estate home w/ stone and stucco exterior
Ispirazione per la villa ampia multicolore moderna a un piano con rivestimento in stucco, tetto a padiglione, copertura a scandole e tetto grigio
Ispirazione per la villa ampia multicolore moderna a un piano con rivestimento in stucco, tetto a padiglione, copertura a scandole e tetto grigio
Facciate di case multicolore
7