Facciate di case multicolore con rivestimento in mattoni
Filtra anche per:
Budget
Ordina per:Popolari oggi
1 - 20 di 1.731 foto
1 di 3

Idee per la villa multicolore contemporanea a due piani di medie dimensioni con rivestimento in mattoni, copertura in metallo o lamiera e tetto grigio

French country design
Immagine della villa ampia multicolore a due piani con rivestimento in mattoni, tetto a capanna, copertura a scandole e tetto grigio
Immagine della villa ampia multicolore a due piani con rivestimento in mattoni, tetto a capanna, copertura a scandole e tetto grigio

Ispirazione per la villa grande multicolore country a un piano con rivestimento in mattoni, tetto a padiglione, copertura a scandole e tetto grigio
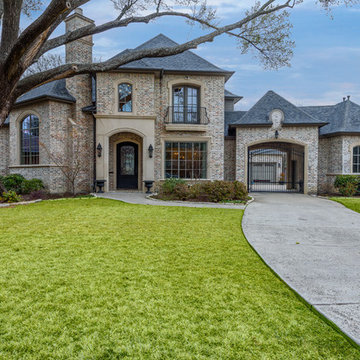
All images Copyright Mike Healey Productions, Inc.
Foto della villa grande multicolore classica a due piani con rivestimento in mattoni, tetto a capanna e copertura a scandole
Foto della villa grande multicolore classica a due piani con rivestimento in mattoni, tetto a capanna e copertura a scandole

Fine House Photography
Esempio della facciata di una casa a schiera multicolore contemporanea a tre piani di medie dimensioni con rivestimento in mattoni, tetto a capanna e copertura in tegole
Esempio della facciata di una casa a schiera multicolore contemporanea a tre piani di medie dimensioni con rivestimento in mattoni, tetto a capanna e copertura in tegole
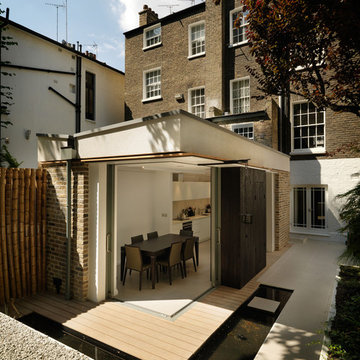
Foto della facciata di una casa a schiera multicolore contemporanea a tre piani con rivestimento in mattoni

Idee per la villa ampia multicolore moderna a tre piani con rivestimento in mattoni, tetto a padiglione e copertura a scandole
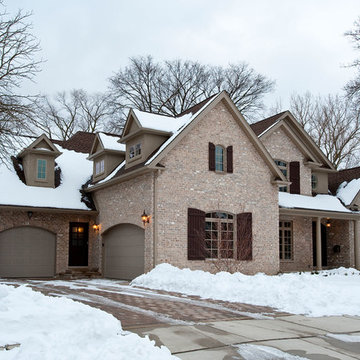
Modern farmhouse custom home
Ispirazione per la villa multicolore classica a due piani con rivestimento in mattoni, tetto a capanna e copertura a scandole
Ispirazione per la villa multicolore classica a due piani con rivestimento in mattoni, tetto a capanna e copertura a scandole
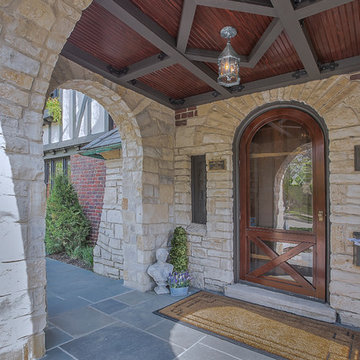
Foto della facciata di una casa grande multicolore classica a due piani con rivestimento in mattoni e tetto a padiglione
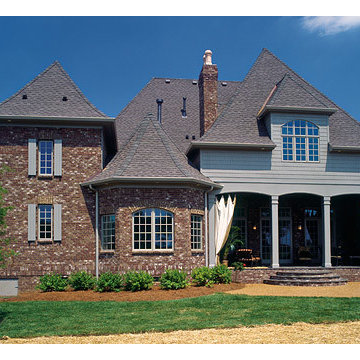
Home built by Hughes Edwards Builders. John Schweikert Photography
Esempio della facciata di una casa multicolore classica a due piani di medie dimensioni con rivestimento in mattoni e tetto a padiglione
Esempio della facciata di una casa multicolore classica a due piani di medie dimensioni con rivestimento in mattoni e tetto a padiglione
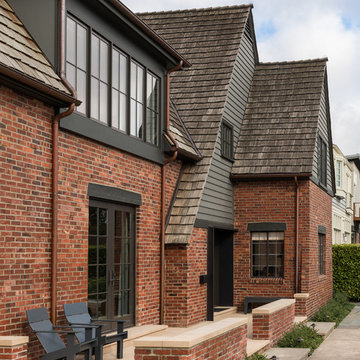
Idee per la villa grande multicolore classica a due piani con rivestimento in mattoni, tetto a capanna e copertura a scandole
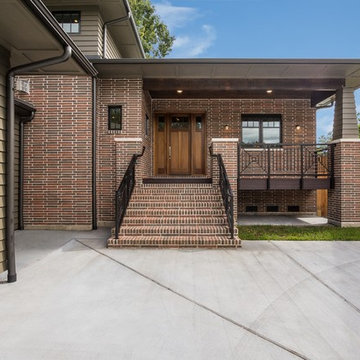
A modern mid century custom home design from exterior to interior has a focus on liveability while creating inviting spaces throughout the home. The Master suite beckons you to spend time in the spa-like oasis, while the kitchen, dining and living room areas are open and inviting.

Courtyard with bridge connections, and side gate. Dirk Fletcher Photography.
Immagine della villa grande multicolore eclettica a tre piani con rivestimento in mattoni, tetto piano e copertura mista
Immagine della villa grande multicolore eclettica a tre piani con rivestimento in mattoni, tetto piano e copertura mista
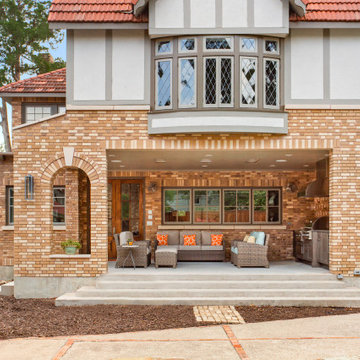
Part of an addition on the back of the home, this outdoor kitchen space is brand new to a pair of homeowners who love to entertain, cook, and most important to this space - grill. A new covered back porch makes space for an outdoor living area along with a highly functioning kitchen.
Cabinets are from NatureKast and are Weatherproof outdoor cabinets. The appliances are mostly from Blaze including a 34" Pro Grill, 30" Griddle, and 42" vent hood. The 30" Warming Drawer under the griddle is from Dacor. The sink is a Blanco Quatrus single-bowl undermount.
The other major focal point is the brick work in the outdoor kitchen and entire exterior addition. The original brick from ACME is still made today, but only in 4 of the 6 colors in that palette. We carefully demo'ed brick from the existing exterior wall to utilize on the side to blend into the existing brick, and then used new brick only on the columns and on the back face of the home. The brick screen wall behind the cooking surface was custom laid to create a special cross pattern. This allows for better air flow and lets the evening west sun come into the space.

Photo credit: Matthew Smith ( http://www.msap.co.uk)
Esempio della facciata di una casa bifamiliare multicolore eclettica a tre piani di medie dimensioni con rivestimento in mattoni, tetto a capanna e copertura in tegole
Esempio della facciata di una casa bifamiliare multicolore eclettica a tre piani di medie dimensioni con rivestimento in mattoni, tetto a capanna e copertura in tegole
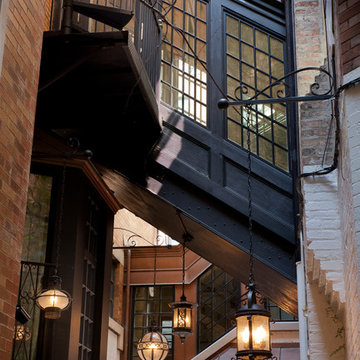
Courtyard enclosed lower level connection beyond, Dirk Fletcher Photography.
Immagine della villa grande multicolore eclettica a tre piani con rivestimento in mattoni, tetto piano e copertura mista
Immagine della villa grande multicolore eclettica a tre piani con rivestimento in mattoni, tetto piano e copertura mista
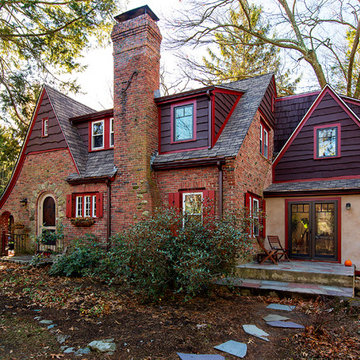
Exterior with addition on right
Patrick Roger Photography
Ispirazione per la villa multicolore rustica a due piani di medie dimensioni con rivestimento in mattoni, tetto a capanna e copertura a scandole
Ispirazione per la villa multicolore rustica a due piani di medie dimensioni con rivestimento in mattoni, tetto a capanna e copertura a scandole
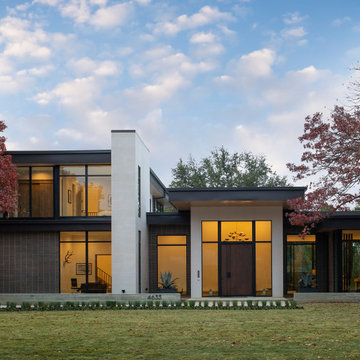
Ispirazione per la villa grande multicolore contemporanea a due piani con rivestimento in mattoni e tetto piano
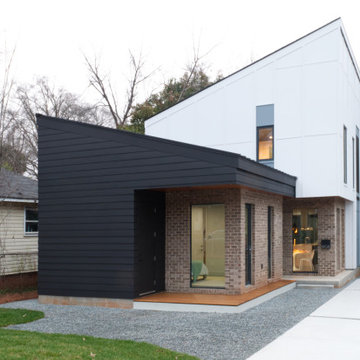
Ispirazione per la facciata di una casa multicolore moderna a due piani di medie dimensioni con rivestimento in mattoni e copertura mista

The driving force behind this design was the blade wall to the ground floor street elevation, which concealed the house's functionality, leaving an element of mystery whilst featuring decorative patterns within the brickwork.
– DGK Architects
Facciate di case multicolore con rivestimento in mattoni
1