Facciate di case multicolore con copertura a scandole
Filtra anche per:
Budget
Ordina per:Popolari oggi
1 - 20 di 4.972 foto
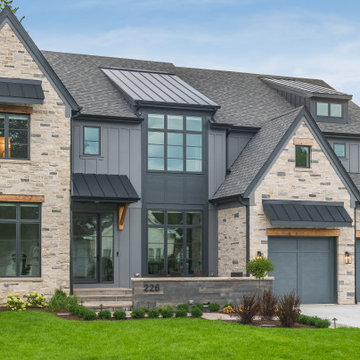
Foto della villa multicolore country a due piani con rivestimenti misti, tetto a capanna e copertura a scandole

Martha O'Hara Interiors, Interior Design & Photo Styling | John Kraemer & Sons, Builder | Charlie & Co. Design, Architectural Designer | Corey Gaffer, Photography
Please Note: All “related,” “similar,” and “sponsored” products tagged or listed by Houzz are not actual products pictured. They have not been approved by Martha O’Hara Interiors nor any of the professionals credited. For information about our work, please contact design@oharainteriors.com.
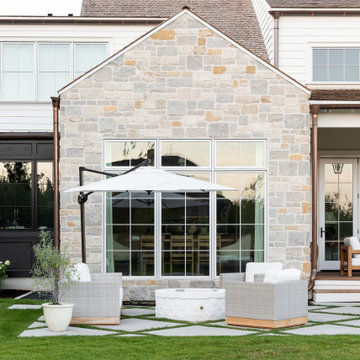
Studio McGee's New McGee Home featuring Tumbled Natural Stones, Painted brick, and Lap Siding.
Ispirazione per la villa grande multicolore classica a due piani con rivestimenti misti, tetto a capanna, copertura a scandole, tetto marrone e pannelli e listelle di legno
Ispirazione per la villa grande multicolore classica a due piani con rivestimenti misti, tetto a capanna, copertura a scandole, tetto marrone e pannelli e listelle di legno
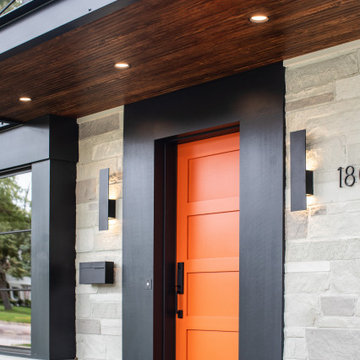
We love the pop of color with this beautiful new front door.
Ispirazione per la villa multicolore moderna a due piani di medie dimensioni con rivestimenti misti, tetto a capanna e copertura a scandole
Ispirazione per la villa multicolore moderna a due piani di medie dimensioni con rivestimenti misti, tetto a capanna e copertura a scandole

Our Modern Farmhouse features a 3 car garage, tall peaks and a mixture of exterior materials.
Immagine della villa grande multicolore classica a tre piani con rivestimenti misti, tetto a capanna e copertura a scandole
Immagine della villa grande multicolore classica a tre piani con rivestimenti misti, tetto a capanna e copertura a scandole
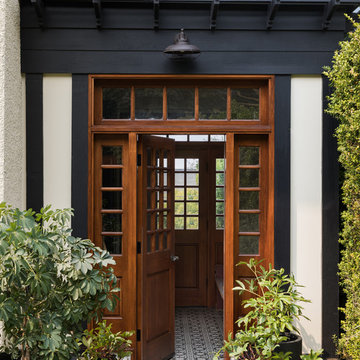
Haris Kenjar Photography and Design
Foto della villa multicolore american style a due piani di medie dimensioni con tetto a capanna e copertura a scandole
Foto della villa multicolore american style a due piani di medie dimensioni con tetto a capanna e copertura a scandole
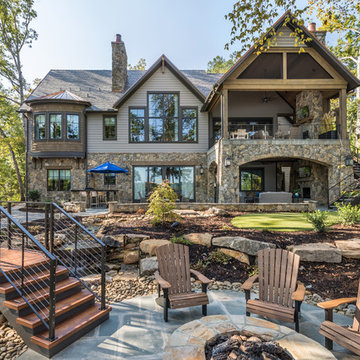
Inspiro 8
Foto della villa multicolore rustica a due piani con rivestimenti misti, tetto a capanna e copertura a scandole
Foto della villa multicolore rustica a due piani con rivestimenti misti, tetto a capanna e copertura a scandole
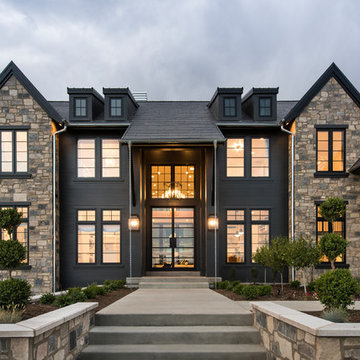
Idee per la villa multicolore classica a due piani con rivestimenti misti, tetto a capanna e copertura a scandole
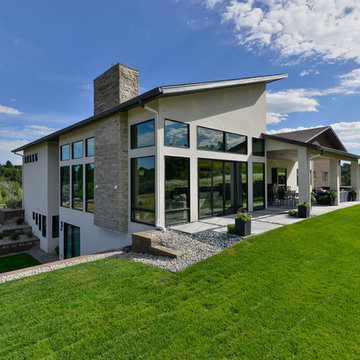
Foto della facciata di una casa ampia multicolore contemporanea a due piani con rivestimenti misti e copertura a scandole
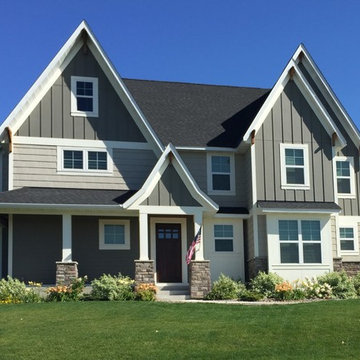
Ispirazione per la villa multicolore classica a due piani di medie dimensioni con rivestimenti misti, tetto a capanna e copertura a scandole
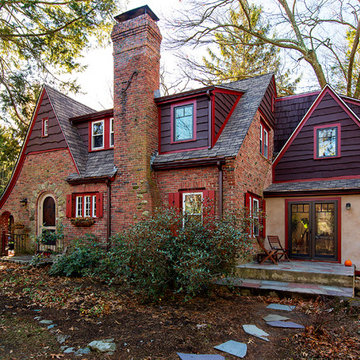
Exterior with addition on right
Patrick Roger Photography
Ispirazione per la villa multicolore rustica a due piani di medie dimensioni con rivestimento in mattoni, tetto a capanna e copertura a scandole
Ispirazione per la villa multicolore rustica a due piani di medie dimensioni con rivestimento in mattoni, tetto a capanna e copertura a scandole

Welcome to the essential refined mountain rustic home: warm, homey, and sturdy. The house’s structure is genuine heavy timber framing, skillfully constructed with mortise and tenon joinery. Distressed beams and posts have been reclaimed from old American barns to enjoy a second life as they define varied, inviting spaces. Traditional carpentry is at its best in the great room’s exquisitely crafted wood trusses. Rugged Lodge is a retreat that’s hard to return from.
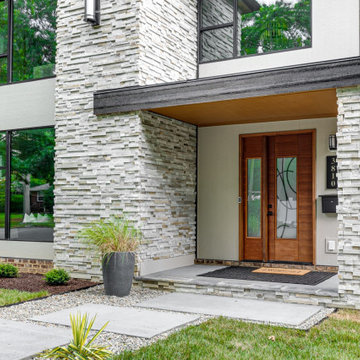
We’ve carefully crafted every inch of this home to bring you something never before seen in this area! Modern front sidewalk and landscape design leads to the architectural stone and cedar front elevation, featuring a contemporary exterior light package, black commercial 9’ window package and 8 foot Art Deco, mahogany door. Additional features found throughout include a two-story foyer that showcases the horizontal metal railings of the oak staircase, powder room with a floating sink and wall-mounted gold faucet and great room with a 10’ ceiling, modern, linear fireplace and 18’ floating hearth, kitchen with extra-thick, double quartz island, full-overlay cabinets with 4 upper horizontal glass-front cabinets, premium Electrolux appliances with convection microwave and 6-burner gas range, a beverage center with floating upper shelves and wine fridge, first-floor owner’s suite with washer/dryer hookup, en-suite with glass, luxury shower, rain can and body sprays, LED back lit mirrors, transom windows, 16’ x 18’ loft, 2nd floor laundry, tankless water heater and uber-modern chandeliers and decorative lighting. Rear yard is fenced and has a storage shed.

sprawling ranch estate home w/ stone and stucco exterior
Ispirazione per la villa ampia multicolore moderna a un piano con rivestimento in stucco, tetto a padiglione, copertura a scandole e tetto grigio
Ispirazione per la villa ampia multicolore moderna a un piano con rivestimento in stucco, tetto a padiglione, copertura a scandole e tetto grigio
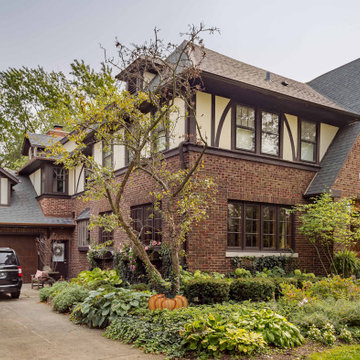
Ispirazione per la villa grande multicolore classica a due piani con rivestimento in stucco, tetto a capanna, copertura a scandole e tetto grigio

The Holloway blends the recent revival of mid-century aesthetics with the timelessness of a country farmhouse. Each façade features playfully arranged windows tucked under steeply pitched gables. Natural wood lapped siding emphasizes this homes more modern elements, while classic white board & batten covers the core of this house. A rustic stone water table wraps around the base and contours down into the rear view-out terrace.
Inside, a wide hallway connects the foyer to the den and living spaces through smooth case-less openings. Featuring a grey stone fireplace, tall windows, and vaulted wood ceiling, the living room bridges between the kitchen and den. The kitchen picks up some mid-century through the use of flat-faced upper and lower cabinets with chrome pulls. Richly toned wood chairs and table cap off the dining room, which is surrounded by windows on three sides. The grand staircase, to the left, is viewable from the outside through a set of giant casement windows on the upper landing. A spacious master suite is situated off of this upper landing. Featuring separate closets, a tiled bath with tub and shower, this suite has a perfect view out to the rear yard through the bedroom's rear windows. All the way upstairs, and to the right of the staircase, is four separate bedrooms. Downstairs, under the master suite, is a gymnasium. This gymnasium is connected to the outdoors through an overhead door and is perfect for athletic activities or storing a boat during cold months. The lower level also features a living room with a view out windows and a private guest suite.
Architect: Visbeen Architects
Photographer: Ashley Avila Photography
Builder: AVB Inc.
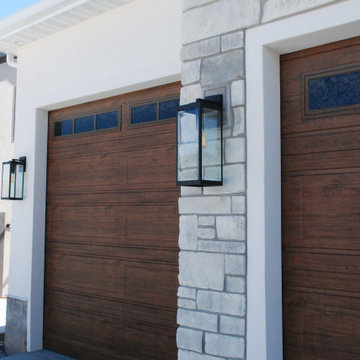
Foto della villa grande multicolore classica a un piano con rivestimenti misti, tetto a capanna e copertura a scandole
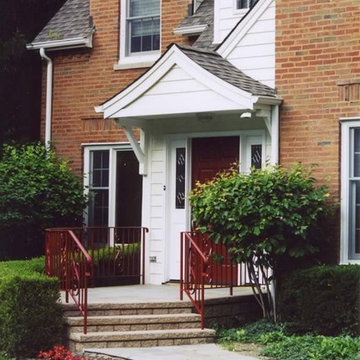
Ispirazione per la villa grande multicolore classica a due piani con rivestimenti misti, tetto a capanna e copertura a scandole
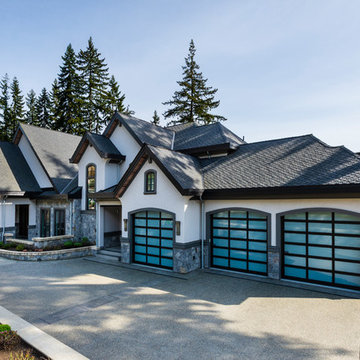
For a family that loves hosting large gatherings, this expansive home is a dream; boasting two unique entertaining spaces, each expanding onto outdoor-living areas, that capture its magnificent views. The sheer size of the home allows for various ‘experiences’; from a rec room perfect for hosting game day and an eat-in wine room escape on the lower-level, to a calming 2-story family greatroom on the main. Floors are connected by freestanding stairs, framing a custom cascading-pendant light, backed by a stone accent wall, and facing a 3-story waterfall. A custom metal art installation, templated from a cherished tree on the property, both brings nature inside and showcases the immense vertical volume of the house.
Photography: Paul Grdina
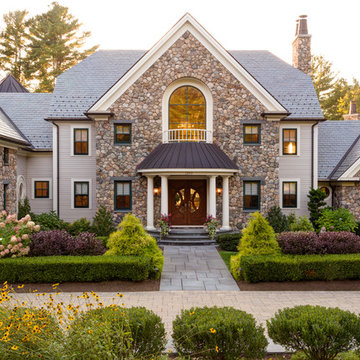
A stunning home with beautiful landscaping. The veneer is New England Fieldstone. The steps, treads and pavers are bluestone.
Esempio della villa multicolore classica a due piani con rivestimento in pietra e copertura a scandole
Esempio della villa multicolore classica a due piani con rivestimento in pietra e copertura a scandole
Facciate di case multicolore con copertura a scandole
1