Facciate di case multicolore a un piano
Filtra anche per:
Budget
Ordina per:Popolari oggi
1 - 20 di 2.833 foto
1 di 3

A series of cantilevered gables that separate each space visually. On the left, the Primary bedroom features its own private outdoor area, with direct access to the refreshing pool. In the middle, the stone walls highlight the living room, with large sliding doors that connect to the outside. The open floor kitchen and family room are on the right, with access to the cabana.

Esempio della villa multicolore classica a un piano di medie dimensioni con tetto a capanna, copertura mista, tetto nero e pannelli e listelle di legno
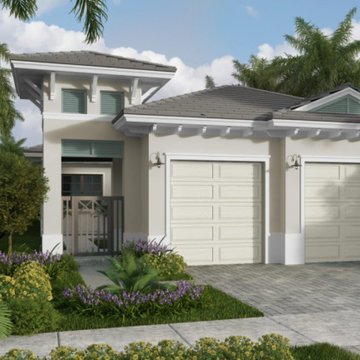
Experience the life you’ve dreamed about by visiting Rivella and touring its two new custom Signature Collection models. Homes start from the $300s and Groundstone offers other home series including its Estate Home and Island Collections. Each home is crafted to the highest quality for the most discerning homebuyer, with unmatched attention to detail, touches of modern luxury and elegance, and the flexibility that only a Groundstone home can afford.

Ispirazione per la villa grande multicolore country a un piano con rivestimento in mattoni, tetto a padiglione, copertura a scandole e tetto grigio
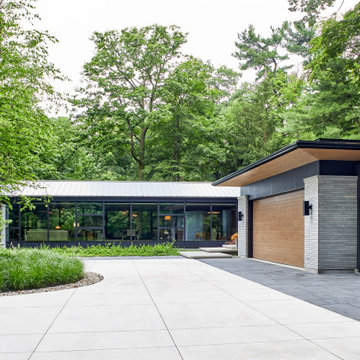
Immagine della villa ampia multicolore contemporanea a un piano con rivestimenti misti
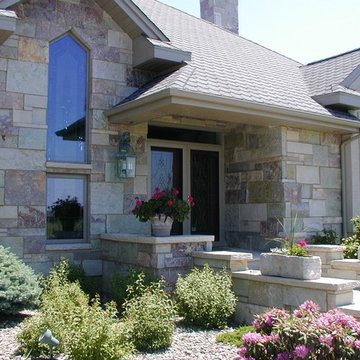
This warm and welcoming cottage style house is made with the Quarry Mill's Ambrose natural thin stone veneer. Ambrose is a dimensional style stone with a beautiful range of colors. A natural limestone, Ambrose has vibrant colors that set it apart due to the mineral staining. This natural stone veneer is well suited for both large and small scale walls.
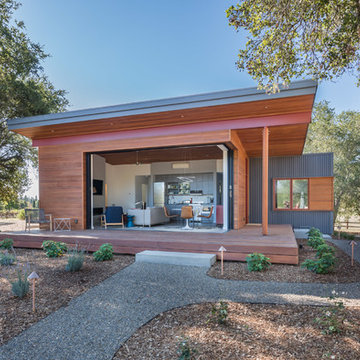
Immagine della facciata di una casa multicolore contemporanea a un piano con rivestimenti misti
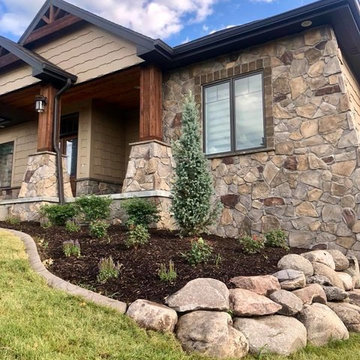
Foto della villa multicolore rustica a un piano di medie dimensioni con rivestimenti misti, tetto a padiglione e copertura a scandole
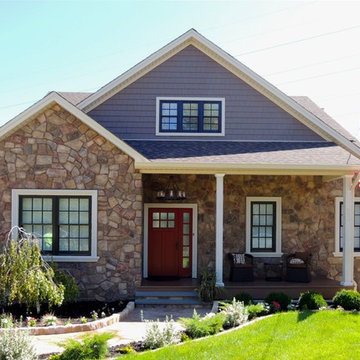
Immagine della villa multicolore american style a un piano di medie dimensioni con rivestimento in pietra, tetto a capanna e copertura a scandole
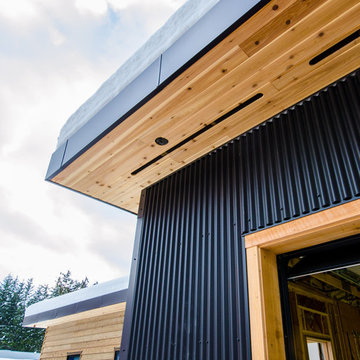
Idee per la villa grande multicolore rustica a un piano con rivestimenti misti, tetto piano e copertura in metallo o lamiera
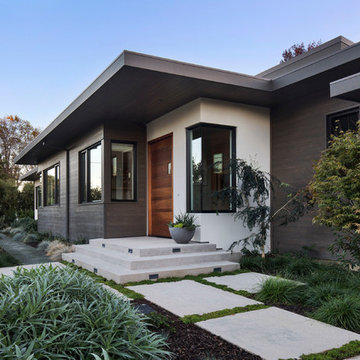
David Wakely
Ispirazione per la facciata di una casa grande multicolore contemporanea a un piano con rivestimenti misti e tetto piano
Ispirazione per la facciata di una casa grande multicolore contemporanea a un piano con rivestimenti misti e tetto piano

Scott Frances
Esempio della villa grande multicolore moderna a un piano con rivestimento in vetro e tetto piano
Esempio della villa grande multicolore moderna a un piano con rivestimento in vetro e tetto piano
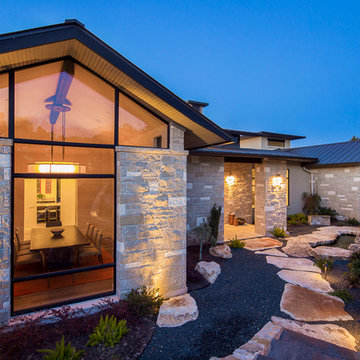
Fine Focus Photography
Idee per la villa ampia multicolore contemporanea a un piano con rivestimento in pietra, tetto a capanna e copertura in metallo o lamiera
Idee per la villa ampia multicolore contemporanea a un piano con rivestimento in pietra, tetto a capanna e copertura in metallo o lamiera
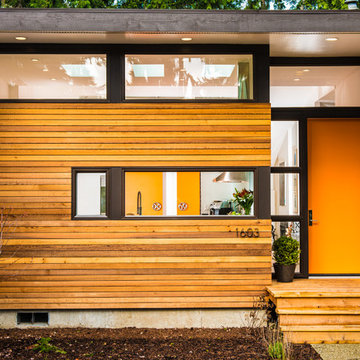
Miguel Edwards Photography
Idee per la facciata di una casa multicolore contemporanea a un piano di medie dimensioni con rivestimento in legno e tetto piano
Idee per la facciata di una casa multicolore contemporanea a un piano di medie dimensioni con rivestimento in legno e tetto piano

Photographer: Michael Skott
Esempio della facciata di una casa piccola multicolore contemporanea a un piano con tetto piano e rivestimenti misti
Esempio della facciata di una casa piccola multicolore contemporanea a un piano con tetto piano e rivestimenti misti
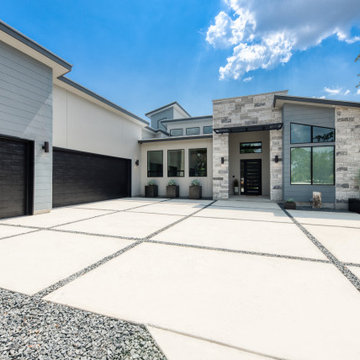
Immagine della facciata di una casa grande multicolore moderna a un piano con rivestimenti misti

I built this on my property for my aging father who has some health issues. Handicap accessibility was a factor in design. His dream has always been to try retire to a cabin in the woods. This is what he got.
It is a 1 bedroom, 1 bath with a great room. It is 600 sqft of AC space. The footprint is 40' x 26' overall.
The site was the former home of our pig pen. I only had to take 1 tree to make this work and I planted 3 in its place. The axis is set from root ball to root ball. The rear center is aligned with mean sunset and is visible across a wetland.
The goal was to make the home feel like it was floating in the palms. The geometry had to simple and I didn't want it feeling heavy on the land so I cantilevered the structure beyond exposed foundation walls. My barn is nearby and it features old 1950's "S" corrugated metal panel walls. I used the same panel profile for my siding. I ran it vertical to math the barn, but also to balance the length of the structure and stretch the high point into the canopy, visually. The wood is all Southern Yellow Pine. This material came from clearing at the Babcock Ranch Development site. I ran it through the structure, end to end and horizontally, to create a seamless feel and to stretch the space. It worked. It feels MUCH bigger than it is.
I milled the material to specific sizes in specific areas to create precise alignments. Floor starters align with base. Wall tops adjoin ceiling starters to create the illusion of a seamless board. All light fixtures, HVAC supports, cabinets, switches, outlets, are set specifically to wood joints. The front and rear porch wood has three different milling profiles so the hypotenuse on the ceilings, align with the walls, and yield an aligned deck board below. Yes, I over did it. It is spectacular in its detailing. That's the benefit of small spaces.
Concrete counters and IKEA cabinets round out the conversation.
For those who could not live in a tiny house, I offer the Tiny-ish House.
Photos by Ryan Gamma
Staging by iStage Homes
Design assistance by Jimmy Thornton
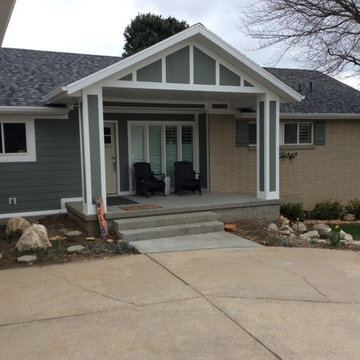
Foto della villa multicolore classica a un piano di medie dimensioni con rivestimenti misti, tetto a padiglione e copertura a scandole
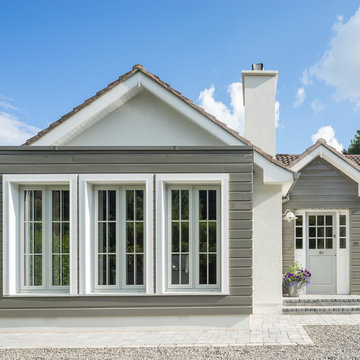
Donal Murphy
Idee per la facciata di una casa piccola multicolore contemporanea a un piano con rivestimenti misti
Idee per la facciata di una casa piccola multicolore contemporanea a un piano con rivestimenti misti
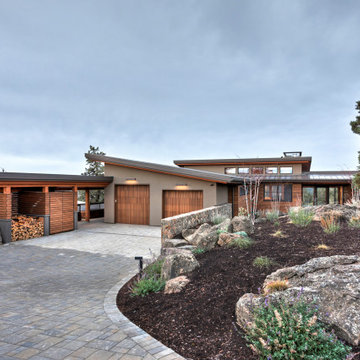
Ispirazione per la facciata di una casa multicolore contemporanea a un piano con rivestimenti misti
Facciate di case multicolore a un piano
1