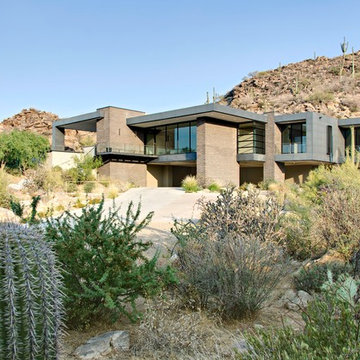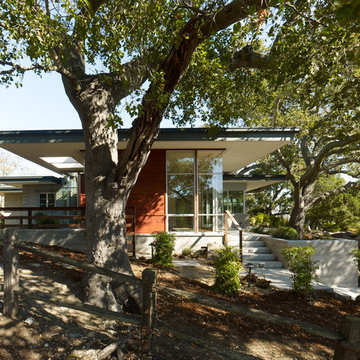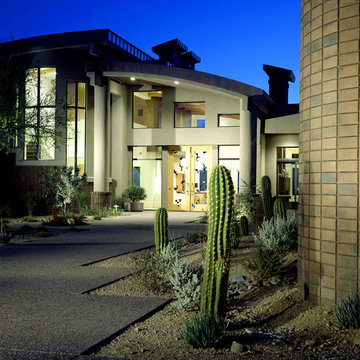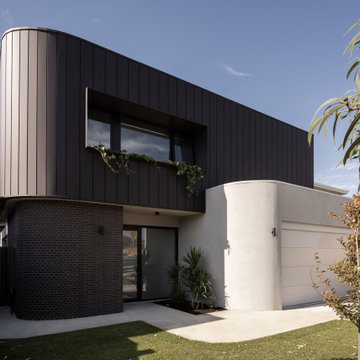Facciata
Filtra anche per:
Budget
Ordina per:Popolari oggi
1 - 20 di 23 foto
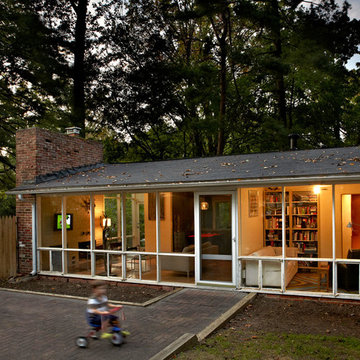
Architects Modern
This mid-century modern home was designed by the architect Charles Goodman in 1950. Janet Bloomberg, a KUBE partner, completely renovated it, retaining but enhancing the spirit of the original home. None of the rooms were relocated, but the house was opened up and restructured, and fresh finishes and colors were introduced throughout. A new powder room was tucked into the space of a hall closet, and built-in storage was created in every possible location - not a single square foot is left unused. Existing mechanical and electrical systems were replaced, creating a modern home within the shell of the original historic structure. Floor-to-ceiling glass in every room allows the outside to flow seamlessly with the interior, making the small footprint feel substantially larger. photos: Greg Powers Photography
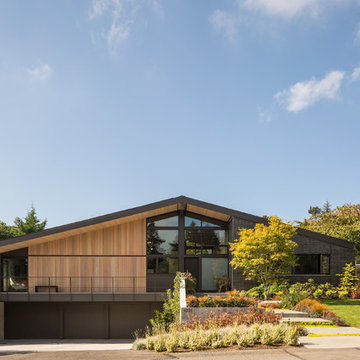
mid-modern urban home.
Steel Catwalk
Ispirazione per la facciata di una casa grande nera moderna a due piani con tetto a capanna e rivestimenti misti
Ispirazione per la facciata di una casa grande nera moderna a due piani con tetto a capanna e rivestimenti misti
Trova il professionista locale adatto per il tuo progetto
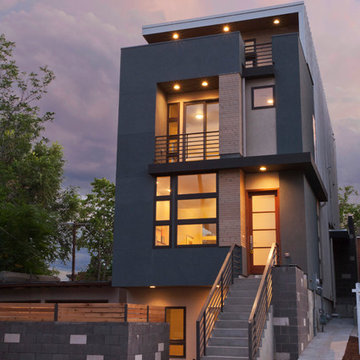
Esempio della facciata di un appartamento moderno con rivestimento in mattoni e scale
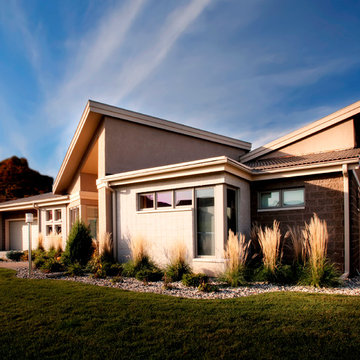
Esempio della facciata di una casa multicolore moderna a un piano di medie dimensioni con rivestimenti misti e copertura in tegole

We like drawing inspiration from mid century queues. Examples of this can be seen in the low pitched roof lines and tapered brick. We also like to think you can get some big looks while still being frugal. While going for a tongue and groove cedar look, we opted to use cedar fence pickets to give us and inexpensive but decadent feel to our roof eaves.
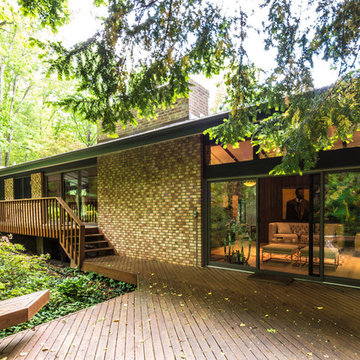
Codis, Inc.
Idee per la facciata di una casa moderna con rivestimento in mattoni
Idee per la facciata di una casa moderna con rivestimento in mattoni
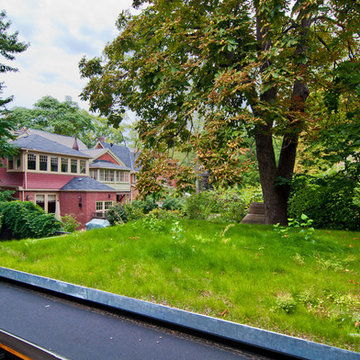
Rosedale ‘PARK’ is a detached garage and fence structure designed for a residential property in an old Toronto community rich in trees and preserved parkland. Located on a busy corner lot, the owner’s requirements for the project were two fold:
1) They wanted to manage views from passers-by into their private pool and entertainment areas while maintaining a connection to the ‘park-like’ public realm; and
2) They wanted to include a place to park their car that wouldn’t jeopardize the natural character of the property or spoil one’s experience of the place.
The idea was to use the new garage, fence, hard and soft landscaping together with the existing house, pool and two large and ‘protected’ trees to create a setting and a particular sense of place for each of the anticipated activities including lounging by the pool, cooking, dining alfresco and entertaining large groups of friends.
Using wood as the primary building material, the solution was to create a light, airy and luminous envelope around each component of the program that would provide separation without containment. The garage volume and fence structure, framed in structural sawn lumber and a variety of engineered wood products, are wrapped in a dark stained cedar skin that is at once solid and opaque and light and transparent.
The fence, constructed of staggered horizontal wood slats was designed for privacy but also lets light and air pass through. At night, the fence becomes a large light fixture providing an ambient glow for both the private garden as well as the public sidewalk. Thin striations of light wrap around the interior and exterior of the property. The wall of the garage separating the pool area and the parked car is an assembly of wood framed windows clad in the same fence material. When illuminated, this poolside screen transforms from an edge into a nearly transparent lantern, casting a warm glow by the pool. The large overhang gives the area by the by the pool containment and sense of place. It edits out the view of adjacent properties and together with the pool in the immediate foreground frames a view back toward the home’s family room. Using the pool as a source of light and the soffit of the overhang a reflector, the bright and luminous water shimmers and reflects light off the warm cedar plane overhead. All of the peripheral storage within the garage is cantilevered off of the main structure and hovers over native grade to significantly reduce the footprint of the building and minimize the impact on existing tree roots.
The natural character of the neighborhood inspired the extensive use of wood as the projects primary building material. The availability, ease of construction and cost of wood products made it possible to carefully craft this project. In the end, aside from its quiet, modern expression, it is well-detailed, allowing it to be a pragmatic storage box, an elevated roof 'garden', a lantern at night, a threshold and place of occupation poolside for the owners.
Photo: Bryan Groulx
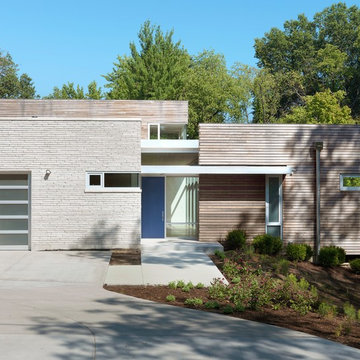
Alise O'Brien Photography
Immagine della facciata di una casa moderna con rivestimenti misti e tetto piano
Immagine della facciata di una casa moderna con rivestimenti misti e tetto piano
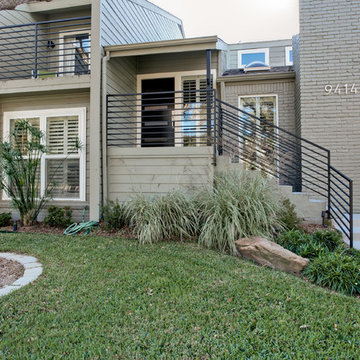
Contemporary home by New Leaf Construction
Immagine della facciata di una casa moderna con rivestimento in mattoni
Immagine della facciata di una casa moderna con rivestimento in mattoni
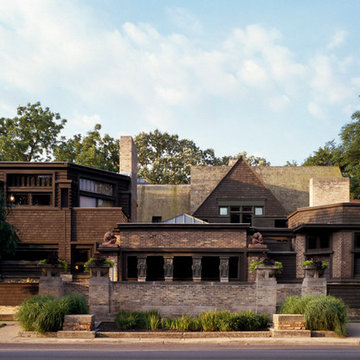
Photographer: Tim Long
Idee per la facciata di una casa moderna con rivestimento in mattoni
Idee per la facciata di una casa moderna con rivestimento in mattoni
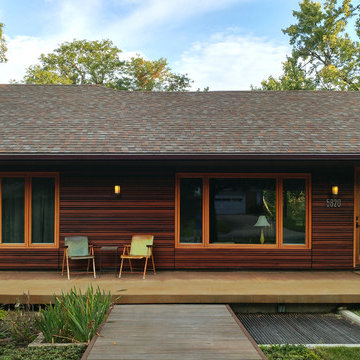
Photo: RDM
Esempio della facciata di una casa blu moderna a un piano di medie dimensioni con rivestimento in legno e tetto a padiglione
Esempio della facciata di una casa blu moderna a un piano di medie dimensioni con rivestimento in legno e tetto a padiglione
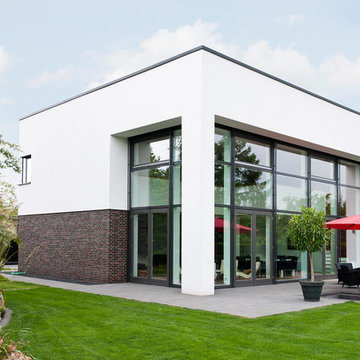
Foto della facciata di una casa bianca moderna a due piani di medie dimensioni con tetto piano e rivestimento in mattoni
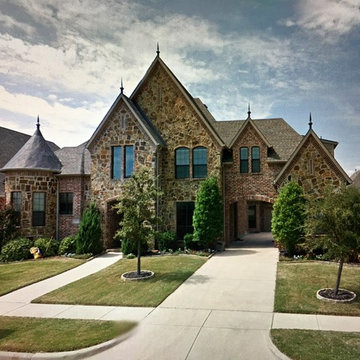
4100 square foot custom home. Very open plan, 5 bedrooms, 4 baths, plus office, plus movie room. This home has it all
Immagine della villa grande beige moderna a due piani con rivestimento in pietra
Immagine della villa grande beige moderna a due piani con rivestimento in pietra
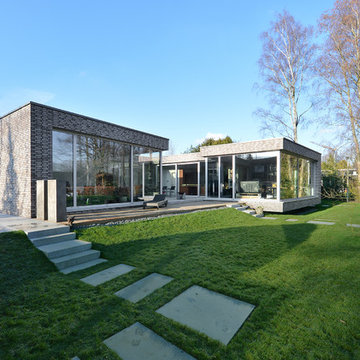
Frank Vinken | dwb
Ispirazione per la villa ampia grigia moderna a un piano con rivestimento in mattoni e tetto piano
Ispirazione per la villa ampia grigia moderna a un piano con rivestimento in mattoni e tetto piano
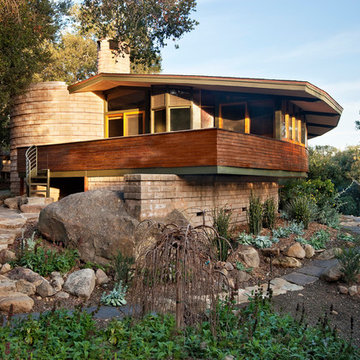
Jim Bartsch Photography
Esempio della facciata di una casa moderna con rivestimento in mattoni e scale
Esempio della facciata di una casa moderna con rivestimento in mattoni e scale
1

