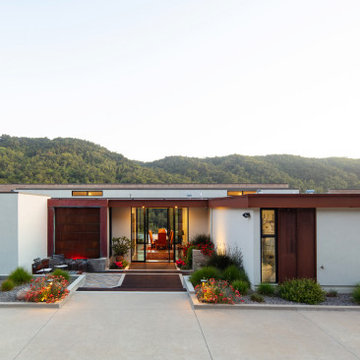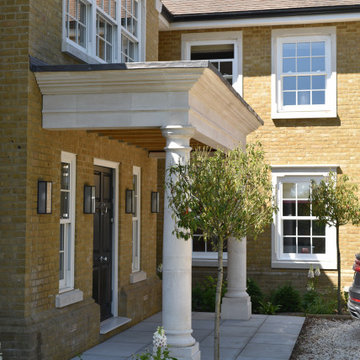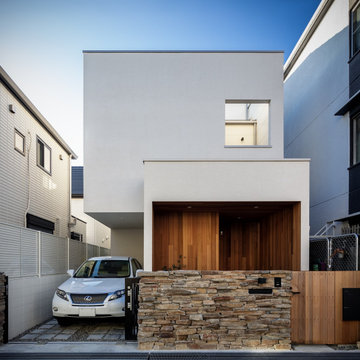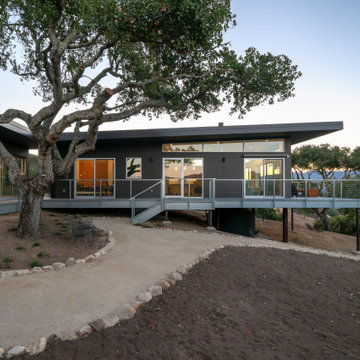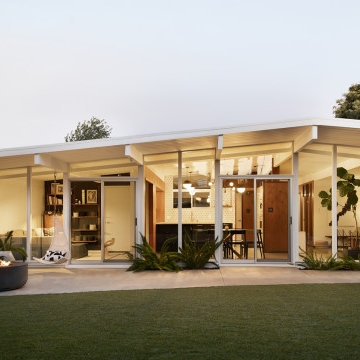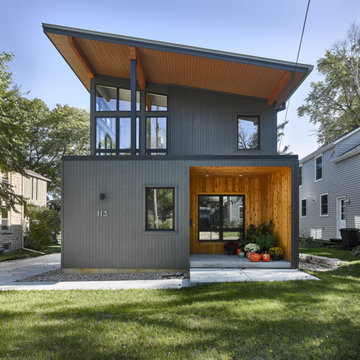Facciate di case moderne
Filtra anche per:
Budget
Ordina per:Popolari oggi
81 - 100 di 182.334 foto
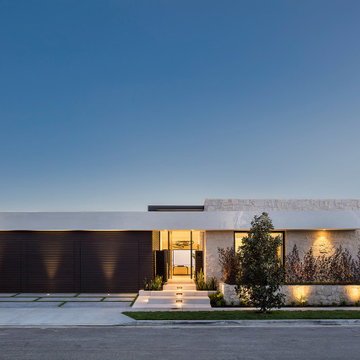
Esempio della villa multicolore moderna a un piano con rivestimento in pietra e tetto piano
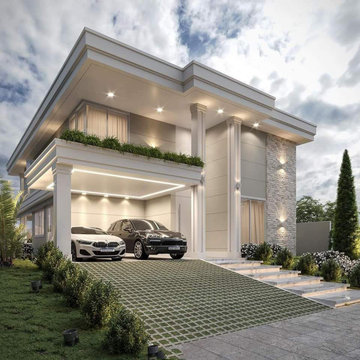
Swyan Villa:- It is an upcoming project in Ranchi. The total area of the project is 450yard. The concept of the project is minimalism with sophistication. The total built-up area of the project is 1890sqft and the rest is landscaped area.
Trova il professionista locale adatto per il tuo progetto

Photos by Roehner + Ryan
Immagine della micro casa piccola moderna a un piano con rivestimento in cemento e tetto piano
Immagine della micro casa piccola moderna a un piano con rivestimento in cemento e tetto piano

The house glows like a lantern at night.
Idee per la villa marrone moderna a un piano di medie dimensioni con rivestimenti misti, tetto piano, copertura verde e tetto bianco
Idee per la villa marrone moderna a un piano di medie dimensioni con rivestimenti misti, tetto piano, copertura verde e tetto bianco

This 1959 Mid Century Modern Home was falling into disrepair, but the team at Haven Design and Construction could see the true potential. By preserving the beautiful original architectural details, such as the linear stacked stone and the clerestory windows, the team had a solid architectural base to build new and interesting details upon. The small dark foyer was visually expanded by installing a new "see through" walnut divider wall between the foyer and the kitchen. The bold geometric design of the new walnut dividing wall has become the new architectural focal point of the open living area.

Sharp House Rear Yard View
Ispirazione per la facciata di una casa piccola multicolore moderna a un piano con rivestimento in mattoni, copertura in metallo o lamiera e tetto grigio
Ispirazione per la facciata di una casa piccola multicolore moderna a un piano con rivestimento in mattoni, copertura in metallo o lamiera e tetto grigio

Ispirazione per la villa grande marrone moderna a tre piani con rivestimento in legno, tetto a capanna, copertura in metallo o lamiera, tetto grigio e pannelli e listelle di legno

We preserved and restored the front brick facade on this Worker Cottage renovation. A new roof slope was created with the existing dormers and new windows were added to the dormers to filter more natural light into the house. The existing rear exterior had zero connection to the backyard, so we removed the back porch, brought the first level down to grade, and designed an easy walkout connection to the yard. The new master suite now has a private balcony with roof overhangs to provide protection from sun and rain.
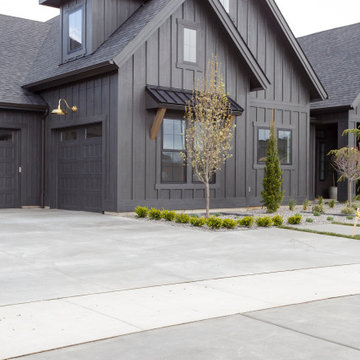
Sherwin Williams Iron Ore on Truwood Siding
Custom Stain on Corbels
Lighting from Cocoweb
Foto della facciata di una casa moderna
Foto della facciata di una casa moderna

This is the renovated design which highlights the vaulted ceiling that projects through to the exterior.
Esempio della villa piccola grigia moderna a un piano con rivestimento con lastre in cemento, tetto a padiglione, copertura a scandole, tetto grigio e pannelli sovrapposti
Esempio della villa piccola grigia moderna a un piano con rivestimento con lastre in cemento, tetto a padiglione, copertura a scandole, tetto grigio e pannelli sovrapposti

Immagine della facciata di una casa piccola beige moderna a un piano con rivestimento in vetro
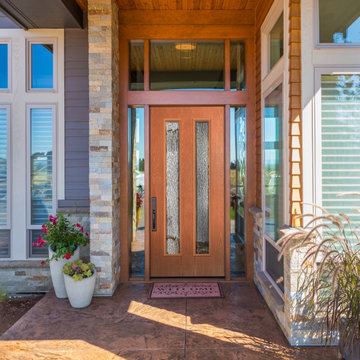
Upgrade your modern home with a new front door. Natural light is key and the double sidelites into the door create an easy modern design!
Door: BLT-151-115-2C
.
.
.
(©bmak/AdobeStock)
Facciate di case moderne
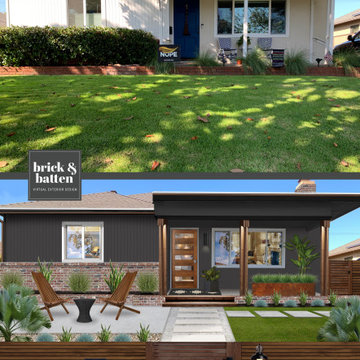
Virtual exterior home makeover of this LosAngeles bungalow. Adding a new walkway and front porch space draws eyes to the doorway. The Corten planter is a unique way to provide privacy on the front porch as well as adding a modern element to the design. Check out this house in a lighter color, Alabaster, and darker color, Iron Ore, and see before you commit to painting. Contact brick&batten for more information.
5
