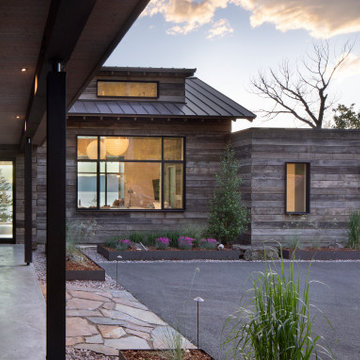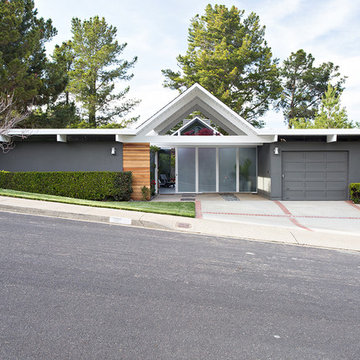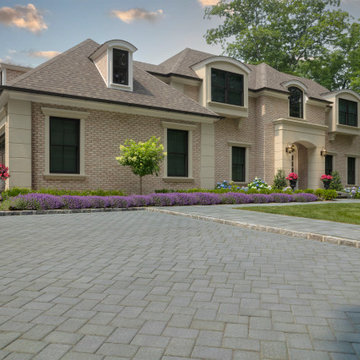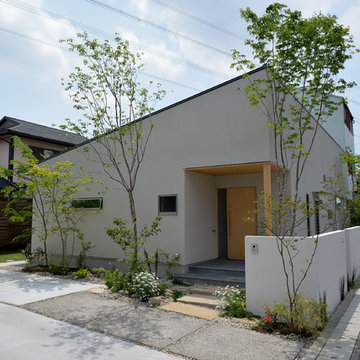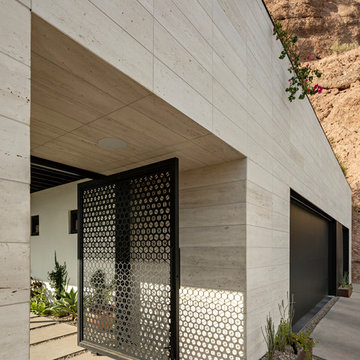Facciate di case moderne grigie
Filtra anche per:
Budget
Ordina per:Popolari oggi
1 - 20 di 8.817 foto
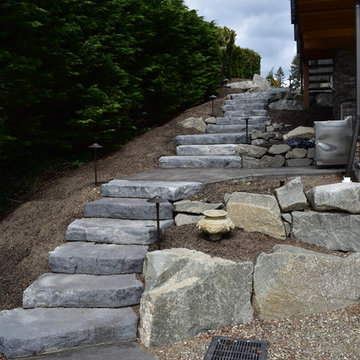
Side of the house walkway in natural rock landscaping
Foto della facciata di una casa moderna
Foto della facciata di una casa moderna

Idee per la villa grande bianca moderna a un piano con rivestimento in stucco, copertura in metallo o lamiera e tetto piano

Foto della facciata di una casa bianca moderna a un piano di medie dimensioni con rivestimento in legno, copertura in metallo o lamiera, tetto nero e pannelli e listelle di legno
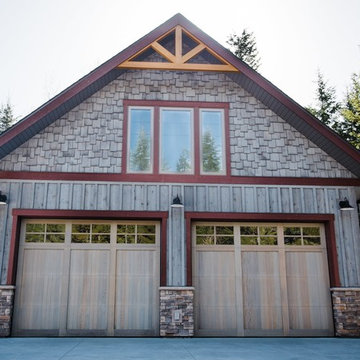
Diane and Blaine wanted a recreational property in the mountains where they could enjoy their time together, and also share a getaway with ample space for their three adult children.
They decided that in addition to having their own space, children and guests could also enjoy a carriage house and “the bunkhouse” while still cherishing time together. The property lies under the amazing mountains of Golden, BC.
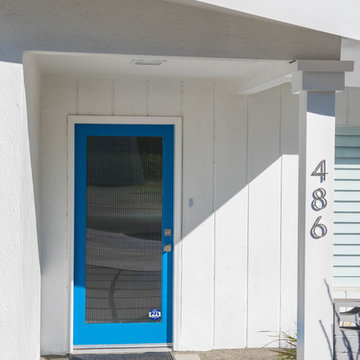
Chris Miller
www.imagineimagery.com
Esempio della facciata di una casa moderna
Esempio della facciata di una casa moderna
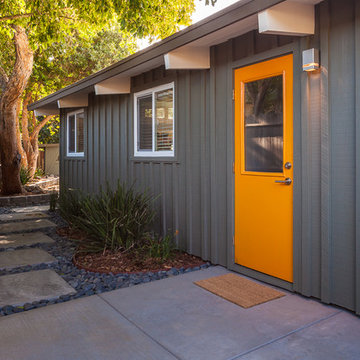
Travis Turner Photography
Esempio della facciata di una casa verde moderna a un piano di medie dimensioni con rivestimento in legno
Esempio della facciata di una casa verde moderna a un piano di medie dimensioni con rivestimento in legno

This house is a simple elegant structure - more permanent camping than significant imposition. The external deck with inverted hip roof extends the interior living spaces.
Photo; Guy Allenby
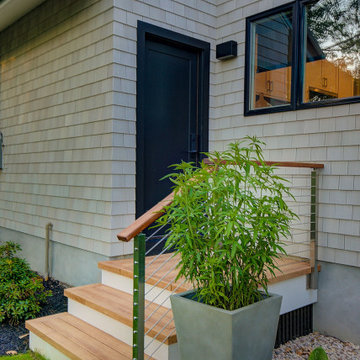
This charming ranch on the north fork of Long Island received a long overdo update. All the windows were replaced with more modern looking black framed Andersen casement windows. The front entry door and garage door compliment each other with the a column of horizontal windows. The Maibec siding really makes this house stand out while complimenting the natural surrounding. Finished with black gutters and leaders that compliment that offer function without taking away from the clean look of the new makeover. The front entry was given a streamlined entry with Timbertech decking and Viewrail railing. The rear deck, also Timbertech and Viewrail, include black lattice that finishes the rear deck with out detracting from the clean lines of this deck that spans the back of the house. The Viewrail provides the safety barrier needed without interfering with the amazing view of the water.
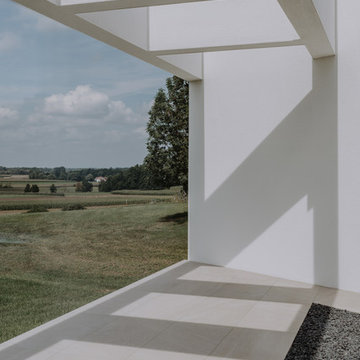
Immagine della facciata di una casa grande bianca moderna a due piani con rivestimento in stucco e copertura in metallo o lamiera
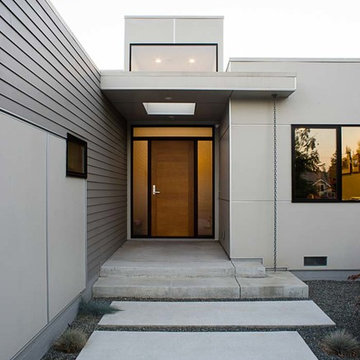
Esempio della villa grigia moderna a un piano di medie dimensioni con rivestimenti misti e tetto piano

Esempio della villa grigia moderna a due piani di medie dimensioni con rivestimento in cemento, tetto piano e copertura in metallo o lamiera

Photography by Lucas Henning.
Idee per la facciata di una casa piccola grigia moderna a un piano con rivestimento in pietra e copertura in metallo o lamiera
Idee per la facciata di una casa piccola grigia moderna a un piano con rivestimento in pietra e copertura in metallo o lamiera
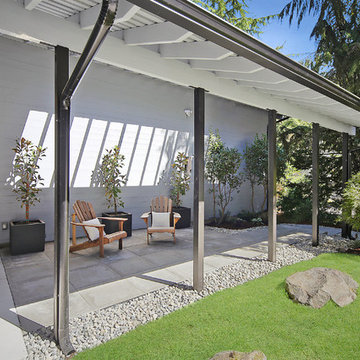
Vicaso
Immagine della villa grigia moderna a piani sfalsati di medie dimensioni con rivestimento in legno, tetto a capanna e copertura a scandole
Immagine della villa grigia moderna a piani sfalsati di medie dimensioni con rivestimento in legno, tetto a capanna e copertura a scandole
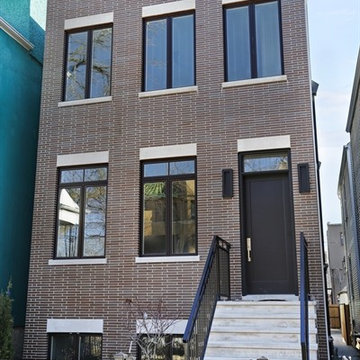
Foto della facciata di una casa grande marrone moderna a tre piani con rivestimento in mattoni e tetto piano
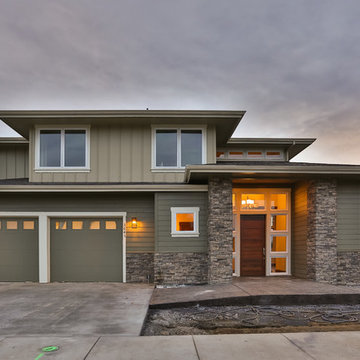
Immagine della facciata di una casa ampia verde moderna a tre piani con rivestimenti misti e tetto piano
Facciate di case moderne grigie
1
