Facciate di case moderne con tetto a mansarda
Filtra anche per:
Budget
Ordina per:Popolari oggi
1 - 20 di 284 foto
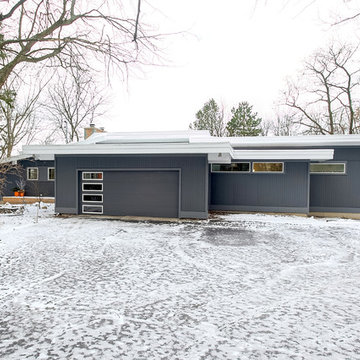
Esempio della villa grigia moderna a un piano di medie dimensioni con rivestimento in vinile e tetto a mansarda
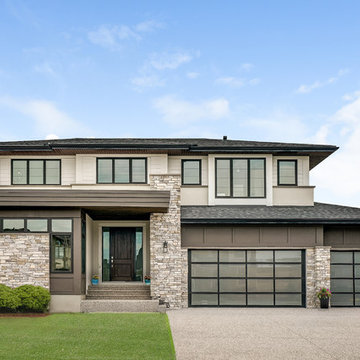
Front Perspective: Custom Modern Prairie Home
Esempio della villa grande marrone moderna a due piani con rivestimenti misti, copertura a scandole e tetto a mansarda
Esempio della villa grande marrone moderna a due piani con rivestimenti misti, copertura a scandole e tetto a mansarda
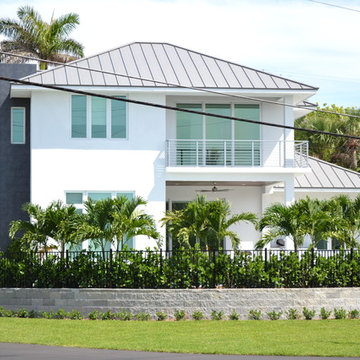
Foto della villa grande bianca moderna a due piani con rivestimento in adobe, tetto a mansarda e copertura in metallo o lamiera
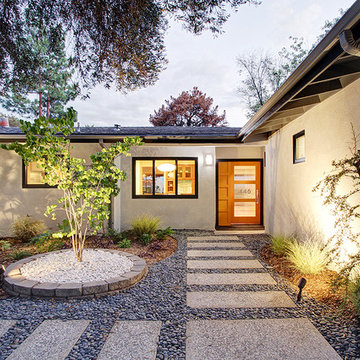
Idee per la facciata di una casa bianca moderna a un piano con rivestimento in stucco e tetto a mansarda
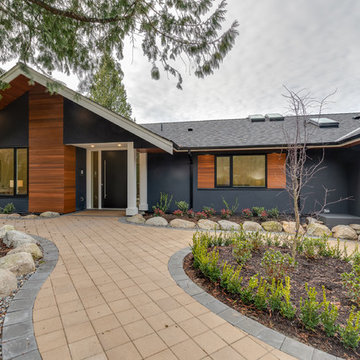
Down to the studs renovation that transformed this house into a like-new California style family home.
Immagine della villa grigia moderna a due piani con rivestimento in stucco, copertura a scandole e tetto a mansarda
Immagine della villa grigia moderna a due piani con rivestimento in stucco, copertura a scandole e tetto a mansarda
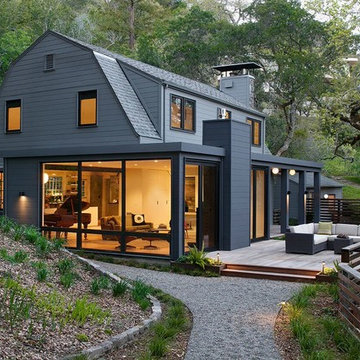
Idee per la facciata di una casa grande grigia moderna a due piani con rivestimento in vinile e tetto a mansarda
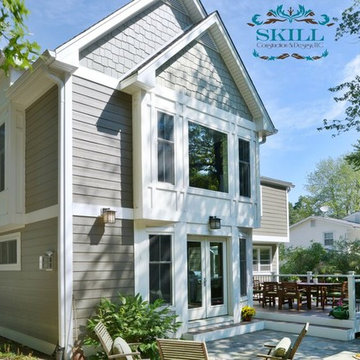
Vienna Addition Skill Construction & Design, LLC, Design/Build a two-story addition to include remodeling the kitchen and connecting to the adjoining rooms, creating a great room for this family of four. After removing the side office and back patio, it was replaced with a great room connected to the newly renovated kitchen with an eating area that doubles as a homework area for the children. There was plenty of space left over for a walk-in pantry, powder room, and office/craft room. The second story design was for an Adult’s Only oasis; this was designed for the parents to have a permitted Staycation. This space includes a Grand Master bedroom with three walk-in closets, and a sitting area, with plenty of room for a king size bed. This room was not been completed until we brought the outdoors in; this was created with the three big picture windows allowing the parents to look out at their Zen Patio. The Master Bathroom includes a double size jet tub, his & her walk-in shower, and his & her double vanity with plenty of storage and two hideaway hampers. The exterior was created to bring a modern craftsman style feel, these rich architectural details are displayed around the windows with simple geometric lines and symmetry throughout. Craftsman style is an extension of its natural surroundings. This addition is a reflection of indigenous wood and stone sturdy, defined structure with clean yet prominent lines and exterior details, while utilizing low-maintenance, high-performance materials. We love the artisan style of intricate details and the use of natural materials of this Vienna, VA addition. We especially loved working with the family to Design & Build a space that meets their family’s needs as they grow.
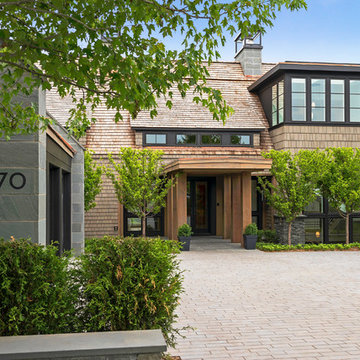
Builder: John Kraemer & Sons, Inc. - Architect: Charlie & Co. Design, Ltd. - Interior Design: Martha O’Hara Interiors - Photo: Spacecrafting Photography
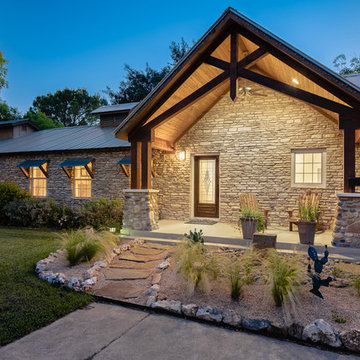
Carlos Barron Photography
Foto della villa grande beige moderna a due piani con rivestimento in pietra, tetto a mansarda e copertura in metallo o lamiera
Foto della villa grande beige moderna a due piani con rivestimento in pietra, tetto a mansarda e copertura in metallo o lamiera
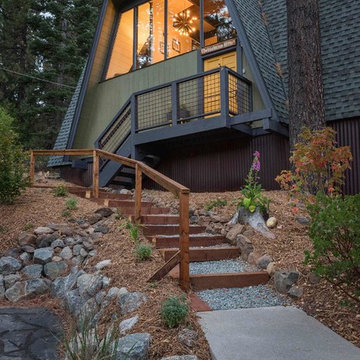
Esempio della villa piccola verde moderna a due piani con rivestimento in legno, tetto a mansarda e copertura a scandole
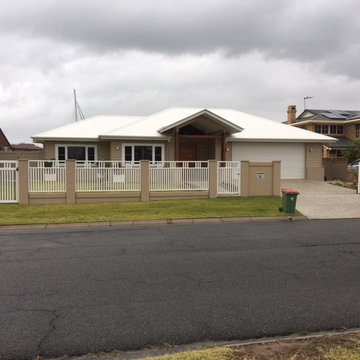
Piers with Inserts
Esempio della villa beige moderna a due piani di medie dimensioni con tetto a mansarda e copertura in tegole
Esempio della villa beige moderna a due piani di medie dimensioni con tetto a mansarda e copertura in tegole
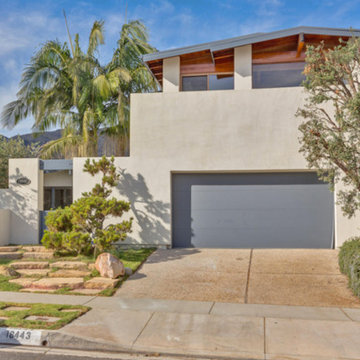
Ispirazione per la villa grande beige moderna a due piani con rivestimento in cemento e tetto a mansarda
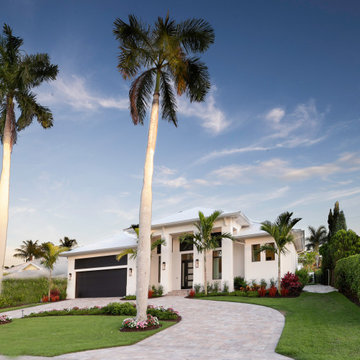
Ispirazione per la villa grande bianca moderna a un piano con rivestimento in cemento, tetto a mansarda, copertura in metallo o lamiera e tetto bianco
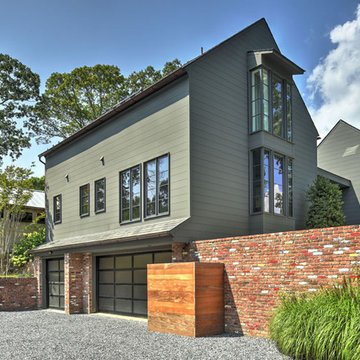
Ispirazione per la facciata di una casa grigia moderna a due piani con tetto a mansarda
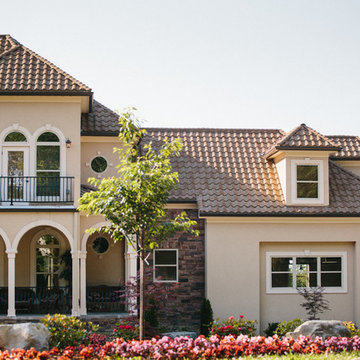
This home owner chose a decra roof to add detail to their beautiful home.
Esempio della facciata di una casa marrone moderna a due piani di medie dimensioni con rivestimento in mattoni e tetto a mansarda
Esempio della facciata di una casa marrone moderna a due piani di medie dimensioni con rivestimento in mattoni e tetto a mansarda
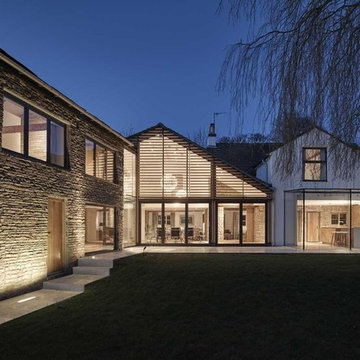
Esempio della facciata di una casa grande beige moderna a un piano con rivestimento in mattoni e tetto a mansarda
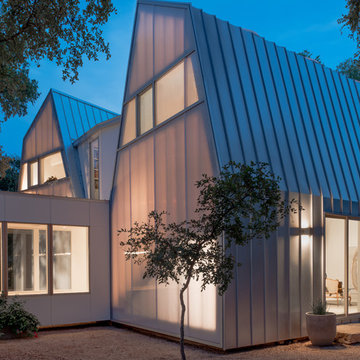
Mark Menjivar Photographer
Esempio della facciata di una casa bianca moderna a due piani con rivestimento in metallo e tetto a mansarda
Esempio della facciata di una casa bianca moderna a due piani con rivestimento in metallo e tetto a mansarda
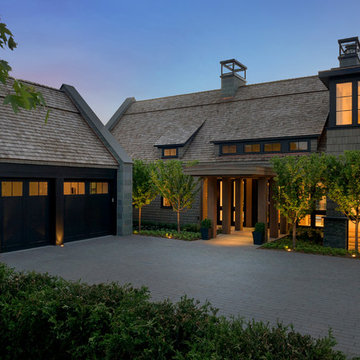
Builder: John Kraemer & Sons, Inc. - Architect: Charlie & Co. Design, Ltd. - Interior Design: Martha O’Hara Interiors - Photo: Spacecrafting Photography
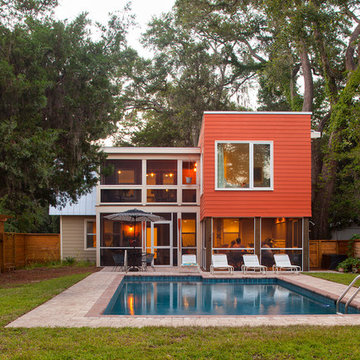
Courtyard view
Idee per la facciata di una casa rossa moderna a due piani di medie dimensioni con rivestimento con lastre in cemento e tetto a mansarda
Idee per la facciata di una casa rossa moderna a due piani di medie dimensioni con rivestimento con lastre in cemento e tetto a mansarda
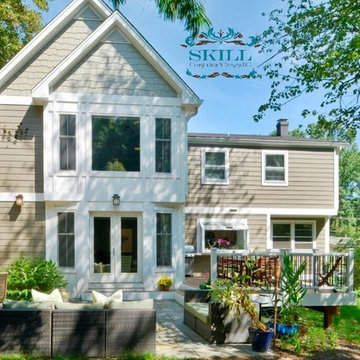
Vienna Addition Skill Construction & Design, LLC, Design/Build a two-story addition to include remodeling the kitchen and connecting to the adjoining rooms, creating a great room for this family of four. After removing the side office and back patio, it was replaced with a great room connected to the newly renovated kitchen with an eating area that doubles as a homework area for the children. There was plenty of space left over for a walk-in pantry, powder room, and office/craft room. The second story design was for an Adult’s Only oasis; this was designed for the parents to have a permitted Staycation. This space includes a Grand Master bedroom with three walk-in closets, and a sitting area, with plenty of room for a king size bed. This room was not been completed until we brought the outdoors in; this was created with the three big picture windows allowing the parents to look out at their Zen Patio. The Master Bathroom includes a double size jet tub, his & her walk-in shower, and his & her double vanity with plenty of storage and two hideaway hampers. The exterior was created to bring a modern craftsman style feel, these rich architectural details are displayed around the windows with simple geometric lines and symmetry throughout. Craftsman style is an extension of its natural surroundings. This addition is a reflection of indigenous wood and stone sturdy, defined structure with clean yet prominent lines and exterior details, while utilizing low-maintenance, high-performance materials. We love the artisan style of intricate details and the use of natural materials of this Vienna, VA addition. We especially loved working with the family to Design & Build a space that meets their family’s needs as they grow.
Facciate di case moderne con tetto a mansarda
1