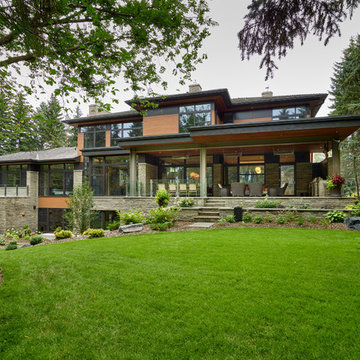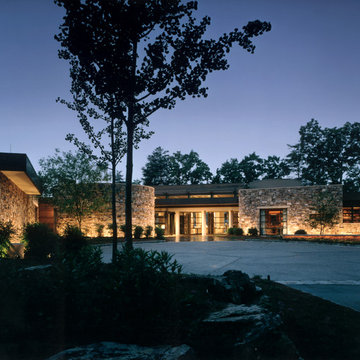Facciate di case moderne con rivestimento in pietra
Filtra anche per:
Budget
Ordina per:Popolari oggi
1 - 20 di 3.043 foto
1 di 3

Lisza Coffey Photography
Immagine della villa grigia moderna a un piano di medie dimensioni con rivestimento in pietra, tetto piano e copertura a scandole
Immagine della villa grigia moderna a un piano di medie dimensioni con rivestimento in pietra, tetto piano e copertura a scandole
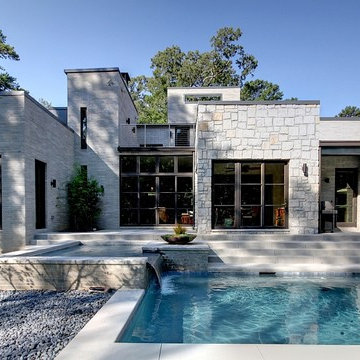
Photo by Rodolfo Castro
Foto della facciata di una casa moderna con rivestimento in pietra
Foto della facciata di una casa moderna con rivestimento in pietra

Perched on the edge of a waterfront cliff, this guest house echoes the contemporary design aesthetic of the property’s main residence. Each pod contains a guest suite that is connected to the main living space via a glass link, and a third suite is located on the second floor.

Immagine della villa grande nera moderna a due piani con rivestimento in pietra, tetto a padiglione, copertura a scandole, tetto marrone e pannelli sovrapposti

The 5,458-square-foot structure was designed to blur the distinction between the roof and the walls.
Project Details // Razor's Edge
Paradise Valley, Arizona
Architecture: Drewett Works
Builder: Bedbrock Developers
Interior design: Holly Wright Design
Landscape: Bedbrock Developers
Photography: Jeff Zaruba
Travertine walls: Cactus Stone
https://www.drewettworks.com/razors-edge/

Stadtvillenarchitektur weiter gedacht
Mit dem neuen MEDLEY 3.0 hat FingerHaus am Unternehmensstandort Frankenberg eine imposante Stadtvilla im KfW-Effizienzhaus-Standard 40 eröffnet. Das neue Musterhaus ist ein waschechtes Smart Home mit fabelhaften Komfortmerkmalen sowie Multiroom-Audio und innovativer Lichtsteuerung. Das MEDLEY 3.0 bietet auf rund 161 Quadratmetern Wohnfläche reichlich Platz für eine Familie und beeindruckt mit einer frischen und geradlinigen Architektur.
Das MEDLEY 3.0 präsentiert sich als elegante Stadtvilla. Die schneeweiß verputzte Fassade setzt sich wunderbar ab von den anthrazitfarbenen, bodentiefen Holz-Aluminium-Fenstern, der Haustür sowie dem ebenfalls dunkel gedeckten Walmdach. Ein echter Hingucker ist der Flachdacherker, der den Raum im Wohnzimmer spürbar vergrößert. Das MEDLEY 3.0 krönt ein Walmdach mit einer flachen Neigung von nur 16°. So entsteht ein zweites, großzügiges Vollgeschoss.
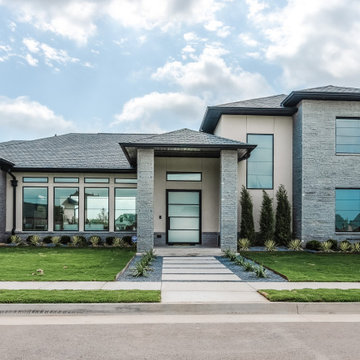
Front elevation
Foto della villa grande grigia moderna a due piani con rivestimento in pietra e copertura a scandole
Foto della villa grande grigia moderna a due piani con rivestimento in pietra e copertura a scandole

Idee per la villa grigia moderna a un piano di medie dimensioni con rivestimento in pietra, tetto piano e copertura in metallo o lamiera
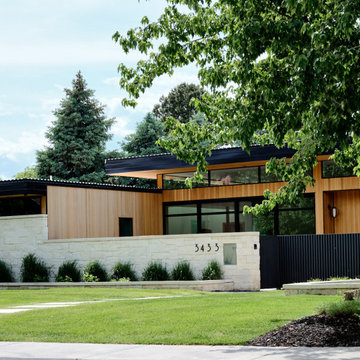
Product: White Limestone
Photo: Warren Jordan
Foto della villa bianca moderna a un piano con rivestimento in pietra, tetto piano e copertura in metallo o lamiera
Foto della villa bianca moderna a un piano con rivestimento in pietra, tetto piano e copertura in metallo o lamiera
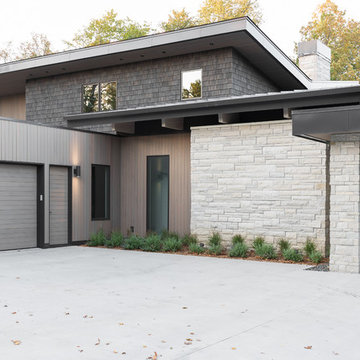
ORIJIN STONE'S Alder™ Limestone veneer adds organic texture to this modern - yet cozy - northern lake retreat. Designed with layered neutral materials and refreshing design, the substantial stone element adds dimension and timeless character.
Architect: Peterssen Keller
Builder: Elevation Homes
Designer: Studio McGee
Photographer: Lucy Call
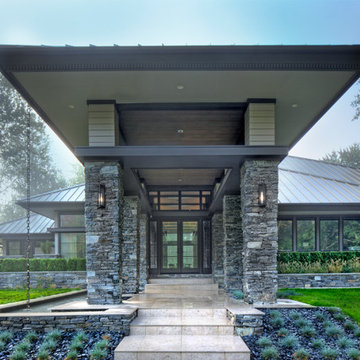
Photos by Beth Singer
Architecture/Build: Luxe Homes Design Build
Ispirazione per la villa grande grigia moderna a due piani con rivestimento in pietra, tetto a capanna e copertura in metallo o lamiera
Ispirazione per la villa grande grigia moderna a due piani con rivestimento in pietra, tetto a capanna e copertura in metallo o lamiera
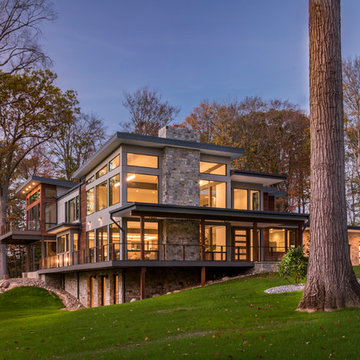
Photo: Sergiu Stoian
Idee per la villa grande grigia moderna a due piani con rivestimento in pietra, tetto piano e copertura mista
Idee per la villa grande grigia moderna a due piani con rivestimento in pietra, tetto piano e copertura mista
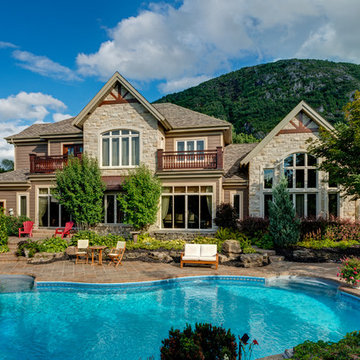
A beautiful blend of Arriscraft Laurier "Ivory White", "Maple Sugar" and "Canyon Buff" building stone with a cream mortar.
Immagine della villa ampia marrone moderna a due piani con rivestimento in pietra e copertura a scandole
Immagine della villa ampia marrone moderna a due piani con rivestimento in pietra e copertura a scandole
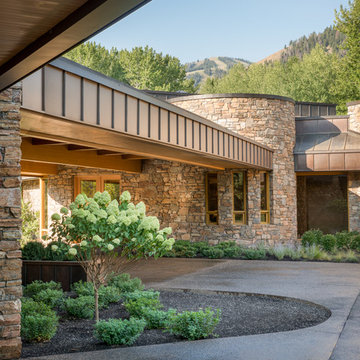
Josh Wells Sun Valley Photo
Immagine della villa grande moderna a un piano con rivestimento in pietra e tetto piano
Immagine della villa grande moderna a un piano con rivestimento in pietra e tetto piano
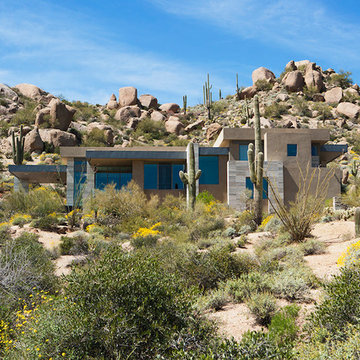
The primary goal for this project was to craft a modernist derivation of pueblo architecture. Set into a heavily laden boulder hillside, the design also reflects the nature of the stacked boulder formations. The site, located near local landmark Pinnacle Peak, offered breathtaking views which were largely upward, making proximity an issue. Maintaining southwest fenestration protection and maximizing views created the primary design constraint. The views are maximized with careful orientation, exacting overhangs, and wing wall locations. The overhangs intertwine and undulate with alternating materials stacking to reinforce the boulder strewn backdrop. The elegant material palette and siting allow for great harmony with the native desert.
The Elegant Modern at Estancia was the collaboration of many of the Valley's finest luxury home specialists. Interiors guru David Michael Miller contributed elegance and refinement in every detail. Landscape architect Russ Greey of Greey | Pickett contributed a landscape design that not only complimented the architecture, but nestled into the surrounding desert as if always a part of it. And contractor Manship Builders -- Jim Manship and project manager Mark Laidlaw -- brought precision and skill to the construction of what architect C.P. Drewett described as "a watch."
Project Details | Elegant Modern at Estancia
Architecture: CP Drewett, AIA, NCARB
Builder: Manship Builders, Carefree, AZ
Interiors: David Michael Miller, Scottsdale, AZ
Landscape: Greey | Pickett, Scottsdale, AZ
Photography: Dino Tonn, Scottsdale, AZ
Publications:
"On the Edge: The Rugged Desert Landscape Forms the Ideal Backdrop for an Estancia Home Distinguished by its Modernist Lines" Luxe Interiors + Design, Nov/Dec 2015.
Awards:
2015 PCBC Grand Award: Best Custom Home over 8,000 sq. ft.
2015 PCBC Award of Merit: Best Custom Home over 8,000 sq. ft.
The Nationals 2016 Silver Award: Best Architectural Design of a One of a Kind Home - Custom or Spec
2015 Excellence in Masonry Architectural Award - Merit Award
Photography: Dino Tonn
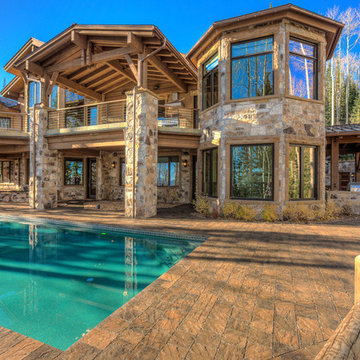
Ispirazione per la villa grande beige moderna a due piani con rivestimento in pietra

Phillip Ennis Photography
Immagine della villa ampia marrone moderna a tre piani con rivestimento in pietra, tetto a capanna e copertura a scandole
Immagine della villa ampia marrone moderna a tre piani con rivestimento in pietra, tetto a capanna e copertura a scandole
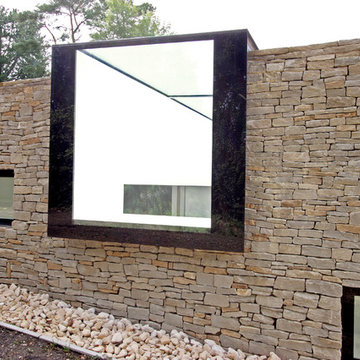
Lees Munday Architects.
Detail of the feature window that terminates the glazed roof light which 20 metres long.
Idee per la facciata di una casa grande moderna con rivestimento in pietra
Idee per la facciata di una casa grande moderna con rivestimento in pietra
Facciate di case moderne con rivestimento in pietra
1
