Facciate di case moderne bianche
Filtra anche per:
Budget
Ordina per:Popolari oggi
1 - 20 di 13.693 foto
1 di 3

Immagine della villa grande bianca moderna a tre piani con rivestimenti misti, tetto piano e copertura in metallo o lamiera

Foto della facciata di una casa ampia bianca moderna a due piani con rivestimenti misti e tetto piano

El espacio exterior de la vivienda combina a la perfección lujo y naturaleza. Creamos una zona de sofás donde poder relajarse y disfrutar de un cóctel antes de la cena.
Para ello elegimos la colección Factory de Vondom en tonos beiges con cojines en terracota. La zona de comedor al aire libre es de la firma Fast, sillas Ria y mesa All size, en materiales como aluminio, cuerda y piedra.

Immagine della villa bianca moderna a due piani con rivestimento in cemento e tetto piano
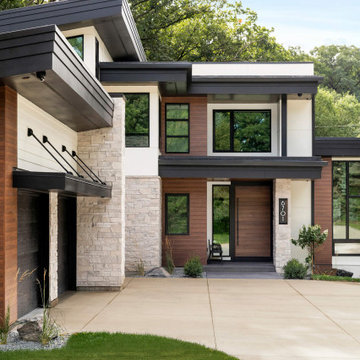
Beautiful modern entry-way with a large driveway winding down and large front-facing windows.
Idee per la villa bianca moderna con tetto piano
Idee per la villa bianca moderna con tetto piano

Lane Dittoe Photographs
[FIXE] design house interors
Idee per la villa bianca moderna a un piano di medie dimensioni con rivestimento in stucco, tetto a padiglione e copertura a scandole
Idee per la villa bianca moderna a un piano di medie dimensioni con rivestimento in stucco, tetto a padiglione e copertura a scandole

Cottage renovation and refurbishment to create a cluster of two blocks making a modern plan for living and sleeping
Esempio della villa bianca moderna a due piani di medie dimensioni con rivestimento in metallo, tetto a capanna, copertura in metallo o lamiera e tetto grigio
Esempio della villa bianca moderna a due piani di medie dimensioni con rivestimento in metallo, tetto a capanna, copertura in metallo o lamiera e tetto grigio
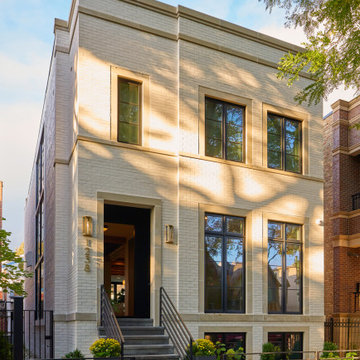
This Lincoln Park renovation transformed a conventionally built Chicago two-flat into a custom single-family residence with a modern, open floor plan. The white masonry exterior paired with new black windows brings a contemporary edge to this city home.

The 5,458-square-foot structure was designed to blur the distinction between the roof and the walls.
Project Details // Razor's Edge
Paradise Valley, Arizona
Architecture: Drewett Works
Builder: Bedbrock Developers
Interior design: Holly Wright Design
Landscape: Bedbrock Developers
Photography: Jeff Zaruba
Travertine walls: Cactus Stone
https://www.drewettworks.com/razors-edge/

Stadtvillenarchitektur weiter gedacht
Mit dem neuen MEDLEY 3.0 hat FingerHaus am Unternehmensstandort Frankenberg eine imposante Stadtvilla im KfW-Effizienzhaus-Standard 40 eröffnet. Das neue Musterhaus ist ein waschechtes Smart Home mit fabelhaften Komfortmerkmalen sowie Multiroom-Audio und innovativer Lichtsteuerung. Das MEDLEY 3.0 bietet auf rund 161 Quadratmetern Wohnfläche reichlich Platz für eine Familie und beeindruckt mit einer frischen und geradlinigen Architektur.
Das MEDLEY 3.0 präsentiert sich als elegante Stadtvilla. Die schneeweiß verputzte Fassade setzt sich wunderbar ab von den anthrazitfarbenen, bodentiefen Holz-Aluminium-Fenstern, der Haustür sowie dem ebenfalls dunkel gedeckten Walmdach. Ein echter Hingucker ist der Flachdacherker, der den Raum im Wohnzimmer spürbar vergrößert. Das MEDLEY 3.0 krönt ein Walmdach mit einer flachen Neigung von nur 16°. So entsteht ein zweites, großzügiges Vollgeschoss.

A reimagined landscape provides a focal point to the front door. The original shadow block and breeze block on the front of the home provide design inspiration throughout the project.

Architect : CKA
Light grey stained cedar siding, stucco, I-beam at garage to mud room breezeway, and standing seam metal roof. Private courtyards for dining room and home office.
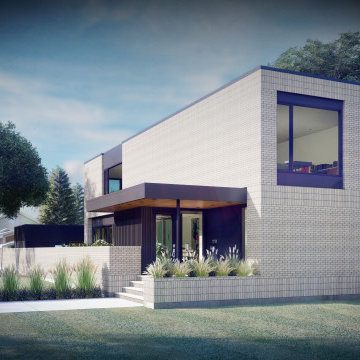
Front Yard
-
Like what you see? Visit www.mymodernhome.com for more detail, or to see yourself in one of our architect-designed home plans.
Ispirazione per la villa piccola bianca moderna a due piani con rivestimento in mattoni e tetto piano
Ispirazione per la villa piccola bianca moderna a due piani con rivestimento in mattoni e tetto piano
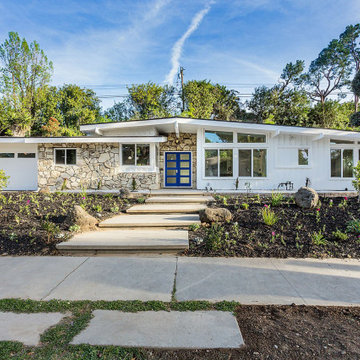
Ispirazione per la villa bianca moderna a un piano con rivestimenti misti e tetto a capanna

This is not your traditional bungalow! While it shares some of the hallmarks of this historic home style, this bungalow brings the classic single-story design into the twenty-first century.
The black-and-white facade shows a simple, but incredibly well thought out design consisting of mostly straight lines and glass. Modern architecture is all about simple designs where less is more. Clean and uncluttered home exterior trends have gained popularity over the years, as many homeowners are yearning to live peacefully without excess.
Clean lines, basic forms, single-use of colour, repetition of structures and strategic use of metal, stone, stucco and glass materials are defining characteristics of this custom home in the upper-scale, inner-city community of North Glenmore Park in Calgary, Alberta.

Immagine della villa grande bianca moderna a due piani con rivestimento in stucco, tetto a capanna e copertura a scandole
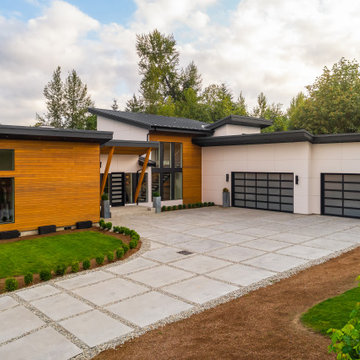
Immagine della facciata di una casa grande bianca moderna a due piani con rivestimenti misti e copertura in metallo o lamiera
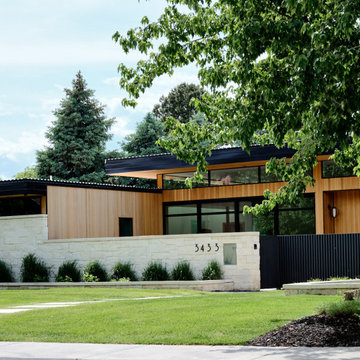
Product: White Limestone
Photo: Warren Jordan
Foto della villa bianca moderna a un piano con rivestimento in pietra, tetto piano e copertura in metallo o lamiera
Foto della villa bianca moderna a un piano con rivestimento in pietra, tetto piano e copertura in metallo o lamiera
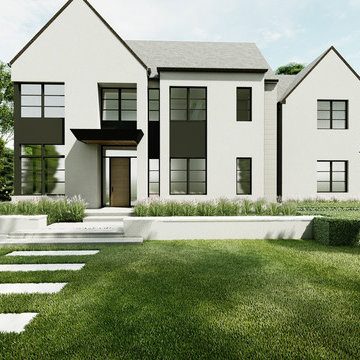
A rendering of a 3,800 square foot contemporary home currently under construction by La Marco Homes, located in downtown Birmingham, MI.
Ispirazione per la villa bianca moderna a due piani di medie dimensioni con rivestimento in stucco, tetto a capanna e copertura a scandole
Ispirazione per la villa bianca moderna a due piani di medie dimensioni con rivestimento in stucco, tetto a capanna e copertura a scandole
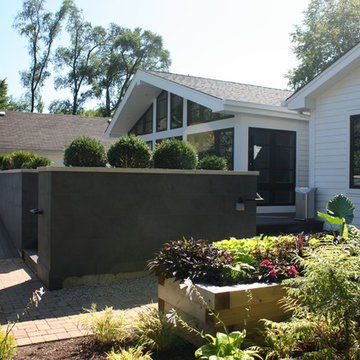
The exterior was completely transformed from a boring brick ranch to a modern black and white gem! This shows the back deck, with an integral ramp around a series of planters.
Facciate di case moderne bianche
1