Facciate di case moderne a tre piani
Filtra anche per:
Budget
Ordina per:Popolari oggi
1 - 20 di 8.922 foto
1 di 3

The artfully designed Boise Passive House is tucked in a mature neighborhood, surrounded by 1930’s bungalows. The architect made sure to insert the modern 2,000 sqft. home with intention and a nod to the charm of the adjacent homes. Its classic profile gleams from days of old while bringing simplicity and design clarity to the façade.
The 3 bed/2.5 bath home is situated on 3 levels, taking full advantage of the otherwise limited lot. Guests are welcomed into the home through a full-lite entry door, providing natural daylighting to the entry and front of the home. The modest living space persists in expanding its borders through large windows and sliding doors throughout the family home. Intelligent planning, thermally-broken aluminum windows, well-sized overhangs, and Selt external window shades work in tandem to keep the home’s interior temps and systems manageable and within the scope of the stringent PHIUS standards.

Backyard view of a 3 story modern home exterior. From the pool to the outdoor Living space, into the Living Room, Dining Room and Kitchen. The upper Patios have both wood ceiling and skylights and a glass panel railing.
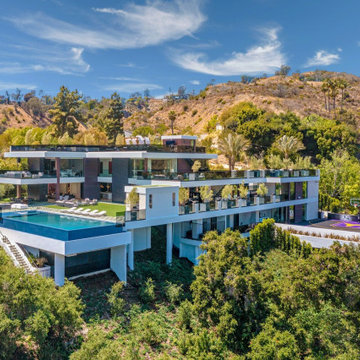
Bundy Drive Brentwood, Los Angeles modern luxury hillside home. Photo by Simon Berlyn.
Idee per la villa grande moderna a tre piani con tetto piano
Idee per la villa grande moderna a tre piani con tetto piano

Foto della villa grande marrone moderna a tre piani con rivestimento in legno, tetto a capanna, copertura in metallo o lamiera, tetto grigio e pannelli e listelle di legno

Idee per la villa grande multicolore moderna a tre piani con rivestimenti misti, tetto piano e copertura mista
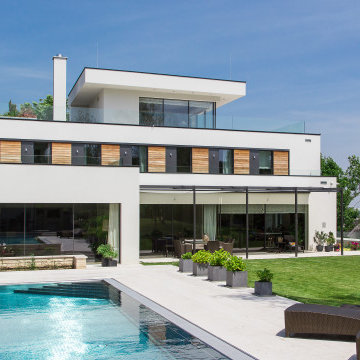
anspruchsvolle Planung von Architektur & Innenarchitektur
Idee per la villa bianca moderna a tre piani con tetto piano
Idee per la villa bianca moderna a tre piani con tetto piano
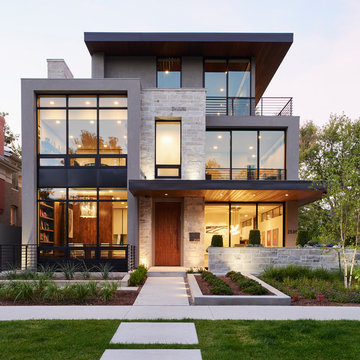
Denver Modern with natural stone accents.
Esempio della villa grigia moderna a tre piani di medie dimensioni con rivestimento in pietra e tetto piano
Esempio della villa grigia moderna a tre piani di medie dimensioni con rivestimento in pietra e tetto piano
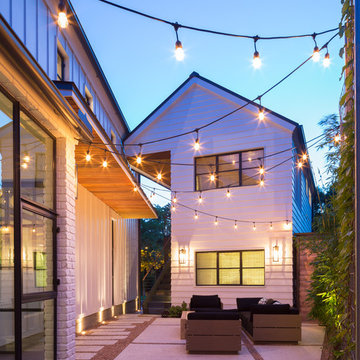
Leonid Furmansky Photography
Restructure Studio is dedicated to making sustainable design accessible to homeowners as well as building professionals in the residential construction industry.
Restructure Studio is a full service architectural design firm located in Austin and serving the Central Texas area. Feel free to contact us with any questions!

Martis Camp Realty
Idee per la villa grande marrone moderna a tre piani con rivestimenti misti e tetto piano
Idee per la villa grande marrone moderna a tre piani con rivestimenti misti e tetto piano
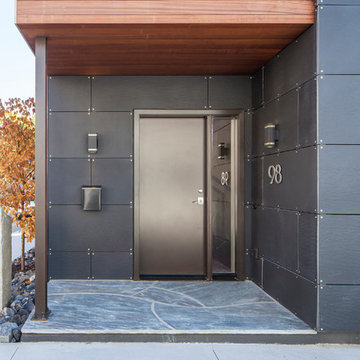
Sandy Agrafiotis
Immagine della facciata di una casa grande multicolore moderna a tre piani con rivestimenti misti
Immagine della facciata di una casa grande multicolore moderna a tre piani con rivestimenti misti
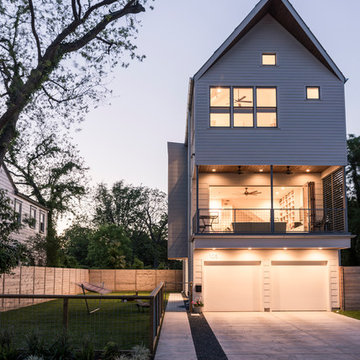
Photography: Max Burkhalter
Foto della facciata di una casa bianca moderna a tre piani di medie dimensioni con rivestimento con lastre in cemento
Foto della facciata di una casa bianca moderna a tre piani di medie dimensioni con rivestimento con lastre in cemento

This very urban home is carefully scaled to the neighborhood, and the small 3600 square foot lot.
Foto della facciata di una casa piccola nera moderna a tre piani con rivestimento in mattoni e tetto piano
Foto della facciata di una casa piccola nera moderna a tre piani con rivestimento in mattoni e tetto piano
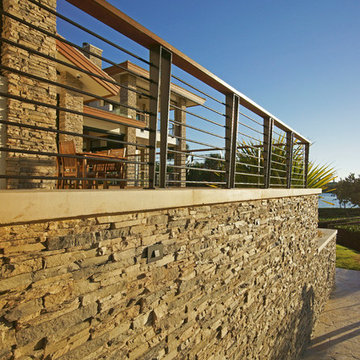
This is a home that was designed around the property. With views in every direction from the master suite and almost everywhere else in the home. The home was designed by local architect Randy Sample and the interior architecture was designed by Maurice Jennings Architecture, a disciple of E. Fay Jones. New Construction of a 4,400 sf custom home in the Southbay Neighborhood of Osprey, FL, just south of Sarasota.
Photo - Ricky Perrone
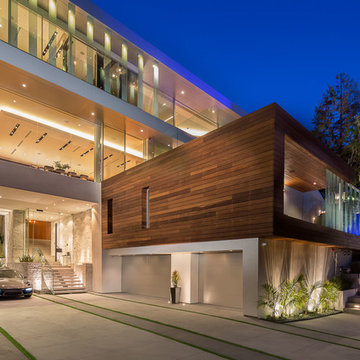
Mark Singer
Immagine della facciata di una casa ampia bianca moderna a tre piani con rivestimenti misti e tetto piano
Immagine della facciata di una casa ampia bianca moderna a tre piani con rivestimenti misti e tetto piano
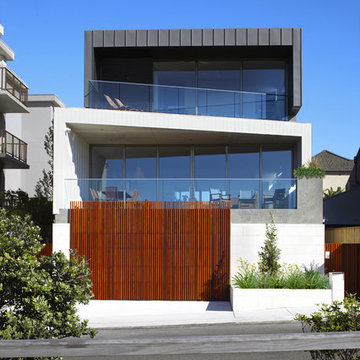
House Clovelly is a High end house overlooking the ocean in Sydney. It was designed to be partially manufactured in a factory and assembled on site. This achieved massive cost and time savings and a high quality finish.
By tessellate a+d
Sharrin Rees Photography
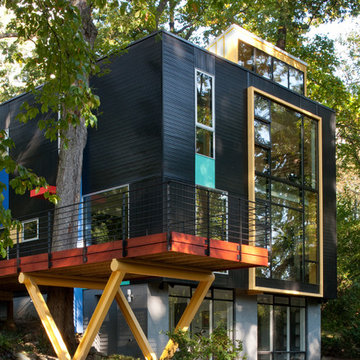
Takoma Park MD
General Contractor: Added Dimensions
Photo: Julia Heine / McInturff Architects
Esempio della facciata di una casa nera moderna a tre piani
Esempio della facciata di una casa nera moderna a tre piani
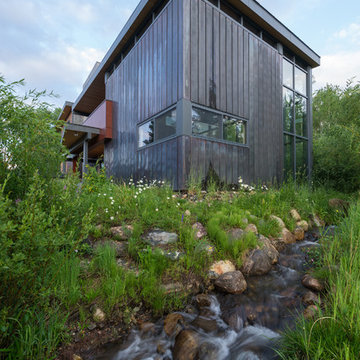
Braden Gunem
Esempio della villa marrone moderna a tre piani di medie dimensioni con rivestimento in legno e tetto piano
Esempio della villa marrone moderna a tre piani di medie dimensioni con rivestimento in legno e tetto piano
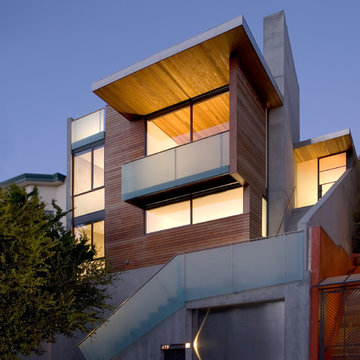
Photo credit: Ethan Kaplan
Immagine della casa con tetto a falda unica grande marrone moderno a tre piani con rivestimento in legno
Immagine della casa con tetto a falda unica grande marrone moderno a tre piani con rivestimento in legno
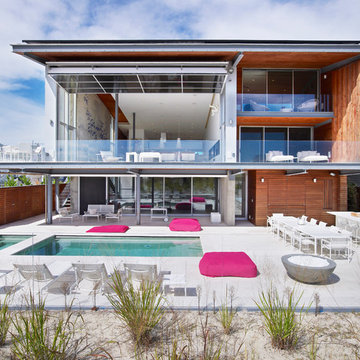
Eric Laignel
Foto della facciata di una casa grande moderna a tre piani
Foto della facciata di una casa grande moderna a tre piani
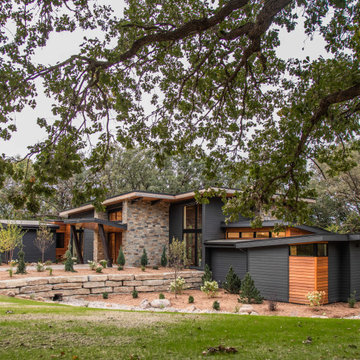
Esempio della villa grande multicolore moderna a tre piani con rivestimenti misti, tetto piano e copertura mista
Facciate di case moderne a tre piani
1