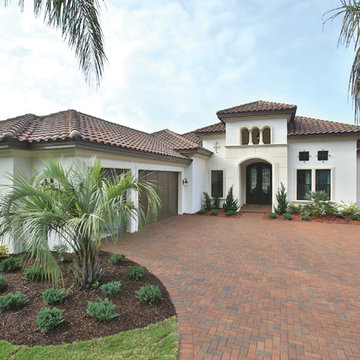Facciate di case mediterranee
Ordina per:Popolari oggi
1 - 20 di 3.400 foto

Ispirazione per la villa grande bianca mediterranea a due piani con tetto a capanna, copertura in tegole e tetto marrone
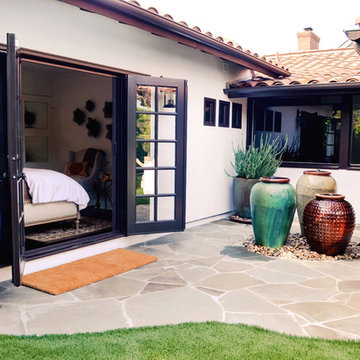
Courtyards establish a calming energy in a home. They also form a feeling of privacy and personal space. Adding fountains and desert plants help keep courtyards looking clean and inviting.
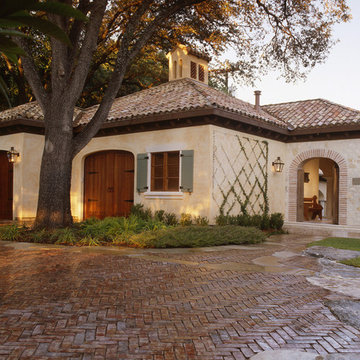
Immagine della villa beige mediterranea a due piani di medie dimensioni con rivestimento in pietra, copertura a scandole e tetto a capanna
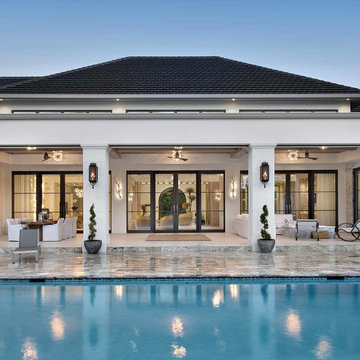
Esempio della villa ampia bianca mediterranea a due piani con rivestimento in stucco e copertura a scandole
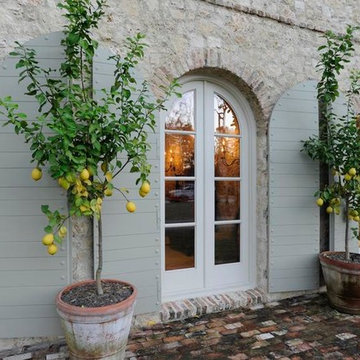
Foto della facciata di una casa grande beige mediterranea a due piani con rivestimento in pietra e tetto piano
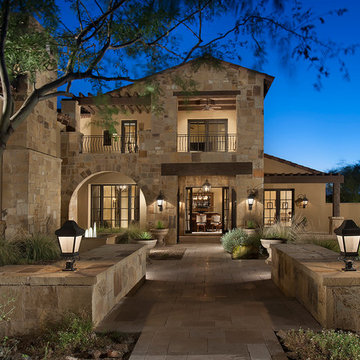
The genesis of design for this desert retreat was the informal dining area in which the clients, along with family and friends, would gather.
Located in north Scottsdale’s prestigious Silverleaf, this ranch hacienda offers 6,500 square feet of gracious hospitality for family and friends. Focused around the informal dining area, the home’s living spaces, both indoor and outdoor, offer warmth of materials and proximity for expansion of the casual dining space that the owners envisioned for hosting gatherings to include their two grown children, parents, and many friends.
The kitchen, adjacent to the informal dining, serves as the functioning heart of the home and is open to the great room, informal dining room, and office, and is mere steps away from the outdoor patio lounge and poolside guest casita. Additionally, the main house master suite enjoys spectacular vistas of the adjacent McDowell mountains and distant Phoenix city lights.
The clients, who desired ample guest quarters for their visiting adult children, decided on a detached guest casita featuring two bedroom suites, a living area, and a small kitchen. The guest casita’s spectacular bedroom mountain views are surpassed only by the living area views of distant mountains seen beyond the spectacular pool and outdoor living spaces.
Project Details | Desert Retreat, Silverleaf – Scottsdale, AZ
Architect: C.P. Drewett, AIA, NCARB; Drewett Works, Scottsdale, AZ
Builder: Sonora West Development, Scottsdale, AZ
Photographer: Dino Tonn
Featured in Phoenix Home and Garden, May 2015, “Sporting Style: Golf Enthusiast Christie Austin Earns Top Scores on the Home Front”
See more of this project here: http://drewettworks.com/desert-retreat-at-silverleaf/
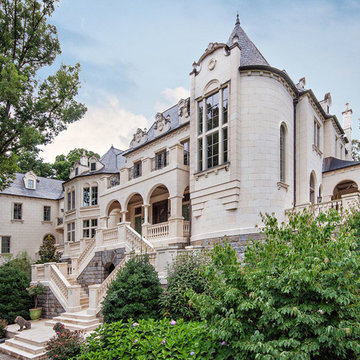
This elegant home is completely clad in hand carved Italian, lecce beige limestone. Each architectural stone element was custom designed to suit the french style of the client. Our team of design professionals is available to answer questions on architectural limestone, balustrades, window surounds, and columns at: (828) 681-5111.
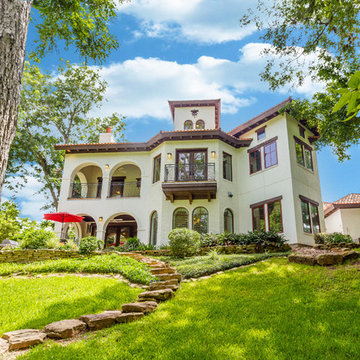
Purser Architectural Custom Home Design built by Tommy Cashiola Custom Homes
Immagine della villa grande bianca mediterranea a tre piani con rivestimenti misti, tetto a capanna e copertura in tegole
Immagine della villa grande bianca mediterranea a tre piani con rivestimenti misti, tetto a capanna e copertura in tegole
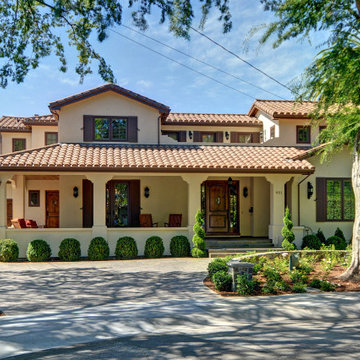
Custom new home in Palo Alto
Foto della facciata di una casa mediterranea a due piani con rivestimento in stucco, tetto a capanna e copertura in tegole
Foto della facciata di una casa mediterranea a due piani con rivestimento in stucco, tetto a capanna e copertura in tegole

Ispirazione per la villa bianca mediterranea a un piano di medie dimensioni con rivestimento in stucco, tetto a capanna, copertura in tegole e tetto rosso
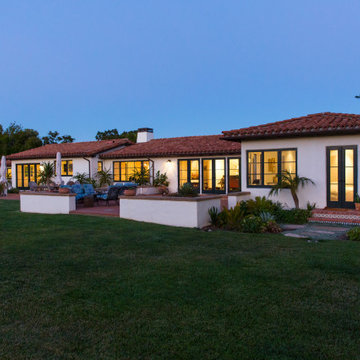
Esempio della villa grande bianca mediterranea a un piano con rivestimento in stucco, tetto a capanna, copertura in tegole e tetto rosso
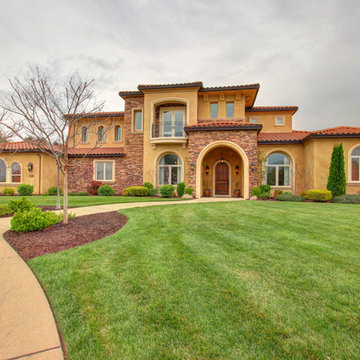
The front elevation of this Mediterranean Style taken by TopNotch360 of the two story addition showing the second floor blended into the first as well as the RV garage.

Foto della villa ampia beige mediterranea a piani sfalsati con rivestimenti misti, tetto a padiglione e copertura in tegole
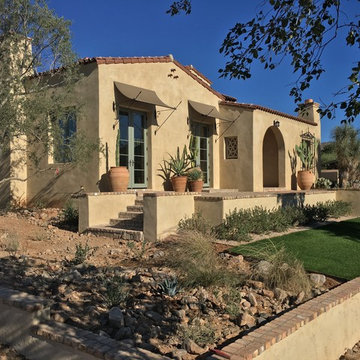
The design of the home is inspired by the very best examples of local Spanish Colonial design as seen in the famed Palmcroft and Encanto neighborhoods in Phoenix through its carefully composed massing, fenestration, and detailing. The entry arch, door awnings, plaster grille, wrought iron details and corner chimney mass are all highly evocative of the period, and along with the use of authentic three-coat stucco over metal lath, reinforces the strong sense of authenticity which emanates from the home. Design Principal: Gene Kniaz, Spiral Architects; General Contractor: Eric Linthicum, Linthicum Custom Builders; Photo: Gene Kniaz, Spiral Architects
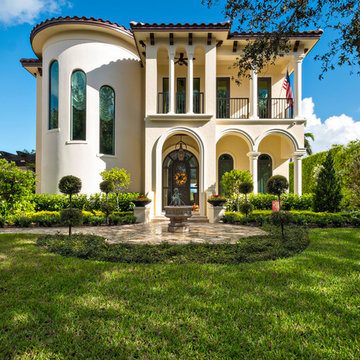
Ron Rosenzweig, Inc.
Foto della villa grande beige mediterranea a due piani con rivestimento in stucco, tetto a padiglione e copertura in tegole
Foto della villa grande beige mediterranea a due piani con rivestimento in stucco, tetto a padiglione e copertura in tegole
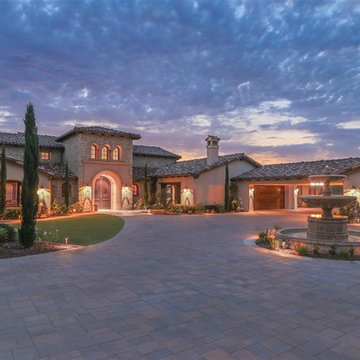
Ray Shay - Shay Realtors -
Scott M Grunst - Architect -
We selected the exterior finishes, door, fountain and driveway
Esempio della villa ampia beige mediterranea a un piano con rivestimento in stucco, copertura in tegole e tetto a capanna
Esempio della villa ampia beige mediterranea a un piano con rivestimento in stucco, copertura in tegole e tetto a capanna
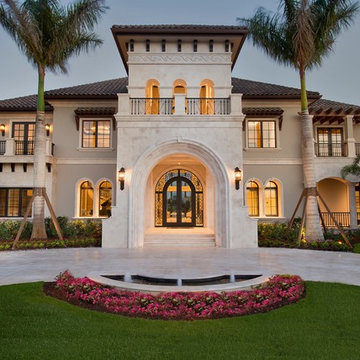
Columns made of egyptian rock adorn the outside of this grand estate, with nearly 24,000 sqft. of living space.
Esempio della villa ampia beige mediterranea a due piani con tetto a padiglione, copertura in tegole e rivestimento in stucco
Esempio della villa ampia beige mediterranea a due piani con tetto a padiglione, copertura in tegole e rivestimento in stucco
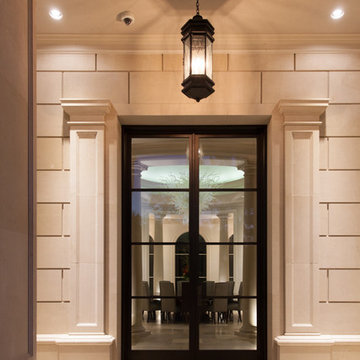
Foto della facciata di una casa ampia beige mediterranea con rivestimento in pietra e tetto a capanna
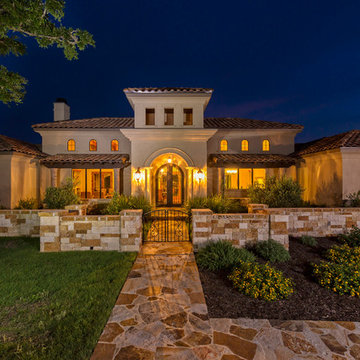
Foto della facciata di una casa grande beige mediterranea a due piani con tetto a padiglione e rivestimento in stucco
Facciate di case mediterranee
1
