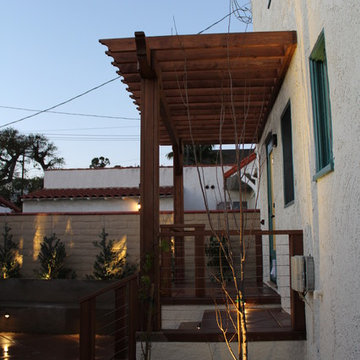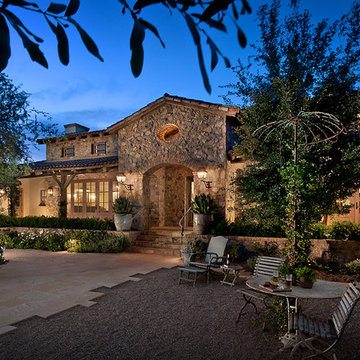Facciate di case mediterranee
Filtra anche per:
Budget
Ordina per:Popolari oggi
1 - 20 di 190 foto
1 di 3
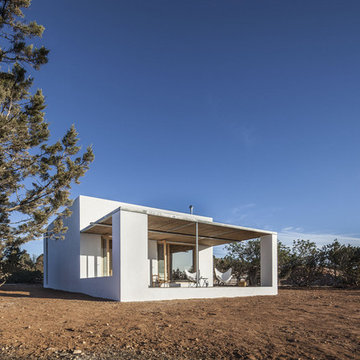
Can Xomeu Rita es una pequeña vivienda que toma el nombre de la finca tradicional del interior de la isla de Formentera donde se emplaza. Su ubicación en el territorio responde a un claro libre de vegetación cercano al campo de trigo y avena existente en la parcela, donde la alineación con las trazas de los muros de piedra seca existentes coincide con la buena orientación hacia el Sur así como con un área adecuada para recuperar el agua de lluvia en un aljibe.
La sencillez del programa se refleja en la planta mediante tres franjas que van desde la parte más pública orientada al Sur con el acceso y las mejores visuales desde el porche ligero, hasta la zona de noche en la parte norte donde los dormitorios se abren hacia levante y poniente. En la franja central queda un espacio diáfano de relación, cocina y comedor.
El diseño bioclimático de la vivienda se fundamenta en el hecho de aprovechar la ventilación cruzada en el interior para garantizar un ambiente fresco durante los meses de verano, gracias a haber analizado los vientos dominantes. Del mismo modo la profundidad del porche se ha dimensionado para que permita los aportes de radiación solar en el interior durante el invierno y, en cambio, genere sombra y frescor en la temporada estival.
El bajo presupuesto con que contaba la intervención se manifiesta también en la tectónica del edificio, que muestra sinceramente cómo ha sido construido. Termoarcilla, madera de pino, piedra caliza y morteros de cal permanecen vistos como acabados conformando soluciones constructivas transpirables que aportan más calidez, confort y salud al hogar.
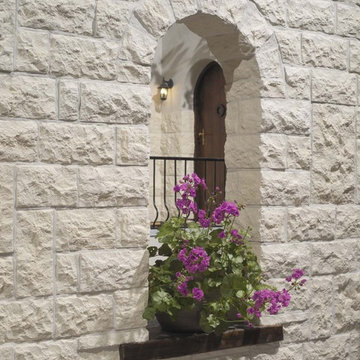
The composition of layers, the palette of shades, and the use of natural materials (concrete and granulate) give this stone his warm feel and romantic look. The Euroc stone is 100 percent frost-resistant and can therefore be used indoors and outdoors. With a variety of sizes it's easy to make that realistic random looking wall. Stone Design is durable, easy to clean, does not discolor and is moist, frost, and heat resistant. The light weight panels are easy to install with a regular thin set mortar (tile adhesive) based on the subsurface conditions. The subtle variatons in color and shape make it look and feel like real stone. After treatment with a conrete sealer this stone is even more easy to keep clean.
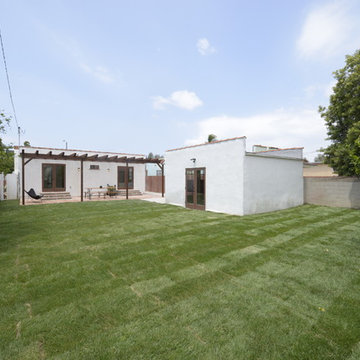
A traditional 1930 Spanish bungalow, re-imagined and respectfully updated by ArtCraft Homes to create a 3 bedroom, 2 bath home of over 1,300sf plus 400sf of bonus space in a finished detached 2-car garage. Authentic vintage tiles from Claycraft Potteries adorn the all-original Spanish-style fireplace. Remodel by Tim Braseth of ArtCraft Homes, Los Angeles. Photos by Larry Underhill.
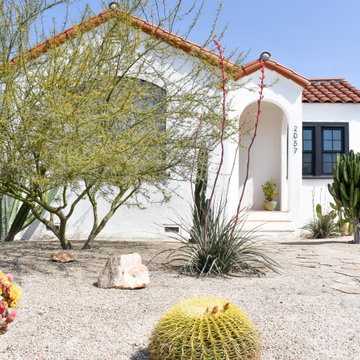
After - renovation of 1940s Spanish bungalow and drought-tolerant landscaping
Idee per la villa piccola bianca mediterranea a un piano con rivestimento in stucco, copertura in tegole e tetto rosso
Idee per la villa piccola bianca mediterranea a un piano con rivestimento in stucco, copertura in tegole e tetto rosso
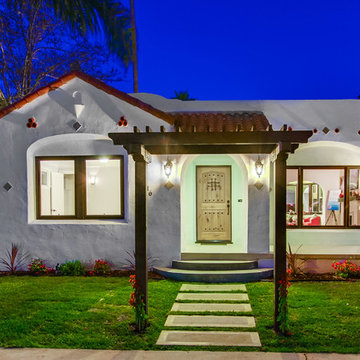
Rancho Mission Photos
Foto della facciata di una casa piccola bianca mediterranea a un piano con rivestimento in adobe
Foto della facciata di una casa piccola bianca mediterranea a un piano con rivestimento in adobe
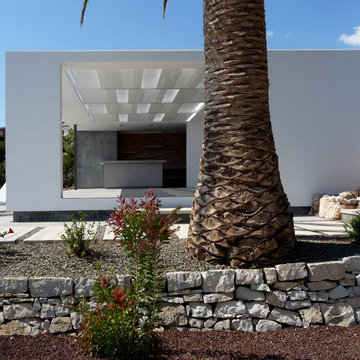
ADI Escura arquitectos
Esempio della facciata di una casa piccola bianca mediterranea a un piano con tetto piano
Esempio della facciata di una casa piccola bianca mediterranea a un piano con tetto piano
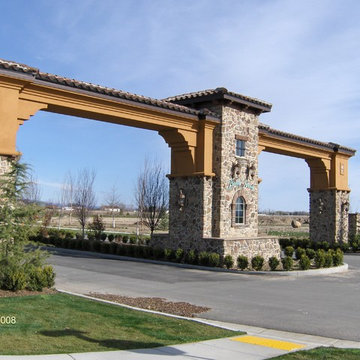
Custom Designs for Bella Terra Estates Subdivision Entrance. Builder: Tradewinds General Contracting
Foto della facciata di una casa piccola mediterranea a un piano con rivestimento in legno e tetto a capanna
Foto della facciata di una casa piccola mediterranea a un piano con rivestimento in legno e tetto a capanna
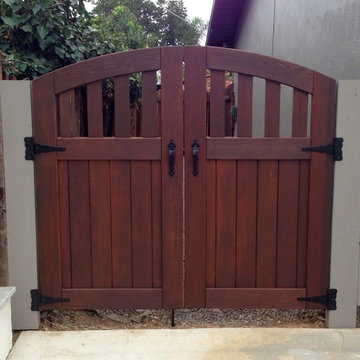
Exquisite hand made, Mediterranean style arched double gate. crafted solely from rich cedar wood, stained and fitted with black hardware to bring out the warmth of the cedar.
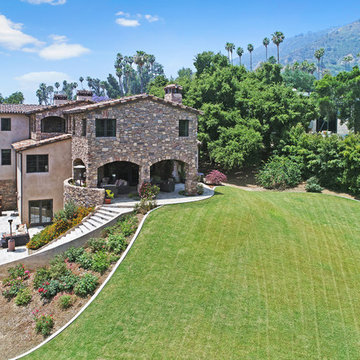
Air and Ground Media
Foto della villa grande beige mediterranea a due piani con rivestimenti misti, tetto a capanna e copertura a scandole
Foto della villa grande beige mediterranea a due piani con rivestimenti misti, tetto a capanna e copertura a scandole
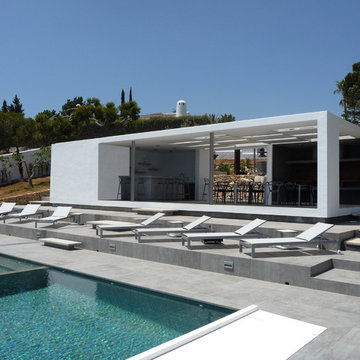
ADI Escura arquitectos
Immagine della facciata di una casa piccola bianca mediterranea a un piano con tetto piano
Immagine della facciata di una casa piccola bianca mediterranea a un piano con tetto piano
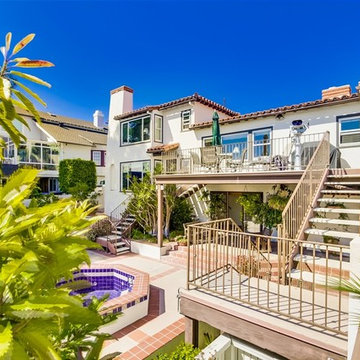
The inside of the home is now as beautiful as the outside, with views to San Diego Bay & Point Loma from almost every room - a truly gorgeous home.
Immagine della facciata di una casa ampia mediterranea
Immagine della facciata di una casa ampia mediterranea
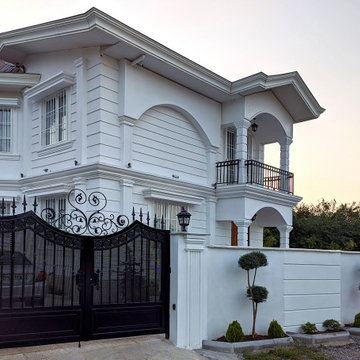
Ispirazione per la villa piccola bianca mediterranea a due piani con rivestimento in cemento, tetto a capanna, copertura in metallo o lamiera, tetto marrone e con scandole
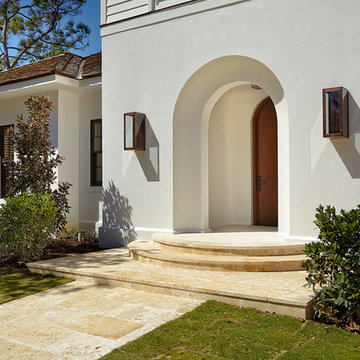
Ispirazione per la villa bianca mediterranea a un piano di medie dimensioni con rivestimento in mattoni, tetto a mansarda e copertura in tegole
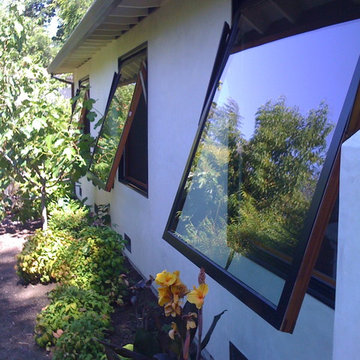
Ispirazione per la villa bianca mediterranea a un piano di medie dimensioni con rivestimento in stucco, tetto a capanna e copertura a scandole
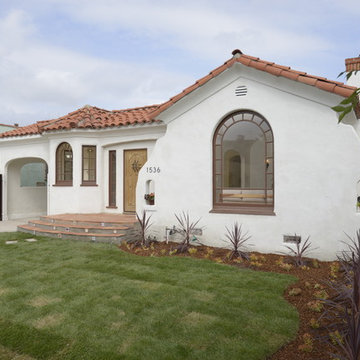
A traditional 1930 Spanish bungalow, re-imagined and respectfully updated by ArtCraft Homes to create a 3 bedroom, 2 bath home of over 1,300sf plus 400sf of bonus space in a finished detached 2-car garage. Authentic vintage tiles from Claycraft Potteries adorn the all-original Spanish-style fireplace. Remodel by Tim Braseth of ArtCraft Homes, Los Angeles. Photos by Larry Underhill.
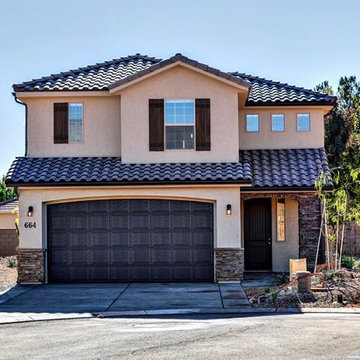
Danny Lee Photography
Immagine della facciata di una casa piccola bianca mediterranea a due piani con rivestimento in stucco
Immagine della facciata di una casa piccola bianca mediterranea a due piani con rivestimento in stucco
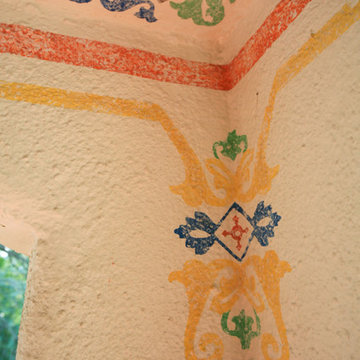
Devina Brown Photography
Immagine della facciata di una casa piccola beige mediterranea a due piani con rivestimento in stucco
Immagine della facciata di una casa piccola beige mediterranea a due piani con rivestimento in stucco
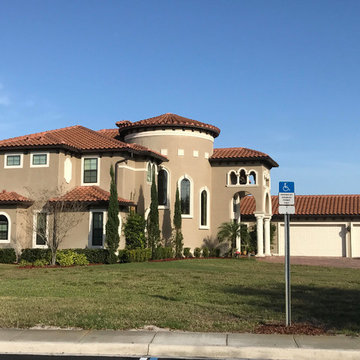
Residential Tile Roof In Lake Nona FL
Immagine della villa grande grigia mediterranea a due piani con tetto a padiglione, rivestimento in stucco e copertura in tegole
Immagine della villa grande grigia mediterranea a due piani con tetto a padiglione, rivestimento in stucco e copertura in tegole
Facciate di case mediterranee
1
