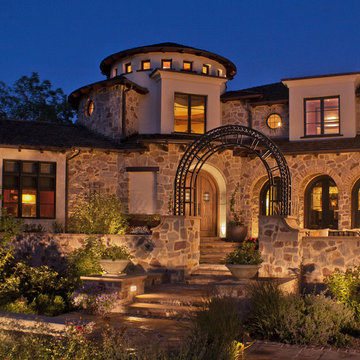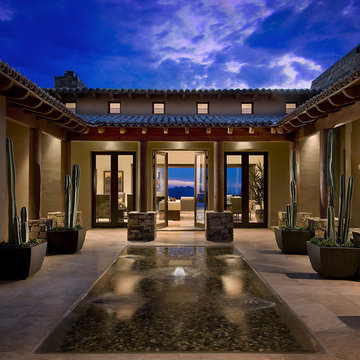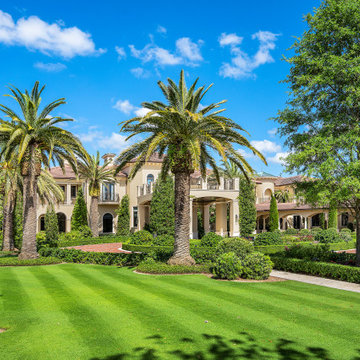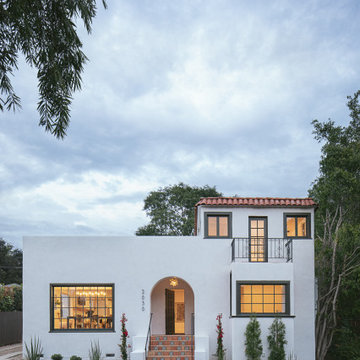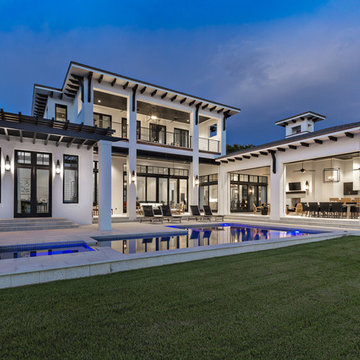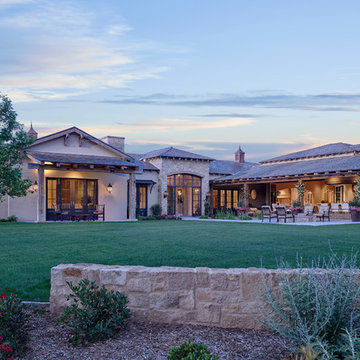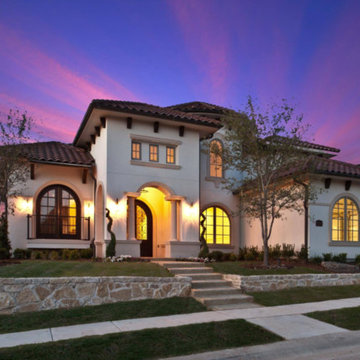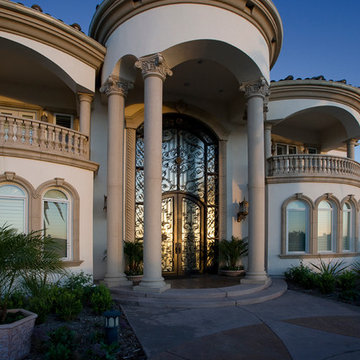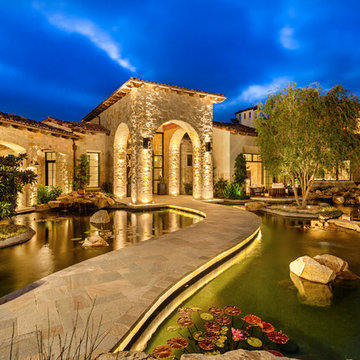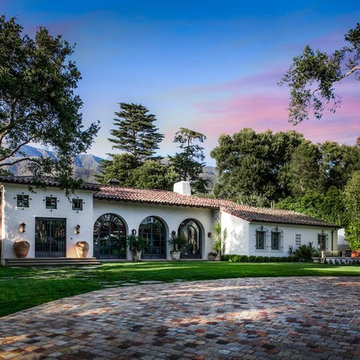Facciate di case mediterranee blu
Filtra anche per:
Budget
Ordina per:Popolari oggi
1 - 20 di 15.410 foto

Stephen Allen Photography
Esempio della facciata di una casa mediterranea con tetto nero
Esempio della facciata di una casa mediterranea con tetto nero

Rich Montalbano
Foto della villa piccola bianca mediterranea a due piani con rivestimento in stucco, tetto a padiglione e copertura in metallo o lamiera
Foto della villa piccola bianca mediterranea a due piani con rivestimento in stucco, tetto a padiglione e copertura in metallo o lamiera
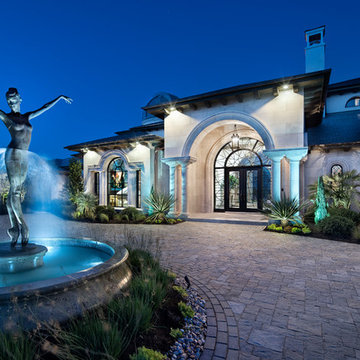
Esempio della villa grande beige mediterranea a due piani con rivestimento in pietra, tetto a padiglione e copertura a scandole
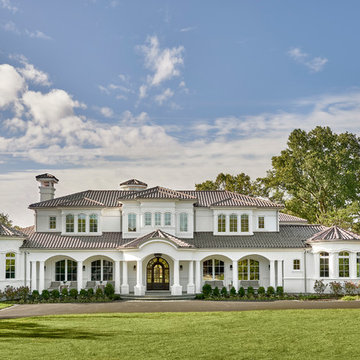
This new 15,000 sq. ft. Mediterranean style villa dubbed "Villa Blanco" with its white on white palette and clean aesthetic give it an inviting and soothing ambience.
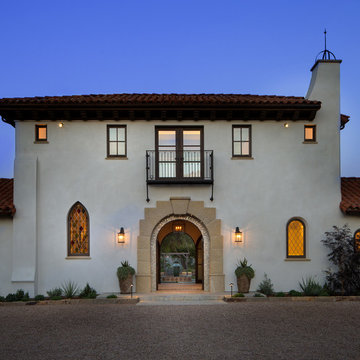
This 6000 square foot residence sits on a hilltop overlooking rolling hills and distant mountains beyond. The hacienda style home is laid out around a central courtyard. The main arched entrance opens through to the main axis of the courtyard and the hillside views. The living areas are within one space, which connects to the courtyard one side and covered outdoor living on the other through large doors. The outdoor living space has a fireplace, TV, BBQ, and amazing views over the pool. The bedroom wing ends with the master suite oriented towards the most private part of the property. A rustic car barn completes the site development.
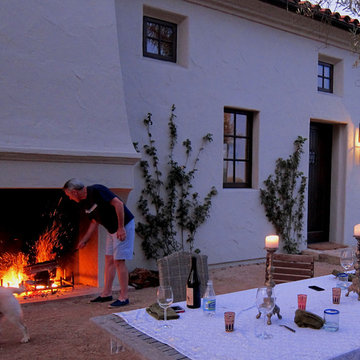
Design Consultant Jeff Doubét is the author of Creating Spanish Style Homes: Before & After – Techniques – Designs – Insights. The 240 page “Design Consultation in a Book” is now available. Please visit SantaBarbaraHomeDesigner.com for more info.
Jeff Doubét specializes in Santa Barbara style home and landscape designs. To learn more info about the variety of custom design services I offer, please visit SantaBarbaraHomeDesigner.com
Jeff Doubét is the Founder of Santa Barbara Home Design - a design studio based in Santa Barbara, California USA.
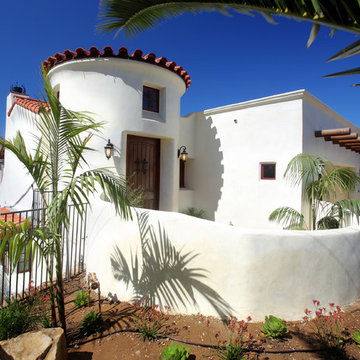
Idee per la villa bianca mediterranea a un piano di medie dimensioni con rivestimento in stucco e copertura in tegole
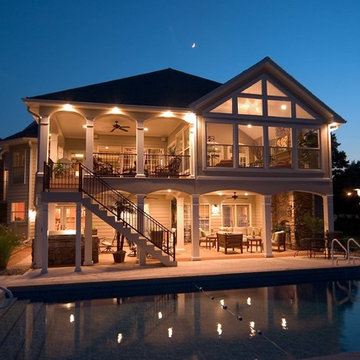
Ispirazione per la facciata di una casa beige mediterranea a due piani di medie dimensioni con rivestimento in vinile
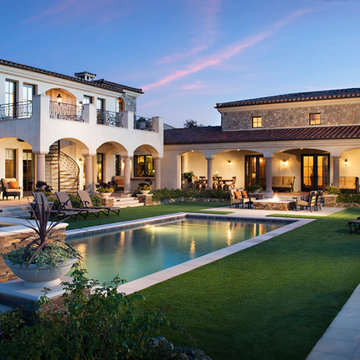
Inspired by European villas, the palette for this home utilizes natural earth tones, along with molded eaves, precast columns, and stone veneer. The design takes full advantage of natural valley view corridors as well as negating the line between interior and exterior living. The use of windows and French doors allows virtually every room in the residence to open up onto the spacious pool courtyard. This allows for an extension of the indoor activities to the exterior.
Photos by: Zack Benson Photography
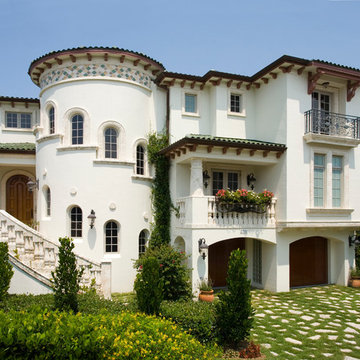
This home has a masonry structure with impact rated clad wood windows and a clay tile roof. It sits on a small beachfront lot. The exterior stone is fossilized coral. The driveway is random fossilized coral with irrigated grass placed between the stones. The exterior is in a fairly traditional Mediterranean style but the interior is more modern and eclectic. Frank Bapte
Facciate di case mediterranee blu
1
