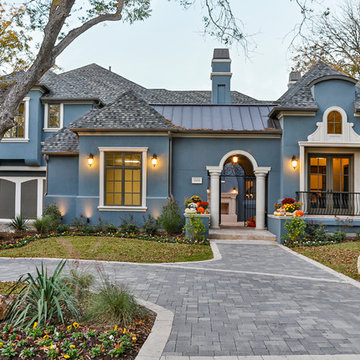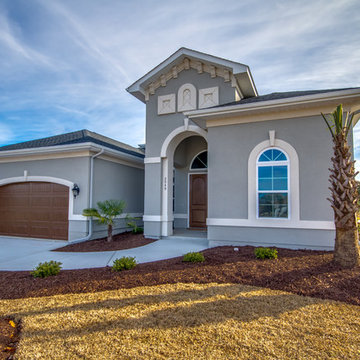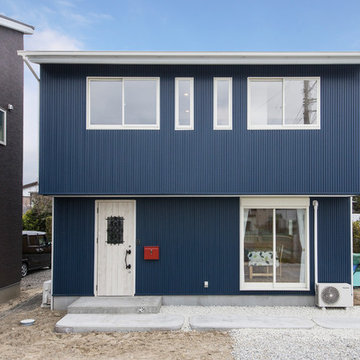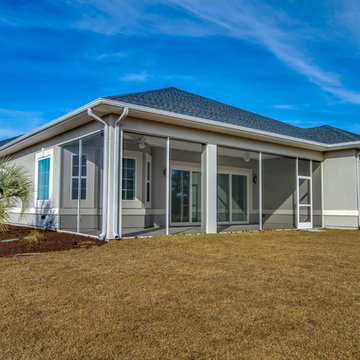Facciate di case mediterranee blu
Filtra anche per:
Budget
Ordina per:Popolari oggi
1 - 20 di 36 foto
1 di 3
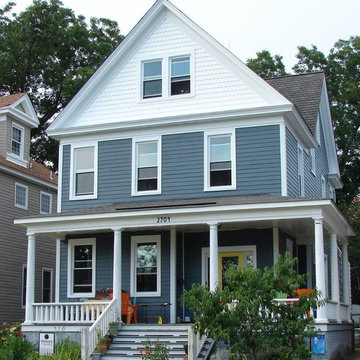
James Hardie Plank, Shingle, Panel and Trim. Colors; Plank, Panel and Shingle-Cobble Stone. Trim-Arctic White
Esempio della villa blu mediterranea a due piani di medie dimensioni con rivestimenti misti, tetto a capanna e copertura a scandole
Esempio della villa blu mediterranea a due piani di medie dimensioni con rivestimenti misti, tetto a capanna e copertura a scandole
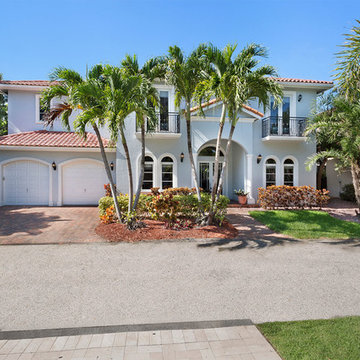
Front Exterior
Ispirazione per la villa blu mediterranea a due piani di medie dimensioni con rivestimento in cemento, tetto a padiglione e copertura a scandole
Ispirazione per la villa blu mediterranea a due piani di medie dimensioni con rivestimento in cemento, tetto a padiglione e copertura a scandole
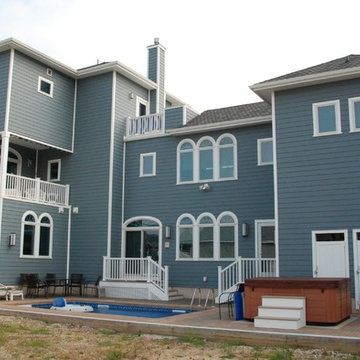
Esempio della facciata di una casa grande blu mediterranea a tre piani con rivestimento in legno
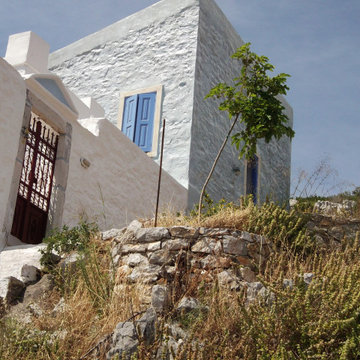
Located on the hill overlooking the Charani bay, the last building of the Settlement of Simi ,was built to shelter shepherds and goats.
Spartan structure inside - outside ,built with local stones “in view” ,the main part covered with a steep wooden roof and the lower one with vaults.
The features of the house are following the vernacular Architecture of “Chorio” (the older part of the settlement on top of the main hill) and create an impressive effect in-between the neoclassical houses that surround it.
Restoration project and works respected the simplicity of the building,as the new use “shelters“ the summer dreams of the new users.
Behind the stable a new summer house was added in direct dialoguewith it. Local stones wooden roofs, spartan features.
Inspiration for the synthesis, were the volumes of the local Monastery of Proph.Ilias
The complex project was presented at the Exhibition “A Vision of Europe”, that took place in Bologna Italy in September 1992.
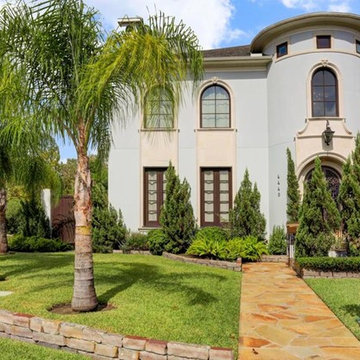
Immagine della villa blu mediterranea a due piani di medie dimensioni con rivestimento in stucco e copertura a scandole
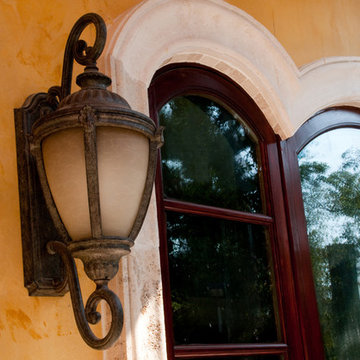
Idee per la facciata di una casa blu mediterranea a un piano di medie dimensioni con rivestimento in mattoni
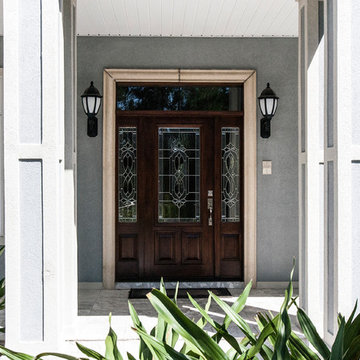
Copyright 2015, Rick Cooper Photography, Panama City Beach FL. www.RickCooperPhoto.com
Esempio della facciata di una casa grande blu mediterranea a tre piani con rivestimento in stucco
Esempio della facciata di una casa grande blu mediterranea a tre piani con rivestimento in stucco
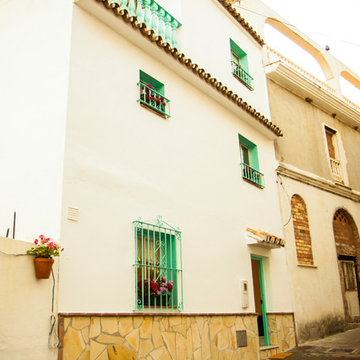
fachada muy luminosa,con un color que nos recuerda que el mar está cerca. Quisimos aportar energía positiva a la vivienda con este azul en su fachada.
Eliminamos el zócalo de mármol que aportaba frialdad a la fachada e incorporamos un zócalo de piedra natural aportando textura y calidez.
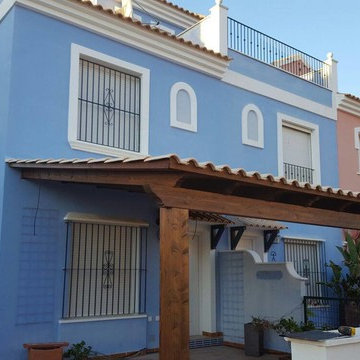
Esempio della facciata di una casa blu mediterranea a tre piani di medie dimensioni con rivestimento con lastre in cemento e tetto a mansarda
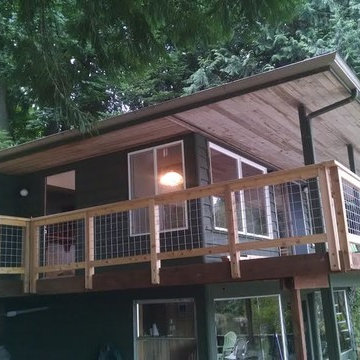
Dan Graham Photography
Esempio della facciata di una casa piccola blu mediterranea
Esempio della facciata di una casa piccola blu mediterranea
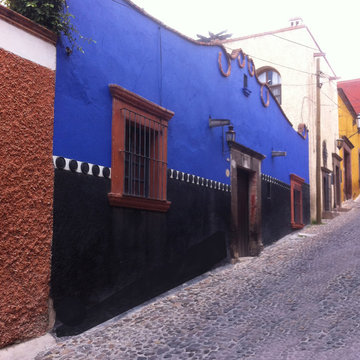
This is an entry way to a garage and home in San Miguel de Allende, Mexico.
photo credit:
John Larcade
Foto della villa grande blu mediterranea a due piani con rivestimento in stucco
Foto della villa grande blu mediterranea a due piani con rivestimento in stucco
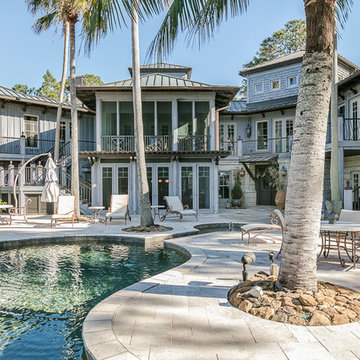
Nestled on 2.4 acres (3 lots)this Old Worldstyle retreat is a entertainers dream and has everything that the sophisticated buyer would desire.The journey begins as you enter the oversized double antique wooden doors leading to the foyer and cascading wrought iron staircase with open views of Ono Harbour withoutstanding sunsets. Feast your eyes on the beautiful chef's kitchen, Wolfe gas 6 burner stove top, Sub Zero f/f, Viking bev. drawers & ice maker. Formal living area features exposed Sinker Cypress beams and complete with a gas fireplace. The Master is where you can relax and enjoy your morning coffee in your cozy sitting area or on your large screened veranda. 4 guest rooms are privatelysituated across the hallway with an additional living area. The first floor features a custom 1500 bottle wine cellar, entertaining area, pool table and private gym.An outdoor S/S kitchen is surrounded by martini glass shaped infinity pool w fire pits & waterfalls. Pier w/ 3 boat slips.
Photos: Fovea 360 LLC- Shawn Seals
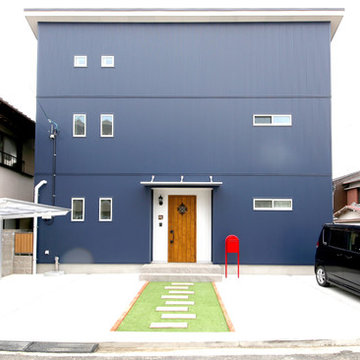
Esempio della facciata di una casa blu mediterranea a due piani di medie dimensioni con rivestimento in metallo
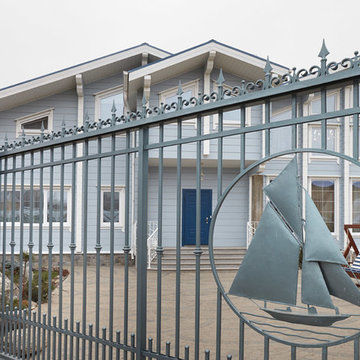
В этом уникальном доме перед нами встала поистине не простая задача. Сам дом не обычной конструкции и все что его наполняет, также несет на себе налет устройства корабля. Мы были вдохновлены и постарались подчеркнуть особую морскую атмосферу.
Фотограф Дмитрий Лившиц
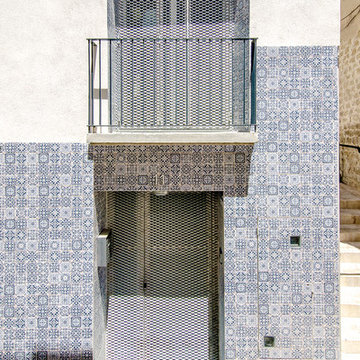
Reforma Integral realizado por Rocamora Diseño & Arquitectura
Accésit Arquitectura y Rehabilitación COACV 2013-2014 (Acta premios del COACV)
Premios ASCER 2014: Mención de honor Arquitectura
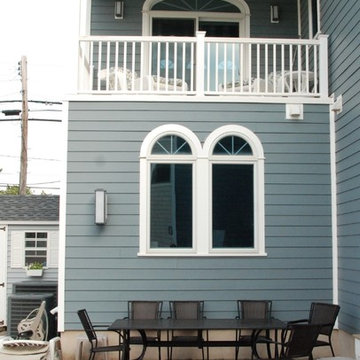
Idee per la facciata di una casa grande blu mediterranea a tre piani con rivestimento in legno
Facciate di case mediterranee blu
1
