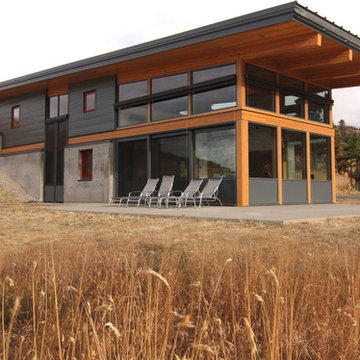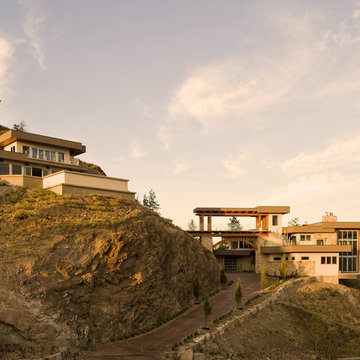Facciate di case marroni
Filtra anche per:
Budget
Ordina per:Popolari oggi
1 - 14 di 14 foto
1 di 3
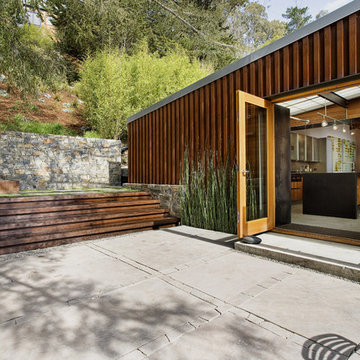
Esempio della facciata di una casa contemporanea con rivestimento in metallo e terreno in pendenza
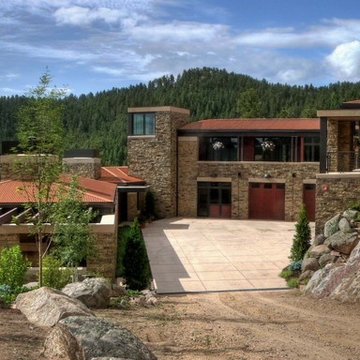
stone house on a steep hillside west of Boulder, Colorado
Oklahoma brown veneer stone with New Mexico buff sandstone lintels and trim, weathering steel corrugated roof
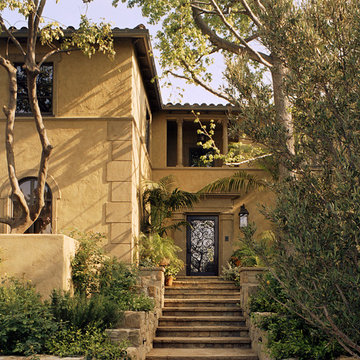
Photography by David Phelps Photography.
Hidden behind gates stands this 1935 Mediterranean home in the Hollywood Hills West. The multi-purpose grounds feature an outdoor loggia for entertaining, spa, pool and private terraced gardens with hillside city views. Completely modernized and renovated with special attention to architectural integrity. Carefully selected antiques and custom furnishings set the stage for tasteful casual California living.
Interior Designer Tommy Chambers
Architect Kevin Oreck
Landscape Designer Laurie Lewis
Contractor Jeff Vance of IDGroup

Idee per la facciata di una casa grande marrone rustica a due piani con rivestimenti misti, tetto a capanna e terreno in pendenza
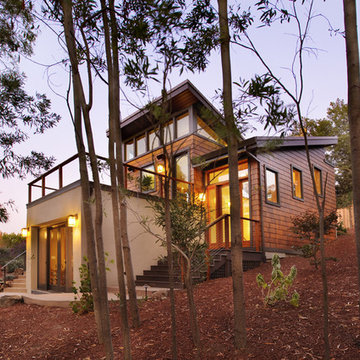
Photos by Bernard Andre
Ispirazione per la facciata di una casa piccola contemporanea a due piani con terreno in pendenza
Ispirazione per la facciata di una casa piccola contemporanea a due piani con terreno in pendenza

This is the modern, industrial side of the home. The floor-to-ceiling steel windows and spiral staircase bring a contemporary aesthetic to the house. The 19' Kolbe windows capture sweeping views of Mt. Rainier, the Space Needle and Puget Sound.
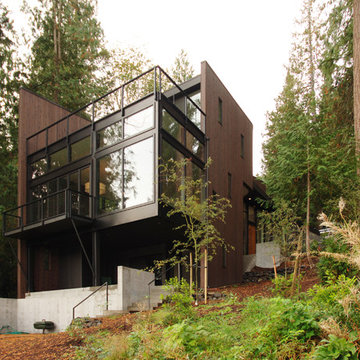
Ispirazione per la facciata di una casa moderna con rivestimento in legno e terreno in pendenza
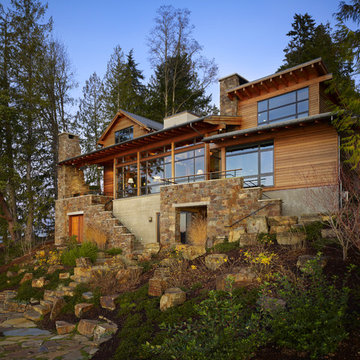
Photography Courtesy of Benjamin Benschneider
www.benschneiderphoto.com/
Foto della villa grande marrone rustica a tre piani con rivestimento in legno, tetto a capanna, copertura in metallo o lamiera e terreno in pendenza
Foto della villa grande marrone rustica a tre piani con rivestimento in legno, tetto a capanna, copertura in metallo o lamiera e terreno in pendenza
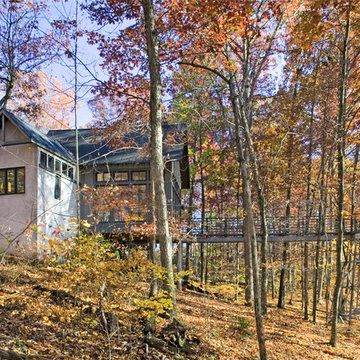
Tom Gatlin
Idee per la facciata di una casa rustica a due piani con terreno in pendenza
Idee per la facciata di una casa rustica a due piani con terreno in pendenza
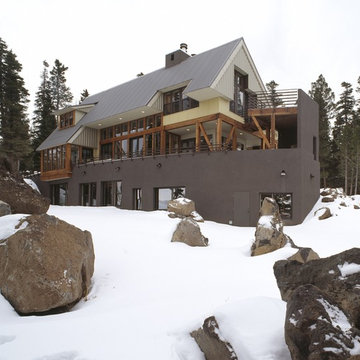
Immagine della facciata di una casa rustica con rivestimento in metallo e terreno in pendenza

Spacecrafting Photography
Immagine della villa grande grigia stile marinaro a due piani con copertura a scandole, terreno in pendenza, rivestimento con lastre in cemento, tetto a padiglione, tetto grigio e pannelli sovrapposti
Immagine della villa grande grigia stile marinaro a due piani con copertura a scandole, terreno in pendenza, rivestimento con lastre in cemento, tetto a padiglione, tetto grigio e pannelli sovrapposti

Foto della villa ampia rosa american style a due piani con rivestimento in adobe, tetto piano e terreno in pendenza
Facciate di case marroni
1
