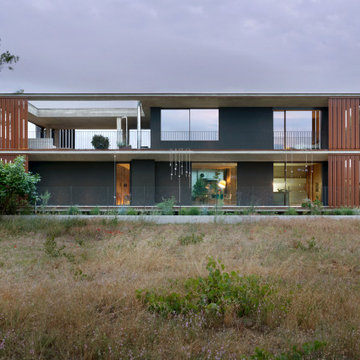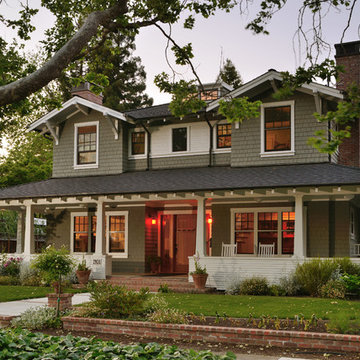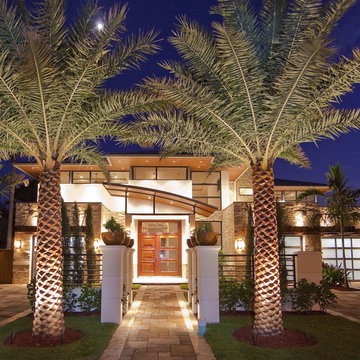Facciate di case marroni

Ispirazione per la facciata di una casa grigia american style a un piano di medie dimensioni con rivestimenti misti e tetto a capanna
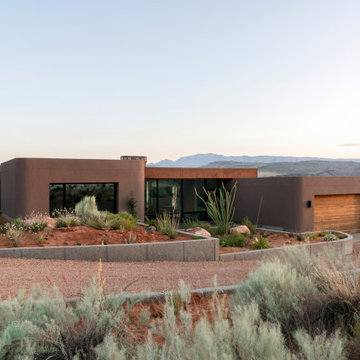
Idee per la villa a un piano con rivestimento in stucco, tetto piano e copertura in metallo o lamiera

Idee per la villa grande nera classica a due piani con falda a timpano, copertura in metallo o lamiera e tetto nero

The front porch of the existing house remained. It made a good proportional guide for expanding the 2nd floor. The master bathroom bumps out to the side. And, hand sawn wood brackets hold up the traditional flying-rafter eaves.
Max Sall Photography
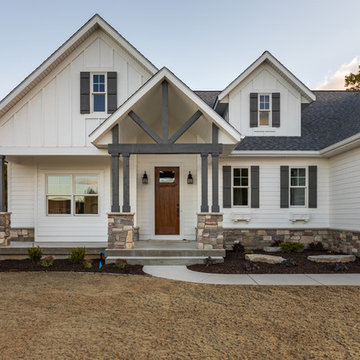
DJZ Photography
Esempio della villa bianca country a due piani con tetto a capanna e copertura a scandole
Esempio della villa bianca country a due piani con tetto a capanna e copertura a scandole
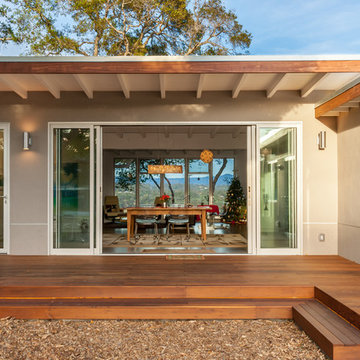
Comprised of two static and four moveable panels, the glass facade allows the homeowners to tailor them to the occasion. When open, they offer views of the Santa Cruz highlands and refreshing breezes throughout the day.
Golden Visions Design
Santa Cruz, CA 95062
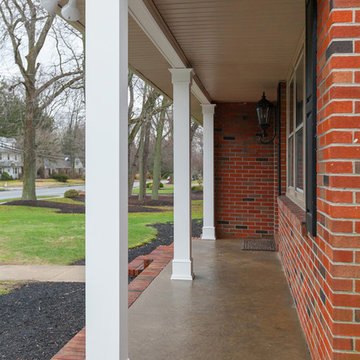
Lovely red brick home spruced up - power washed brick siding, new vinyl windows, freshly painted shutters, decorative columns added and a beautiful new front door to compliment.
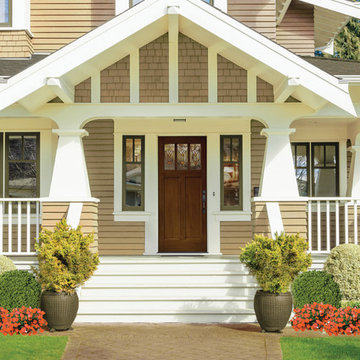
Therma-Tru Classic-Craft American Style Collection fiberglass door featuring high-definition vertical Douglas Fir grain and Shaker-style recessed panels. Door includes simulated divided lites (SDLs) and Arborwatch decorative glass – a design with an eclectic interpretation of the Arts and Crafts movement

Esempio della villa marrone country a due piani di medie dimensioni con rivestimento in legno, tetto a padiglione e copertura in metallo o lamiera
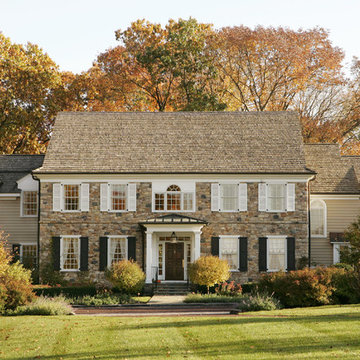
Custom home in Bucks County PA designed and built by Trueblood.
[photo: Tom Grimes]
Ispirazione per la facciata di una casa classica a due piani con rivestimento in pietra e tetto a capanna
Ispirazione per la facciata di una casa classica a due piani con rivestimento in pietra e tetto a capanna

photo credit GREGORY M. RICHARD COPYRIGHT © 2013
Esempio della facciata di una casa american style
Esempio della facciata di una casa american style
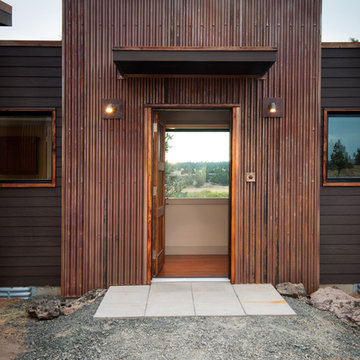
paula watts photography
Ispirazione per la facciata di una casa contemporanea con rivestimento in metallo
Ispirazione per la facciata di una casa contemporanea con rivestimento in metallo
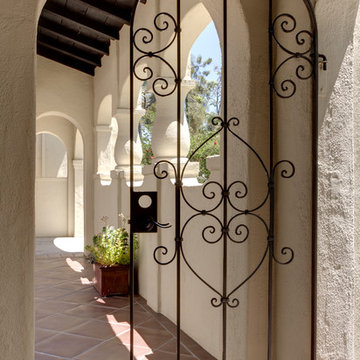
Pablo Mondal
The addition of this custom designed wrought iron gate enhances the architecture of this spanish style home.
Idee per la facciata di una casa beige mediterranea
Idee per la facciata di una casa beige mediterranea
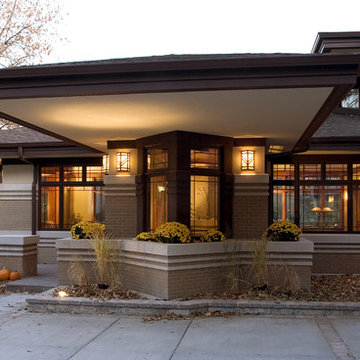
New Prairie Style Home - River Forest, IL - Front Cantilever
Ispirazione per la facciata di una casa moderna
Ispirazione per la facciata di una casa moderna
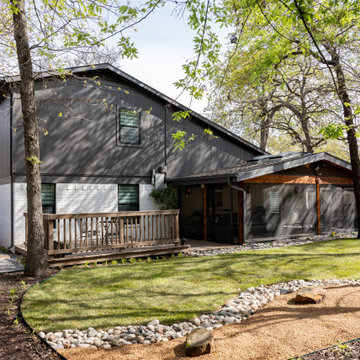
This patio was originally a sunroom but with a bit of cedar and a lot of screens, it's now an outdoor living area. The existing deck was reinforced, rerailed, and restained.
Facciate di case marroni
1
