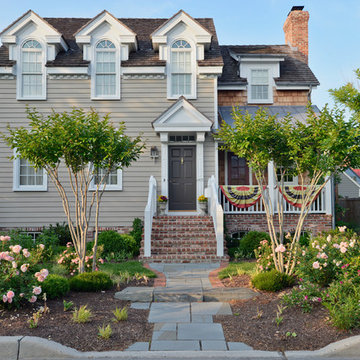Facciate di case marroni
Filtra anche per:
Budget
Ordina per:Popolari oggi
141 - 160 di 50.589 foto
1 di 2
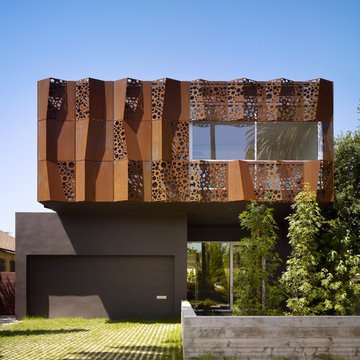
Benny Chan
Ispirazione per la facciata di una casa marrone contemporanea a due piani di medie dimensioni con rivestimento in metallo
Ispirazione per la facciata di una casa marrone contemporanea a due piani di medie dimensioni con rivestimento in metallo
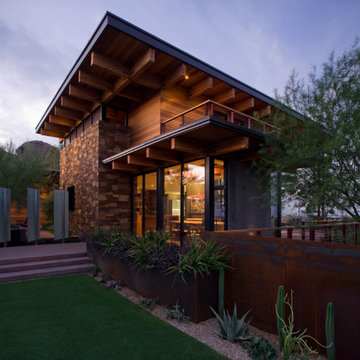
Timmerman Photography
Foto della facciata di una casa grande marrone contemporanea a due piani con rivestimenti misti
Foto della facciata di una casa grande marrone contemporanea a due piani con rivestimenti misti
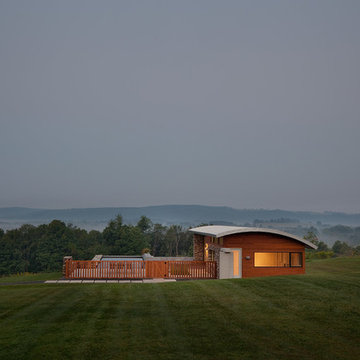
Peter Peirce
Idee per la villa piccola marrone moderna a un piano con rivestimento in legno e copertura in metallo o lamiera
Idee per la villa piccola marrone moderna a un piano con rivestimento in legno e copertura in metallo o lamiera
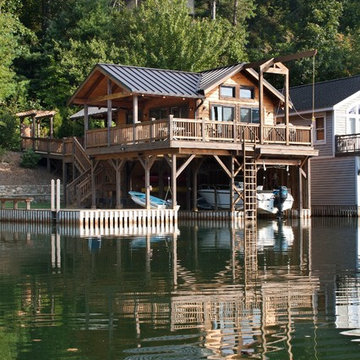
J Weiland
Immagine della facciata di una casa marrone rustica a due piani di medie dimensioni con rivestimento in legno e tetto a capanna
Immagine della facciata di una casa marrone rustica a due piani di medie dimensioni con rivestimento in legno e tetto a capanna
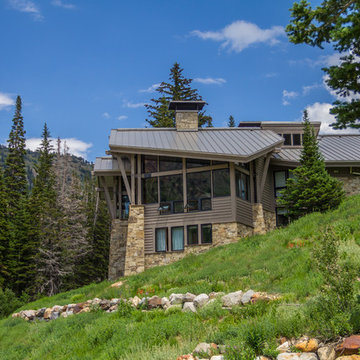
Photography by: Douglas Hunter
Idee per la facciata di una casa marrone rustica
Idee per la facciata di una casa marrone rustica
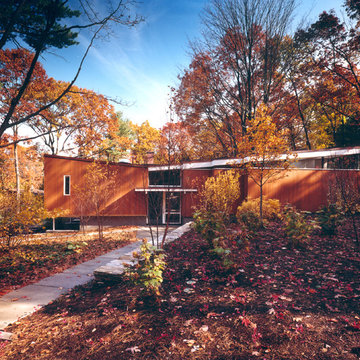
Foto della facciata di una casa marrone moderna a un piano di medie dimensioni con rivestimento in legno e tetto piano

Zane Williams
Immagine della villa grande marrone eclettica a tre piani con rivestimento in legno, tetto a capanna, copertura a scandole e tetto marrone
Immagine della villa grande marrone eclettica a tre piani con rivestimento in legno, tetto a capanna, copertura a scandole e tetto marrone

The vegetated roof is planted with alpine seedums and helps with storm-water management. It not only absorbs rainfall to reduce runoff but it also respires, so heat gain in the summer is zero.
Photo by Trent Bell
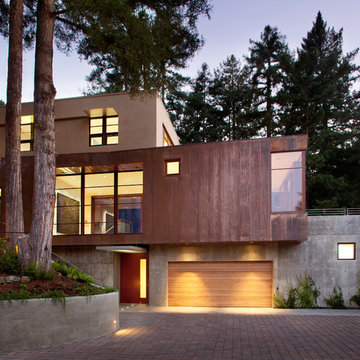
This double-height space, the spatial core of the house, has a large bay of windows focused on a grove of redwood trees just 10 feet away.
Photographer: Paul Dyer
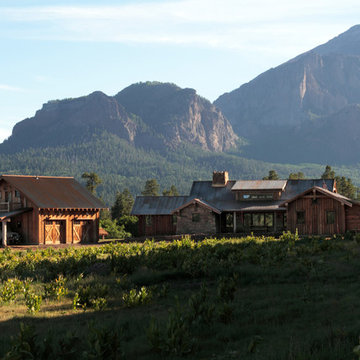
Immagine della villa grande marrone rustica a due piani con rivestimento in legno, tetto a capanna e copertura in metallo o lamiera
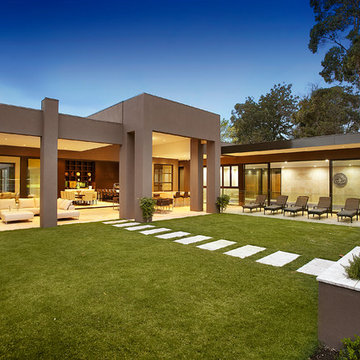
The undercover patio is large enough to house an area for the outdoor kitchen and dining/sitting area.
Foto della facciata di una casa marrone contemporanea a un piano
Foto della facciata di una casa marrone contemporanea a un piano
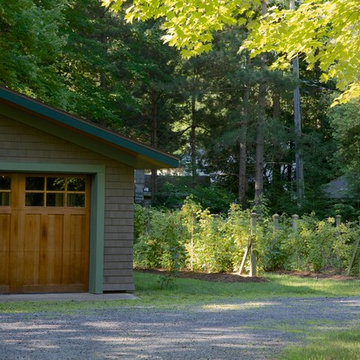
Idee per la facciata di una casa marrone classica a un piano di medie dimensioni con rivestimento in legno e tetto a capanna

This small guest house is built into the side of the hill and opens up to majestic views of Vail Mountain. The living room cantilevers over the garage below and helps create the feeling of the room floating over the valley below. The house also features a green roof to help minimize the impacts on the house above.
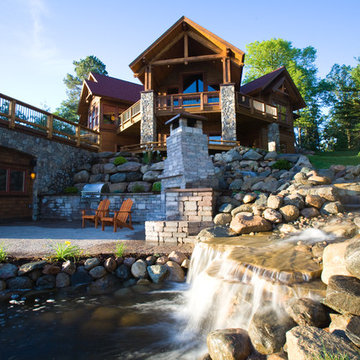
Absolutely stunning in detail, this home features a rustic interior with custom kitchen and vaulted great room. Large entertaining spaces include patio with built in grill and fireplace and a boat house with an upper patio that shows the best view of the lake.
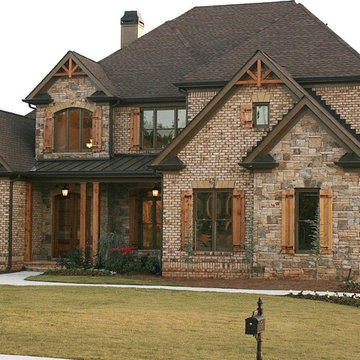
High End Custom Homes.
Idee per la facciata di una casa grande marrone classica a due piani con rivestimento in mattoni
Idee per la facciata di una casa grande marrone classica a due piani con rivestimento in mattoni

This elegant expression of a modern Colorado style home combines a rustic regional exterior with a refined contemporary interior. The client's private art collection is embraced by a combination of modern steel trusses, stonework and traditional timber beams. Generous expanses of glass allow for view corridors of the mountains to the west, open space wetlands towards the south and the adjacent horse pasture on the east.
Builder: Cadre General Contractors
http://www.cadregc.com
Photograph: Ron Ruscio Photography
http://ronrusciophotography.com/

Kaplan Architects, AIA
Location: Redwood City , CA, USA
Front entry fence and gate to new residence at street level with cedar siding.
Ispirazione per la villa ampia marrone moderna a due piani con rivestimento in legno, copertura in metallo o lamiera e terreno in pendenza
Ispirazione per la villa ampia marrone moderna a due piani con rivestimento in legno, copertura in metallo o lamiera e terreno in pendenza
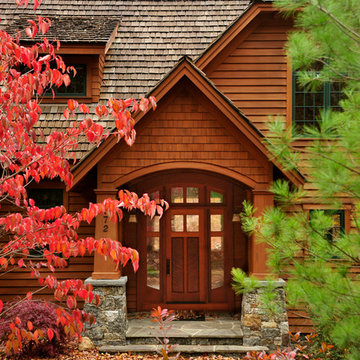
Arts & Crafts
Immagine della facciata di una casa marrone classica con rivestimento in legno
Immagine della facciata di una casa marrone classica con rivestimento in legno
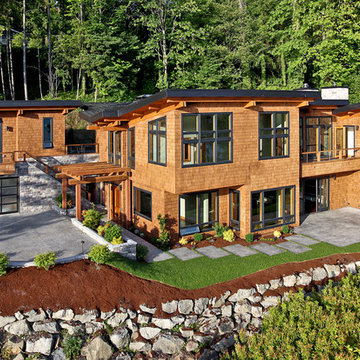
Immagine della facciata di una casa grande marrone contemporanea a due piani con rivestimento in legno e tetto piano
Facciate di case marroni
8
