Facciate di case marroni
Filtra anche per:
Budget
Ordina per:Popolari oggi
121 - 140 di 50.589 foto
1 di 2

Designed by MossCreek, this beautiful timber frame home includes signature MossCreek style elements such as natural materials, expression of structure, elegant rustic design, and perfect use of space in relation to build site. Photo by Mark Smith
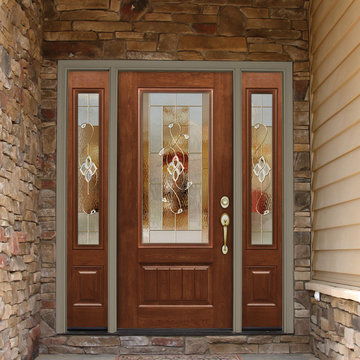
Essence decorative glass from ProVia is shown here on this beautiful Signet fiberglass door and sidelites, surrounded by Heritage Stone and Heartland siding. Photo by www.ProVia.com.
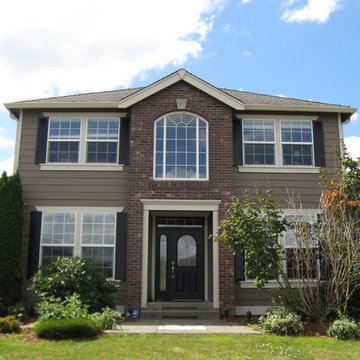
Ispirazione per la facciata di una casa grande marrone a due piani con rivestimento in mattoni
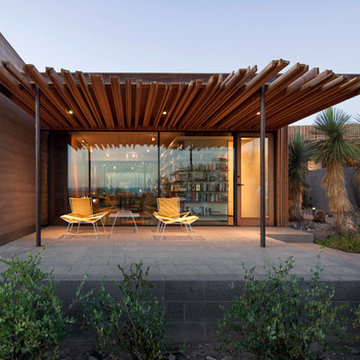
Ispirazione per la facciata di una casa marrone contemporanea a un piano con rivestimento in legno
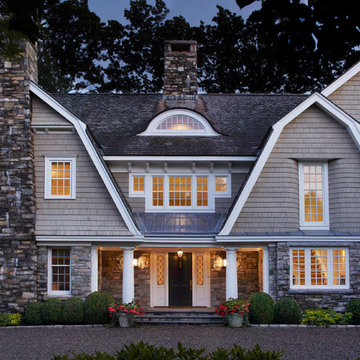
Chadsworth provided (16) - 16" x 9' PolyStone® composite columns for this residence in Greenwich, Connecticut.
Photos Courtesy of: Mr. Foster Lyons (Coastal Point Development, LLC)
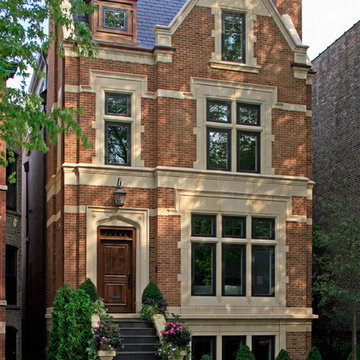
This brick and limestone, 6,000-square-foot residence exemplifies understated elegance. Located in the award-wining Blaine School District and within close proximity to the Southport Corridor, this is city living at its finest!
The foyer, with herringbone wood floors, leads to a dramatic, hand-milled oval staircase; an architectural element that allows sunlight to cascade down from skylights and to filter throughout the house. The floor plan has stately-proportioned rooms and includes formal Living and Dining Rooms; an expansive, eat-in, gourmet Kitchen/Great Room; four bedrooms on the second level with three additional bedrooms and a Family Room on the lower level; a Penthouse Playroom leading to a roof-top deck and green roof; and an attached, heated 3-car garage. Additional features include hardwood flooring throughout the main level and upper two floors; sophisticated architectural detailing throughout the house including coffered ceiling details, barrel and groin vaulted ceilings; painted, glazed and wood paneling; laundry rooms on the bedroom level and on the lower level; five fireplaces, including one outdoors; and HD Video, Audio and Surround Sound pre-wire distribution through the house and grounds. The home also features extensively landscaped exterior spaces, designed by Prassas Landscape Studio.
This home went under contract within 90 days during the Great Recession.
Featured in Chicago Magazine: http://goo.gl/Gl8lRm
Jim Yochum
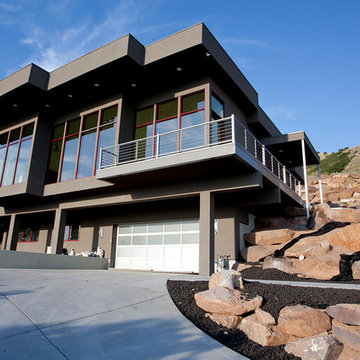
Kevin Kiernan
Ispirazione per la villa marrone moderna a due piani di medie dimensioni con rivestimento in vetro e tetto piano
Ispirazione per la villa marrone moderna a due piani di medie dimensioni con rivestimento in vetro e tetto piano
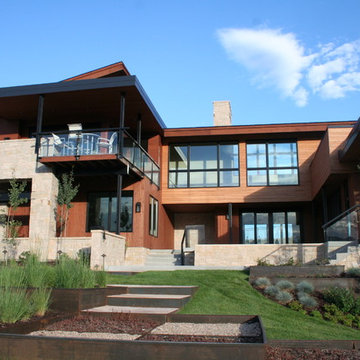
Esempio della facciata di una casa grande marrone contemporanea a due piani con rivestimenti misti

Phillip Ennis Photography
Immagine della villa ampia marrone moderna a tre piani con rivestimento in pietra, tetto a capanna e copertura a scandole
Immagine della villa ampia marrone moderna a tre piani con rivestimento in pietra, tetto a capanna e copertura a scandole
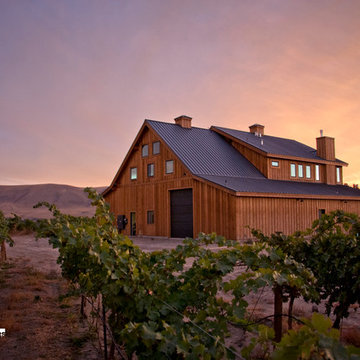
Ispirazione per la facciata di una casa grande marrone contemporanea a tre piani con rivestimento in legno e tetto a capanna
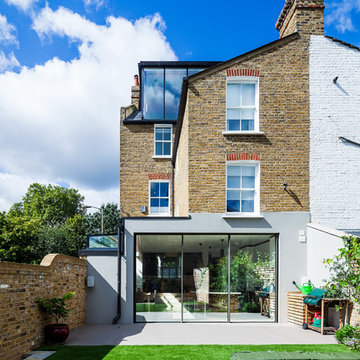
In the garden, a pair of outdoor speakers resistant to any weather along with a trampoline embedded into the ground make this a wonderful family and entertaining area.
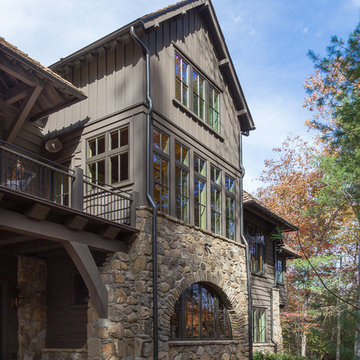
This eclectic mountain home nestled in the Blue Ridge Mountains showcases an unexpected but harmonious blend of design influences. The European-inspired architecture, featuring native stone, heavy timbers and a cedar shake roof, complement the rustic setting. Inside, details like tongue and groove cypress ceilings, plaster walls and reclaimed heart pine floors create a warm and inviting backdrop punctuated with modern rustic fixtures and vibrant splashes or color.
Meechan Architectural Photography
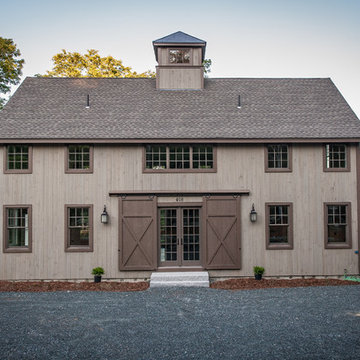
Front Exterior; Granite Steps; Barn House Cupola
Yankee Barn Homes
Stephanie Martin
Northpeak Design
Foto della facciata di una casa marrone country a due piani di medie dimensioni con rivestimento in legno e tetto a capanna
Foto della facciata di una casa marrone country a due piani di medie dimensioni con rivestimento in legno e tetto a capanna
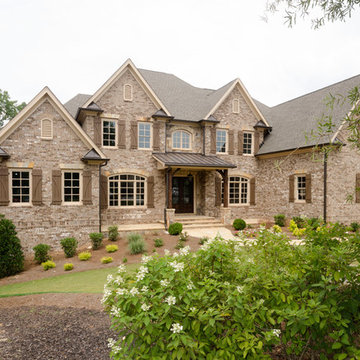
Susan Googe
Esempio della facciata di una casa ampia marrone classica a tre piani con rivestimento in mattoni e tetto a capanna
Esempio della facciata di una casa ampia marrone classica a tre piani con rivestimento in mattoni e tetto a capanna
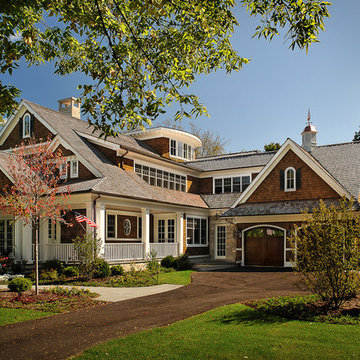
Esempio della facciata di una casa ampia marrone stile marinaro a tre piani con rivestimento in legno e tetto a capanna
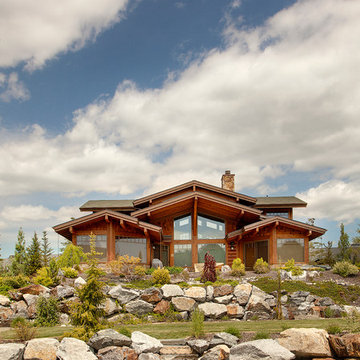
An awesome shot from the water. We really pulled the main gable out over the patio to provide cover on the deck. The two wings project out towards the water, creating a very intimate exterior living area, like arms embracing the deck.
Photos provided by Sayler Architecture
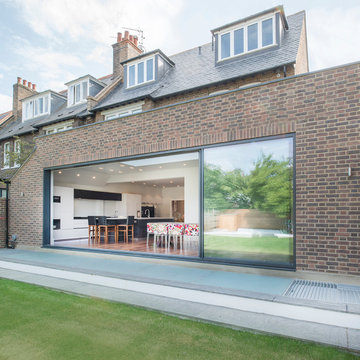
Ispirazione per la facciata di una casa marrone contemporanea con rivestimento in mattoni e tetto piano

Type-Variant is an award winning home from multi-award winning Minneapolis architect Vincent James, built by Yerigan Construction around 1996. The popular assumption is that it is a shipping container home, but it is actually wood-framed, copper clad volumes, all varying in size, proportion, and natural light. This house includes interior and exterior stairs, ramps, and bridges for travel throughout.
Check out its book on Amazon: Type/Variant House: Vincent James
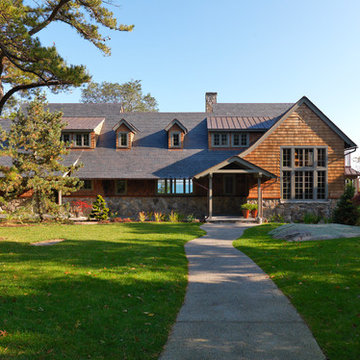
Richard Mandelkorn
Foto della villa grande marrone american style a due piani con rivestimento in legno e tetto a capanna
Foto della villa grande marrone american style a due piani con rivestimento in legno e tetto a capanna

Gothic Revival folly addition to Federal style home. High design. photo Kevin Sprague
Foto della villa marrone vittoriana a un piano di medie dimensioni con rivestimento in legno, tetto a padiglione e copertura a scandole
Foto della villa marrone vittoriana a un piano di medie dimensioni con rivestimento in legno, tetto a padiglione e copertura a scandole
Facciate di case marroni
7