Facciate di case marroni con tetto a padiglione
Filtra anche per:
Budget
Ordina per:Popolari oggi
1 - 20 di 5.058 foto

Side view of a replacement metal roof on the primary house and breezeway of this expansive residence in Waccabuc, New York. The uncluttered and sleek lines of this mid-century modern residence combined with organic, geometric forms to create numerous ridges and valleys which had to be taken into account during the installation. Further, numerous protrusions had to be navigated and flashed. We specified and installed Englert 24 gauge steel in matte black to compliment the dark brown siding of this residence. All in, this installation required 6,300 square feet of standing seam steel.

Immagine della villa marrone contemporanea a due piani con rivestimento in legno e tetto a padiglione

Ispirazione per la villa marrone contemporanea a piani sfalsati con rivestimenti misti, tetto a padiglione e copertura in metallo o lamiera
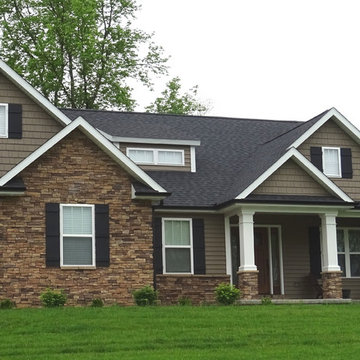
Foto della villa marrone american style a due piani di medie dimensioni con rivestimento in pietra, tetto a padiglione e copertura a scandole

Idee per la villa grande marrone classica a due piani con rivestimento in mattoni, tetto a padiglione e copertura a scandole
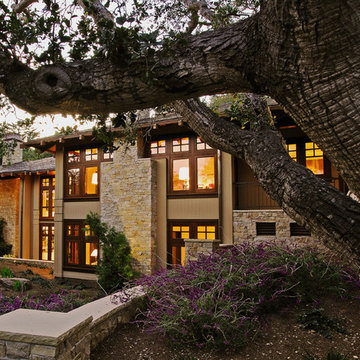
Photo by: Gina Taro
Ispirazione per la facciata di una casa marrone american style a due piani di medie dimensioni con rivestimento in pietra e tetto a padiglione
Ispirazione per la facciata di una casa marrone american style a due piani di medie dimensioni con rivestimento in pietra e tetto a padiglione
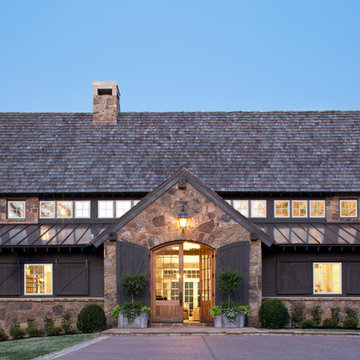
Designed to appear as a barn and function as an entertainment space and provide places for guests to stay. Once the estate is complete this will look like the barn for the property. Inspired by old stone Barns of New England we used reclaimed wood timbers and siding inside.
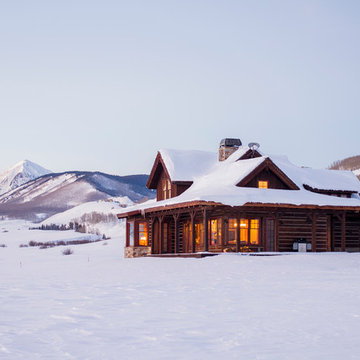
Esempio della facciata di una casa marrone rustica a due piani con rivestimento in legno e tetto a padiglione
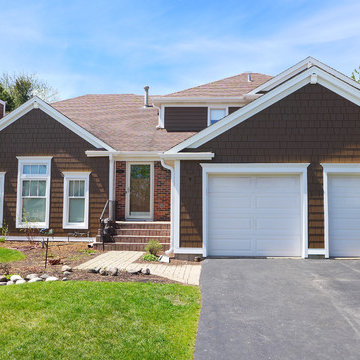
Marvin Ultimate Aluminum Clad Windows, James Hardie 6 Inch Reveal Plank Siding in Chestnut Brown, James Hardie Trim in Arctic White
Immagine della facciata di una casa marrone classica a due piani di medie dimensioni con rivestimento in legno e tetto a padiglione
Immagine della facciata di una casa marrone classica a due piani di medie dimensioni con rivestimento in legno e tetto a padiglione

軽井沢 鹿島の森の家|菊池ひろ建築設計室
撮影 辻岡利之
Esempio della villa grande marrone moderna a due piani con rivestimento in legno, tetto a padiglione e copertura in metallo o lamiera
Esempio della villa grande marrone moderna a due piani con rivestimento in legno, tetto a padiglione e copertura in metallo o lamiera
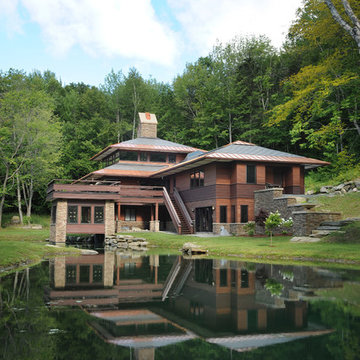
©2012 stockstudiophotography.com
Built by Moore Construction, Inc.
Esempio della facciata di una casa grande marrone american style a tre piani con rivestimento in legno e tetto a padiglione
Esempio della facciata di una casa grande marrone american style a tre piani con rivestimento in legno e tetto a padiglione
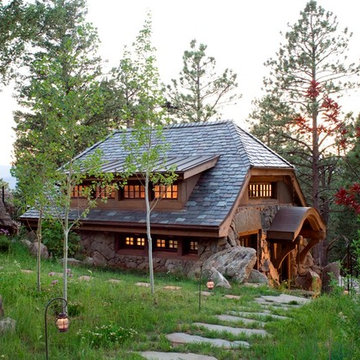
This award-winning and intimate cottage was rebuilt on the site of a deteriorating outbuilding. Doubling as a custom jewelry studio and guest retreat, the cottage’s timeless design was inspired by old National Parks rough-stone shelters that the owners had fallen in love with. A single living space boasts custom built-ins for jewelry work, a Murphy bed for overnight guests, and a stone fireplace for warmth and relaxation. A cozy loft nestles behind rustic timber trusses above. Expansive sliding glass doors open to an outdoor living terrace overlooking a serene wooded meadow.
Photos by: Emily Minton Redfield
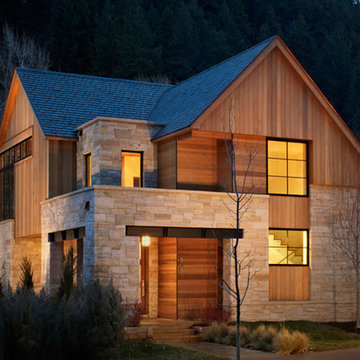
The exposed steel lintels express the structural support of the stone veneer. Many of the man-made materials (steel, aluminum, roofing) are the same color and serve to contrast against the natural materials of wood and stone.

Custom Farmhouse on the Easter Shore of Maryland.
Idee per la facciata di una casa grande marrone classica a due piani con rivestimento in legno e tetto a padiglione
Idee per la facciata di una casa grande marrone classica a due piani con rivestimento in legno e tetto a padiglione

Esempio della villa marrone country a due piani di medie dimensioni con rivestimento in legno, tetto a padiglione e copertura in metallo o lamiera

This home in Napa off Silverado was rebuilt after burning down in the 2017 fires. Architect David Rulon, a former associate of Howard Backen, known for this Napa Valley industrial modern farmhouse style. Composed in mostly a neutral palette, the bones of this house are bathed in diffused natural light pouring in through the clerestory windows. Beautiful textures and the layering of pattern with a mix of materials add drama to a neutral backdrop. The homeowners are pleased with their open floor plan and fluid seating areas, which allow them to entertain large gatherings. The result is an engaging space, a personal sanctuary and a true reflection of it's owners' unique aesthetic.
Inspirational features are metal fireplace surround and book cases as well as Beverage Bar shelving done by Wyatt Studio, painted inset style cabinets by Gamma, moroccan CLE tile backsplash and quartzite countertops.
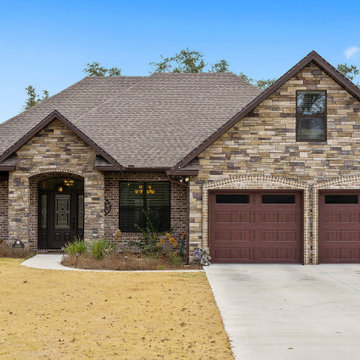
Esempio della villa marrone classica a un piano di medie dimensioni con rivestimento in mattoni, tetto a padiglione, copertura a scandole e tetto marrone
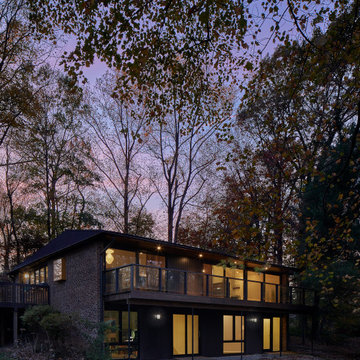
Idee per la villa marrone moderna a due piani con rivestimento in mattoni, tetto a padiglione e copertura a scandole
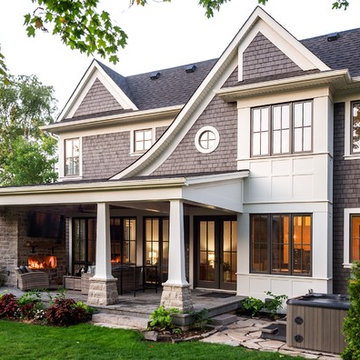
Ispirazione per la villa grande marrone american style a due piani con tetto a padiglione, rivestimento in legno e copertura mista
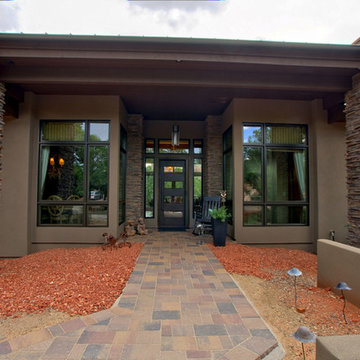
Exterior entryway elevation
Ispirazione per la villa marrone american style a un piano con rivestimento in stucco, tetto a padiglione e copertura in metallo o lamiera
Ispirazione per la villa marrone american style a un piano con rivestimento in stucco, tetto a padiglione e copertura in metallo o lamiera
Facciate di case marroni con tetto a padiglione
1