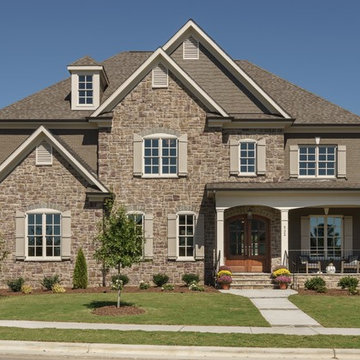Facciate di case marroni con rivestimento in pietra
Filtra anche per:
Budget
Ordina per:Popolari oggi
1 - 20 di 3.718 foto

A traditional house that meanders around courtyards built as though it where built in stages over time. Well proportioned and timeless. Presenting its modest humble face this large home is filled with surprises as it demands that you take your time to experience it.

Located in Whitefish, Montana near one of our nation’s most beautiful national parks, Glacier National Park, Great Northern Lodge was designed and constructed with a grandeur and timelessness that is rarely found in much of today’s fast paced construction practices. Influenced by the solid stacked masonry constructed for Sperry Chalet in Glacier National Park, Great Northern Lodge uniquely exemplifies Parkitecture style masonry. The owner had made a commitment to quality at the onset of the project and was adamant about designating stone as the most dominant material. The criteria for the stone selection was to be an indigenous stone that replicated the unique, maroon colored Sperry Chalet stone accompanied by a masculine scale. Great Northern Lodge incorporates centuries of gained knowledge on masonry construction with modern design and construction capabilities and will stand as one of northern Montana’s most distinguished structures for centuries to come.

Like you might expect from a luxury summer camp, there are places to gather and come together, as well as features that are all about play, sports, outdoor fun. An outdoor bocce ball court, sheltered by a fieldstone wall of the main home, creates a private space for family games.
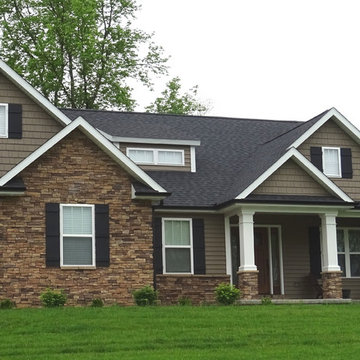
Foto della villa marrone american style a due piani di medie dimensioni con rivestimento in pietra, tetto a padiglione e copertura a scandole
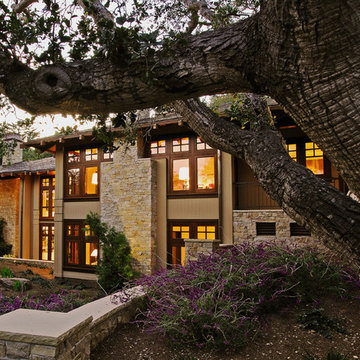
Photo by: Gina Taro
Ispirazione per la facciata di una casa marrone american style a due piani di medie dimensioni con rivestimento in pietra e tetto a padiglione
Ispirazione per la facciata di una casa marrone american style a due piani di medie dimensioni con rivestimento in pietra e tetto a padiglione
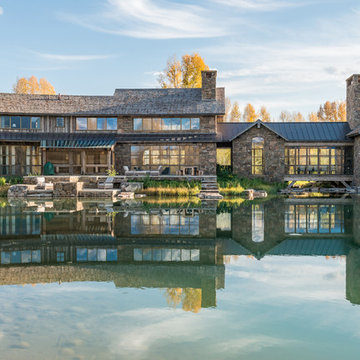
Photo Credit: JLF Architecture
Foto della facciata di una casa ampia marrone rustica a due piani con rivestimento in pietra e tetto a capanna
Foto della facciata di una casa ampia marrone rustica a due piani con rivestimento in pietra e tetto a capanna
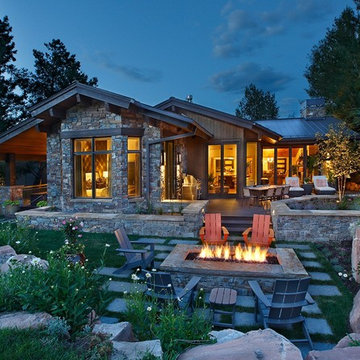
Jim Fairchild
Immagine della villa grande marrone rustica a due piani con rivestimento in pietra, tetto a capanna e copertura in metallo o lamiera
Immagine della villa grande marrone rustica a due piani con rivestimento in pietra, tetto a capanna e copertura in metallo o lamiera
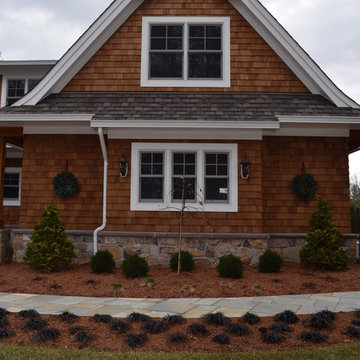
Maintaining the Lake House Feel
This homeowner came into Braen Supply looking for advice on choosing a stone to match his lake house. With cedar shake siding already in place the benefits of using warmer earth tones to keep the lake house feel in place was discussed.
To compliment the project the homeowner was looking for a patio and walkway stone that would pair perfectly with the thin veneer that was chosen for the landscape and retaining walls. Norwegian Buff was the perfect match for the area around the pool as well as for the walkway leading to the home.
Working With the Experts
The experts at Braen Supply were able to find the perfect material to meet the homeowner’s needs and then used that to find materials for the facade, patio, walkway and steps. Together they were able to achieve the perfect blend of colors and stones to keep the lake house look and feel the homeowner loved.

Esempio della facciata di una casa marrone classica a due piani con rivestimento in pietra e tetto a capanna
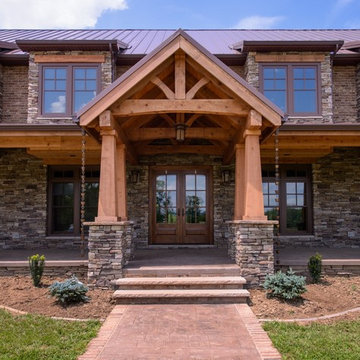
Dick Wood
Ispirazione per la facciata di una casa marrone country con rivestimento in pietra
Ispirazione per la facciata di una casa marrone country con rivestimento in pietra
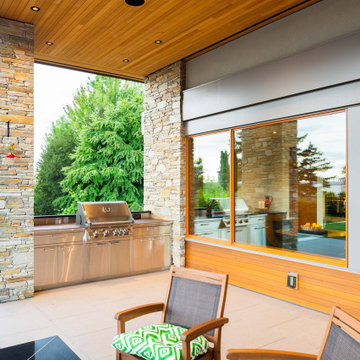
Ispirazione per la villa marrone contemporanea a due piani di medie dimensioni con rivestimento in pietra e tetto piano
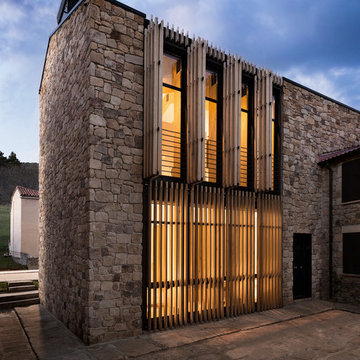
Proyecto: La Reina Obrera en colaboración con Estudio Hús (Helena Agurruza). La fachada se convierte en una gran lámpara cuando llega la noche. Las celosías y los estores tamizan las vistas preservando la intimidad de los ocupantes.
Fotografías de Álvaro de la Fuente, La Reina Obrera y BAM.
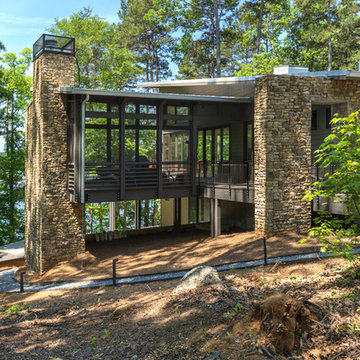
House approach via the bridge. The lot slopes down to the lake.
Photography by Damaso Perez
Ispirazione per la facciata di una casa marrone moderna a due piani di medie dimensioni con rivestimento in pietra e tetto piano
Ispirazione per la facciata di una casa marrone moderna a due piani di medie dimensioni con rivestimento in pietra e tetto piano
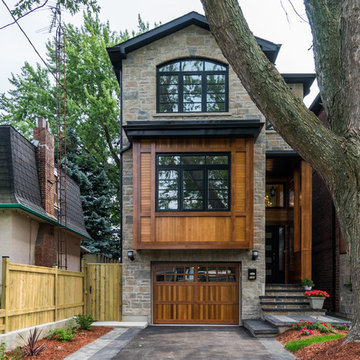
Ispirazione per la facciata di una casa marrone classica a tre piani con rivestimento in pietra e tetto a capanna

This award-winning and intimate cottage was rebuilt on the site of a deteriorating outbuilding. Doubling as a custom jewelry studio and guest retreat, the cottage’s timeless design was inspired by old National Parks rough-stone shelters that the owners had fallen in love with. A single living space boasts custom built-ins for jewelry work, a Murphy bed for overnight guests, and a stone fireplace for warmth and relaxation. A cozy loft nestles behind rustic timber trusses above. Expansive sliding glass doors open to an outdoor living terrace overlooking a serene wooded meadow.
Photos by: Emily Minton Redfield
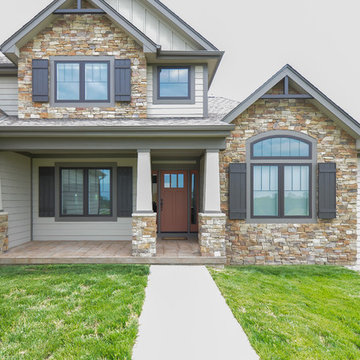
Immagine della facciata di una casa grande marrone american style a due piani con rivestimento in pietra, tetto a capanna e abbinamento di colori

Cold Spring Farm Exterior. Photo by Angle Eye Photography.
Foto della villa grande marrone country a tre piani con rivestimento in pietra, tetto a capanna e copertura a scandole
Foto della villa grande marrone country a tre piani con rivestimento in pietra, tetto a capanna e copertura a scandole
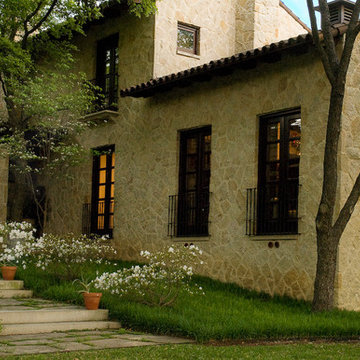
Lovely brand new custom home built to look centuries old. Architect: Frank Ryburn, Photograph by Art Russell
Esempio della villa grande marrone mediterranea a due piani con rivestimento in pietra, tetto a capanna e copertura in tegole
Esempio della villa grande marrone mediterranea a due piani con rivestimento in pietra, tetto a capanna e copertura in tegole
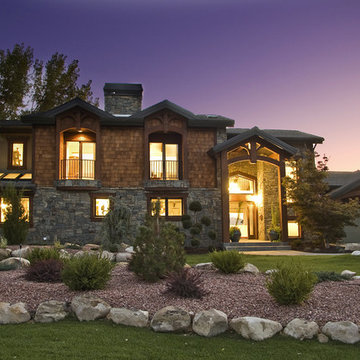
Exterior Renovation
Ispirazione per la villa marrone rustica a due piani di medie dimensioni con rivestimento in pietra, tetto a capanna e copertura a scandole
Ispirazione per la villa marrone rustica a due piani di medie dimensioni con rivestimento in pietra, tetto a capanna e copertura a scandole
Facciate di case marroni con rivestimento in pietra
1
