Facciate di case marroni con rivestimento in legno
Ordina per:Popolari oggi
1 - 20 di 6.351 foto

Mark Hoyle
Ispirazione per la facciata di una casa verde american style a tre piani di medie dimensioni con rivestimento in legno e tetto a capanna
Ispirazione per la facciata di una casa verde american style a tre piani di medie dimensioni con rivestimento in legno e tetto a capanna

This barn addition was accomplished by dismantling an antique timber frame and resurrecting it alongside a beautiful 19th century farmhouse in Vermont.
What makes this property even more special, is that all native Vermont elements went into the build, from the original barn to locally harvested floors and cabinets, native river rock for the chimney and fireplace and local granite for the foundation. The stone walls on the grounds were all made from stones found on the property.
The addition is a multi-level design with 1821 sq foot of living space between the first floor and the loft. The open space solves the problems of small rooms in an old house.
The barn addition has ICFs (r23) and SIPs so the building is airtight and energy efficient.
It was very satisfying to take an old barn which was no longer being used and to recycle it to preserve it's history and give it a new life.

Photos by SpaceCrafting
Foto della facciata di una casa grigia vittoriana a due piani con rivestimento in legno
Foto della facciata di una casa grigia vittoriana a due piani con rivestimento in legno

Ispirazione per la facciata di una casa piccola verde american style a due piani con rivestimento in legno e tetto a capanna

Foto della facciata di una casa marrone moderna a un piano di medie dimensioni con rivestimento in legno, copertura in metallo o lamiera, tetto grigio e pannelli sovrapposti
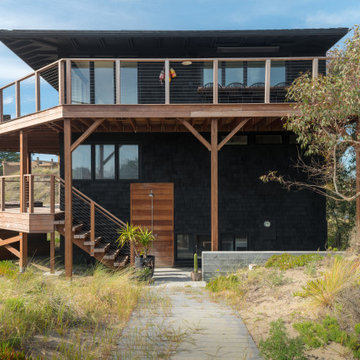
The owners of this beachfront retreat wanted a whole-home remodel. They were looking to revitalize their three-story vacation home with an exterior inspired by Japanese woodcraft and an interior the evokes Scandinavian simplicity. Now, the open kitchen and living room offer an energetic space for the family to congregate while enjoying a 360 degree coastal views.
Built-in bunkbeds for six ensure there’s enough sleeping space for visitors, while the outdoor shower makes it easy for beachgoers to rinse off before hitting the deckside hot tub. It was a joy to help make this vision a reality!

Esempio della villa piccola marrone rustica a due piani con rivestimento in legno, tetto a capanna e copertura a scandole

Project Overview:
This modern ADU build was designed by Wittman Estes Architecture + Landscape and pre-fab tech builder NODE. Our Gendai siding with an Amber oil finish clads the exterior. Featured in Dwell, Designmilk and other online architectural publications, this tiny project packs a punch with affordable design and a focus on sustainability.
This modern ADU build was designed by Wittman Estes Architecture + Landscape and pre-fab tech builder NODE. Our shou sugi ban Gendai siding with a clear alkyd finish clads the exterior. Featured in Dwell, Designmilk and other online architectural publications, this tiny project packs a punch with affordable design and a focus on sustainability.
“A Seattle homeowner hired Wittman Estes to design an affordable, eco-friendly unit to live in her backyard as a way to generate rental income. The modern structure is outfitted with a solar roof that provides all of the energy needed to power the unit and the main house. To make it happen, the firm partnered with NODE, known for their design-focused, carbon negative, non-toxic homes, resulting in Seattle’s first DADU (Detached Accessory Dwelling Unit) with the International Living Future Institute’s (IFLI) zero energy certification.”
Product: Gendai 1×6 select grade shiplap
Prefinish: Amber
Application: Residential – Exterior
SF: 350SF
Designer: Wittman Estes, NODE
Builder: NODE, Don Bunnell
Date: November 2018
Location: Seattle, WA
Photos courtesy of: Andrew Pogue

Foto della villa bianca country a due piani con rivestimento in legno, tetto a capanna, copertura mista e tetto nero

This beautiful lake and snow lodge site on the waters edge of Lake Sunapee, and only one mile from Mt Sunapee Ski and Snowboard Resort. The home features conventional and timber frame construction. MossCreek's exquisite use of exterior materials include poplar bark, antique log siding with dovetail corners, hand cut timber frame, barn board siding and local river stone piers and foundation. Inside, the home features reclaimed barn wood walls, floors and ceilings.
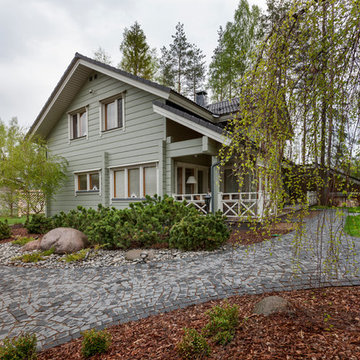
Immagine della villa grigia classica a due piani con rivestimento in legno e tetto a capanna
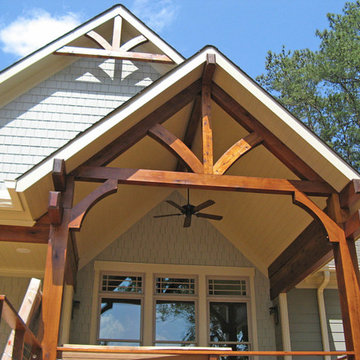
Esempio della villa blu american style a due piani di medie dimensioni con rivestimento in legno, tetto a capanna e copertura a scandole

Idee per la facciata di una casa blu american style a un piano di medie dimensioni con rivestimento in legno e tetto a capanna
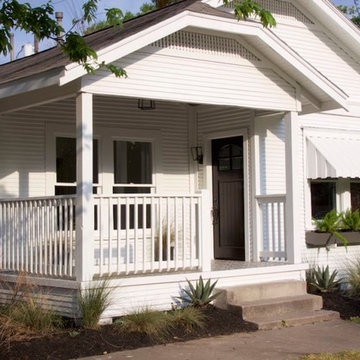
Ispirazione per la villa piccola bianca classica a un piano con rivestimento in legno, tetto a capanna e copertura a scandole
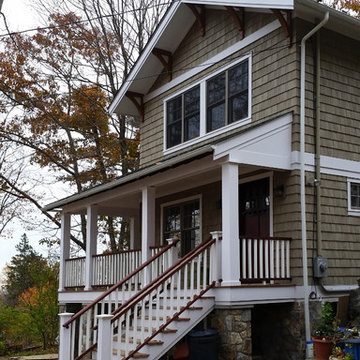
Heike A. Schneider
Idee per la villa grande beige american style a due piani con rivestimento in legno, tetto a capanna e copertura a scandole
Idee per la villa grande beige american style a due piani con rivestimento in legno, tetto a capanna e copertura a scandole
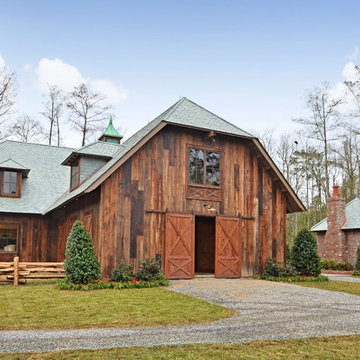
Immagine della facciata di una casa marrone country a due piani con rivestimento in legno
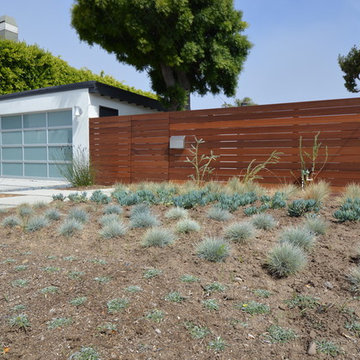
Jeff Jeannette, Jeannette Architects
Foto della facciata di una casa bianca moderna a un piano di medie dimensioni con rivestimento in legno
Foto della facciata di una casa bianca moderna a un piano di medie dimensioni con rivestimento in legno
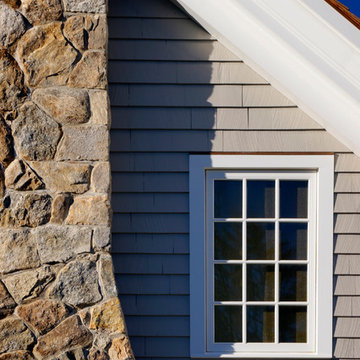
Immagine della facciata di una casa grande grigia country a due piani con rivestimento in legno e tetto a capanna
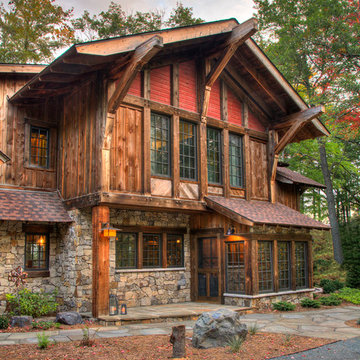
Immagine della facciata di una casa rustica a due piani con rivestimento in legno e tetto a capanna

Ispirazione per la villa grande marrone stile marinaro a un piano con rivestimento in legno, tetto piano e scale
Facciate di case marroni con rivestimento in legno
1