Facciate di case marroni con rivestimenti misti
Filtra anche per:
Budget
Ordina per:Popolari oggi
61 - 80 di 4.332 foto
1 di 3
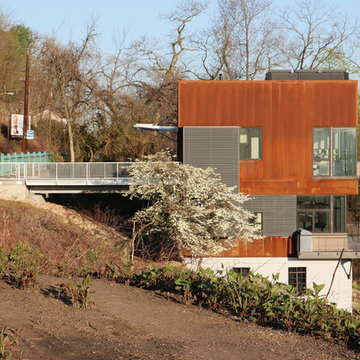
Esempio della facciata di una casa multicolore moderna a due piani di medie dimensioni con rivestimenti misti

Immagine della villa multicolore contemporanea a due piani di medie dimensioni con rivestimenti misti, tetto a padiglione e copertura mista

Introducing Our Latest Masterpiece – The Hideaway Retreat - 7 Locke Crescent East Fremantle
Open Times- see our website
When it comes to seeing potential in a building project there are few specialists more adept at putting it all together than Andre and the team at Empire Building Company.
We invite you to come on in and view just what attention to detail looks like.
During a visit we can outline for you why we selected this block of land, our response to it from a design perspective and the completed outcome a double storey elegantly crafted residence focussing on the likely occupiers needs and lifestyle.
In today’s market place the more flexible a home is in form and function the more desirable it will be to live in. This has the dual effect of enhancing lifestyle for its occupants and making the home desirable to a broad market at time of sale and in so doing preserving value.
“From the street the home has a bold presence. Once you step inside, the interior has been designed to have a calming retreat feel to accommodate a modern family, executive or retiring couple or even a family considering having their ageing parents move in.” Andre Malecky
A hallmark of this home, not uncommon when developing in a residential infill location is the clever integration of engineering solutions to the home’s construction. At Empire we revel in this type of construction and design challenged situations and we go to extraordinary lengths to get the solution that best fits budget, timeliness and living amenity. In this home our solution was to employ a two-level strategic geometric design with a specifically engineered cantilevered roof that provides essential amenity but serves to accentuate the façade.
Whilst the best solution for this home was to demolish and build brand new, this is not always the case. At Empire we have extensive experience is working with clients in renovating their existing home and transforming it into their dream home.
This home was strategically positioned to maximise available views, northern exposure and natural light into the residence. Energy Efficiency has been considered for the end user by introduction of double-glazed windows, Velux roof window, insulated roof panels, ceiling and wall insulation, solar panels and even comes with a 3Ph electric car charge point in the opulently tiled garage. Some of the latest user-friendly automation, electronics and appliances will also make the living experience very satisfying.
We invite you to view our latest show home and to discuss with us your current living challenges and aspirations. Being a custom boutique builder, we assess your situation, the block, the current structure and look for ways to maximise the full potential of the location, topography and design brief.
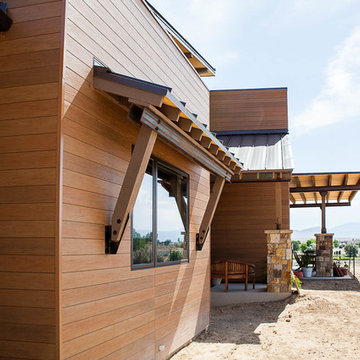
R.G. Cowan Design / Fluid Design Workshop
Location: Grand Junction, CO, USA
Completed in 2017, the Bookcliff Modern home was a design-build collaboration with Serra Homes of Grand Junction. R.G Cowan Design Build and the Fluid Design Workshop completed the design, detailing, custom fabrications and installations of; the timber frame exterior and steel brackets, interior stairs, stair railings, fireplace concrete and steel and other interior finish details of this contemporary modern home.
Modern contemporary exterior home design with wood and stone siding, black trim and window awnings.
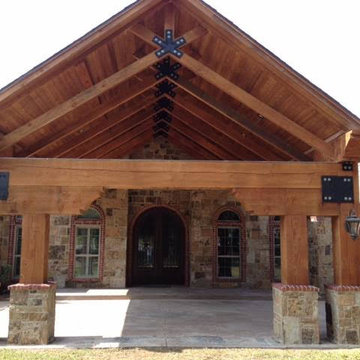
Esempio della facciata di una casa grande multicolore american style a un piano con rivestimenti misti e tetto a capanna
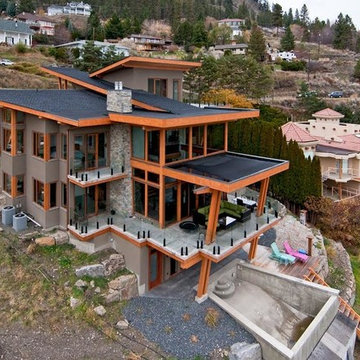
Esempio della villa grande grigia contemporanea a tre piani con rivestimenti misti e tetto piano

One of the most important things for the homeowners was to maintain the look and feel of the home. The architect felt that the addition should be about continuity, riffing on the idea of symmetry rather than asymmetry. This approach shows off exceptional craftsmanship in the framing of the hip and gable roofs. And while most of the home was going to be touched or manipulated in some way, the front porch, walls and part of the roof remained the same. The homeowners continued with the craftsman style inside, but added their own east coast flare and stylish furnishings. The mix of materials, pops of color and retro touches bring youth to the spaces.
Photography by Tre Dunham
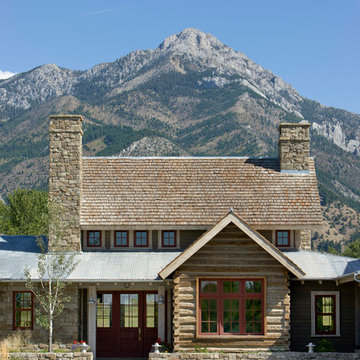
Springhill Residence by Locati Architects, Interior Design by Locati Interiors, Photography by Roger Wade
Immagine della facciata di una casa country a due piani con rivestimenti misti
Immagine della facciata di una casa country a due piani con rivestimenti misti
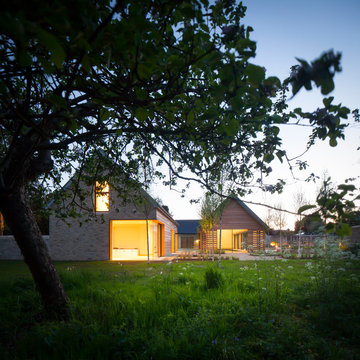
Immagine della facciata di una casa contemporanea a due piani con rivestimenti misti e tetto a capanna
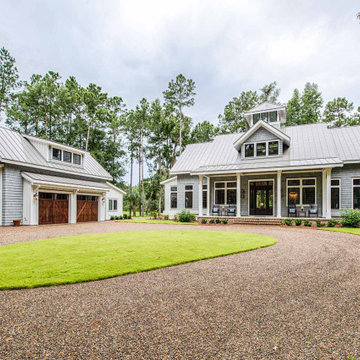
This exterior of this home features board and batten siding mixed with cedar shake siding, a cupola on the roof of the main house, cedar garage doors, and flared siding.
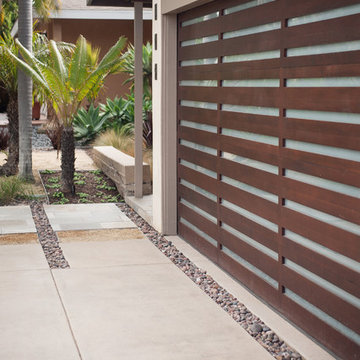
Foto della villa beige moderna a due piani di medie dimensioni con rivestimenti misti, tetto a padiglione e copertura a scandole
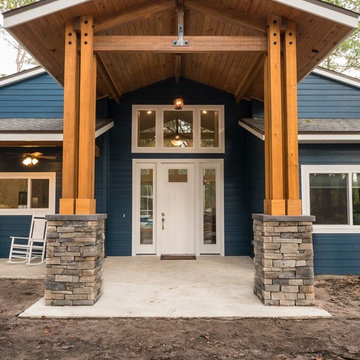
Immagine della villa blu american style a un piano di medie dimensioni con rivestimenti misti, tetto a capanna e copertura a scandole
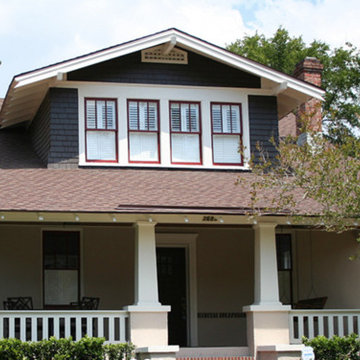
Idee per la villa multicolore american style a due piani di medie dimensioni con rivestimenti misti, tetto a capanna e copertura in tegole
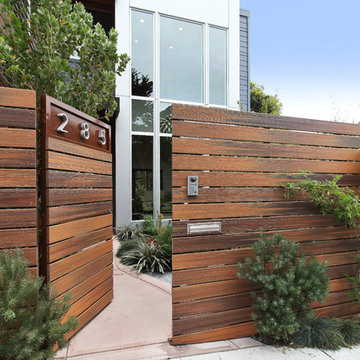
Fiberon Composite Cladding is used to create a striking entryway for this modern residential property. The board’s varied streaking adds visual interest and creates a more random, natural look. Unlike wood, the long-lasting composite boards are covered on all four sides with a patented PermaTech cap layer that resists staining and fading. A solid wood-composite core prevents splintering, cracking, insect infestation, and decay.
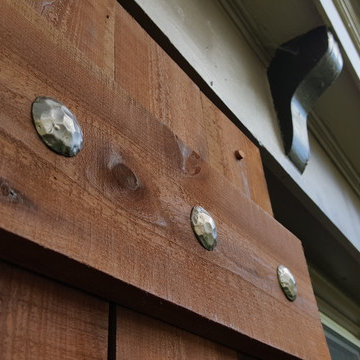
Detail shot: Client was going for a rustic/medeival look, which we achieved by lightly sanding the rough-sawn texture, torching knots/imprefections to highlight and contrast, and applying two coats of stain/sealer. Client opted for exterior mount (non-operable) shutters, which are secured to the brick with masonry fasteners at the corners, and countersunk below the face of the shutter. Cedar plugs (visible in upper right corner) are then glued in place over the fastener head, and chiseled/sanded smooth before touch-up stain is applied.
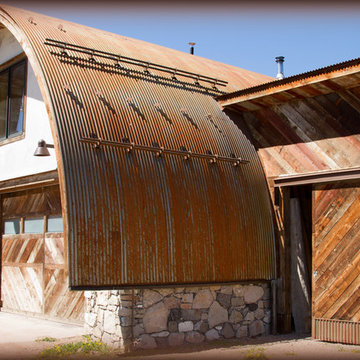
Rustic corrugated metal roofing
Idee per la villa bianca rustica con rivestimenti misti, tetto a capanna e copertura in metallo o lamiera
Idee per la villa bianca rustica con rivestimenti misti, tetto a capanna e copertura in metallo o lamiera
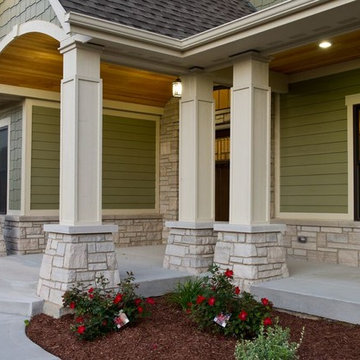
Craftsman entry
Photo by Steve Groth
Foto della facciata di una casa grande verde american style a due piani con rivestimenti misti e tetto a capanna
Foto della facciata di una casa grande verde american style a due piani con rivestimenti misti e tetto a capanna
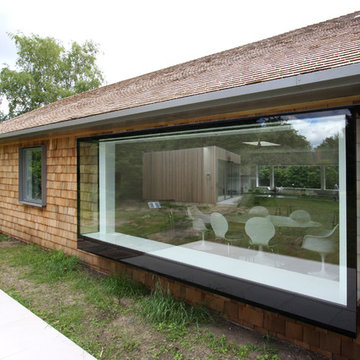
IQ Glass UK | A frameless oriel window to a house renovation used as a window seat
Idee per la facciata di una casa beige moderna a un piano di medie dimensioni con rivestimenti misti
Idee per la facciata di una casa beige moderna a un piano di medie dimensioni con rivestimenti misti
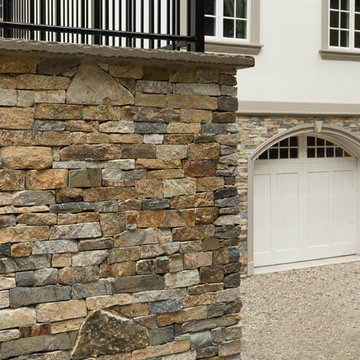
Photos by: Jaime Martorano
Foto della villa grande multicolore mediterranea a tre piani con rivestimenti misti, tetto a padiglione e copertura in tegole
Foto della villa grande multicolore mediterranea a tre piani con rivestimenti misti, tetto a padiglione e copertura in tegole

For the siding scope of work at this project we proposed the following labor and materials:
Tyvek House Wrap WRB
James Hardie Cement fiber siding and soffit
Metal flashing at head of windows/doors
Metal Z,H,X trim
Flashing tape
Caulking/spackle/sealant
Galvanized fasteners
Primed white wood trim
All labor, tools, and equipment to complete this scope of work.
Facciate di case marroni con rivestimenti misti
4