Facciate di case marroni con copertura in tegole
Filtra anche per:
Budget
Ordina per:Popolari oggi
1 - 20 di 1.731 foto
1 di 3
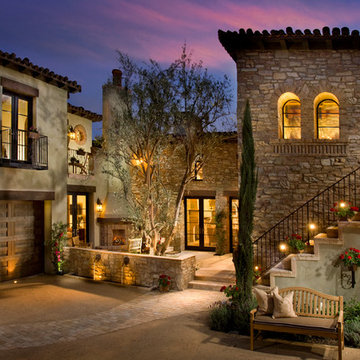
Stone: Cypress Ridge - Orchard
Inspired by Italian and Provencal architecture, Cypress Ridge is designed to reflect the poetic harmony and enduring characteristics of age-old hilltop villages. A combination of irregularly shaped stones with colors ranging from sundrenched golds, earthy browns and faint olive green hues offset rust-colored accents to give each stone its own story to tell.
Get a Sample of Cypress Ridge: http://shop.eldoradostone.com/products/cypress-ridge-sample
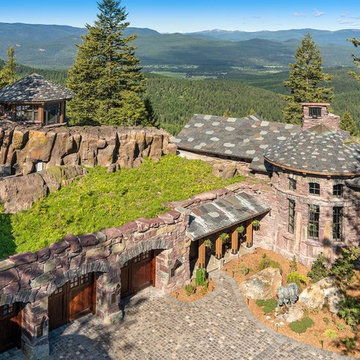
Gravity Shots
Immagine della villa con rivestimento in pietra, tetto a capanna e copertura in tegole
Immagine della villa con rivestimento in pietra, tetto a capanna e copertura in tegole
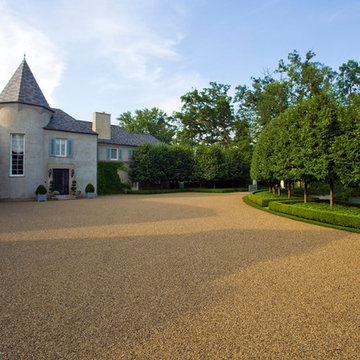
Credit: Linda Oyama Bryan
Foto della villa grande beige moderna a due piani con rivestimento in cemento, tetto a capanna e copertura in tegole
Foto della villa grande beige moderna a due piani con rivestimento in cemento, tetto a capanna e copertura in tegole

Anschließend an die Galerie findet sich eine große überdachte Holzterrasse mit bestem Blick auf die Berge
Esempio della villa grande contemporanea a tre piani con rivestimento in legno, tetto a capanna, copertura in tegole, tetto rosso e pannelli sovrapposti
Esempio della villa grande contemporanea a tre piani con rivestimento in legno, tetto a capanna, copertura in tegole, tetto rosso e pannelli sovrapposti
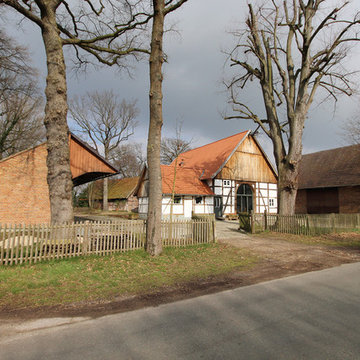
Gröne Architektur
Idee per la villa country a due piani con rivestimento in legno, tetto a capanna e copertura in tegole
Idee per la villa country a due piani con rivestimento in legno, tetto a capanna e copertura in tegole
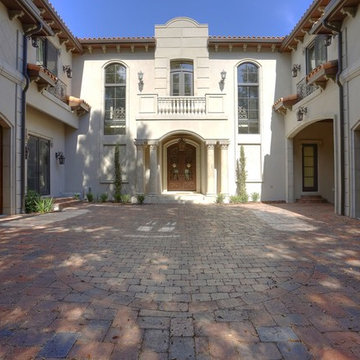
Foto della villa grande bianca mediterranea a due piani con rivestimento in stucco, tetto a padiglione e copertura in tegole

New project for the extension and refurbishment of a victorian house located in the heart of Hammersmith’s beautiful Brackenbury Village area.
Design Studies in Progress!
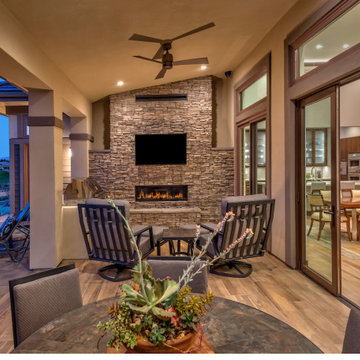
Esempio della villa contemporanea a un piano di medie dimensioni con copertura in tegole

Immagine della villa marrone contemporanea a due piani di medie dimensioni con rivestimento in legno, tetto a capanna e copertura in tegole

This is a ADU ( Accessory Dwelling Unit) that we did in Encinitas, Ca. This is a 2 story 399 sq. ft. build. This unit has a full kitchen, laundry, bedroom, bathroom, living area, spiral stair case, and outdoor shower. It was a fun build!!

EXTERIOR. Our clients had lived in this barn conversion for a number of years but had not got around to updating it. The layout was slightly awkward and the entrance to the property was not obvious. There were dark terracotta floor tiles and a large amount of pine throughout, which made the property very orange!
On the ground floor we remodelled the layout to create a clear entrance, large open plan kitchen-dining room, a utility room, boot room and small bathroom.
We then replaced the floor, decorated throughout and introduced a new colour palette and lighting scheme.
In the master bedroom on the first floor, walls and a mezzanine ceiling were removed to enable the ceiling height to be enjoyed. New bespoke cabinetry was installed and again a new lighting scheme and colour palette introduced.
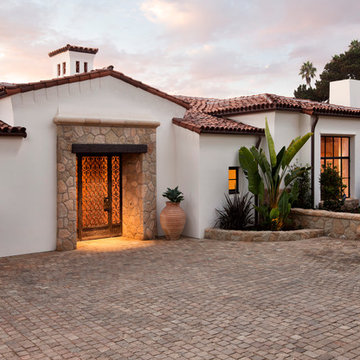
Jim Bartsch
Idee per la villa bianca mediterranea a un piano con rivestimento in stucco, tetto a capanna e copertura in tegole
Idee per la villa bianca mediterranea a un piano con rivestimento in stucco, tetto a capanna e copertura in tegole
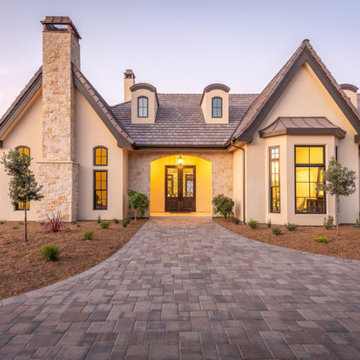
Our French Normandy-style estate nestled in the hills high above Monterey is complete. Featuring a separate one bedroom one bath carriage house and two garages for 5 cars. Multiple French doors connect to the outdoor spaces which feature a covered patio with a wood-burning fireplace and a generous tile deck!

True Spanish style courtyard with an iron gate. Copper Downspouts, Vigas, and Wooden Lintels add the Southwest flair to this home built by Keystone Custom Builders, Inc. Photo by Alyssa Falk
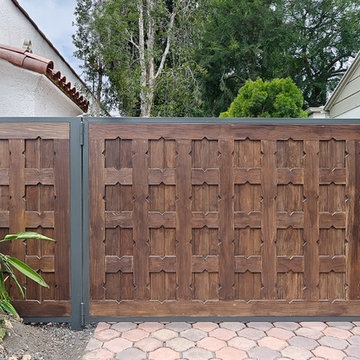
Pacific Garage Doors & Gates
Burbank & Glendale's Highly Preferred Garage Door & Gate Services
Location: North Hollywood, CA 91606
Immagine della villa bianca mediterranea a due piani di medie dimensioni con rivestimento in stucco, tetto a capanna e copertura in tegole
Immagine della villa bianca mediterranea a due piani di medie dimensioni con rivestimento in stucco, tetto a capanna e copertura in tegole
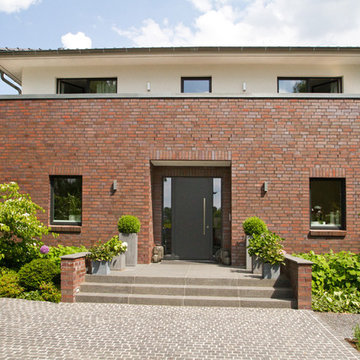
HGK erleichtert Ihnen bereits im Vorfeld Ihres Hausbaus viele Aufgaben oder nimmt Sie Ihnen sogar ab! Hier half HGK einem langjährigen Geschäftspartner bei der Suche bzw. beim Finden eines geeigneten Grundstücks. Gewünscht war ein Ort, der einem Haus für eine Familie mit vier Kindern ausreichend Fläche bietet – und dessen Lage es den Kindern erlaubt, an ihren bisherigen Schulen und Kindergärten zu bleiben. HGK fand das geeignete Grundstück und stand dem Bauherrn beim Ankauf beratend zur Seite – u.a. beim Baugrund und Baurecht.
Der große Platzbedarf erwies als anspruchsvolle Herausforderung für den Entwurf. Denn es sollte ein Haus für eine sechsköpfige Familie entstehen, mit Terrasse und vier gleichwertigen Kinderzimmern – und darüber hinaus auch eine Einliegerwohnung im Keller sowie ein Gartenhaus.
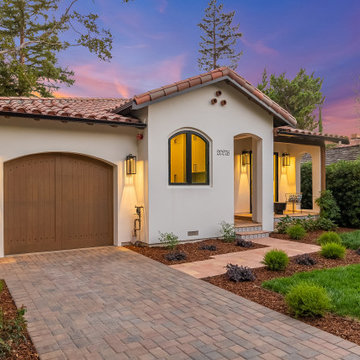
Immagine della villa mediterranea a due piani con rivestimento in stucco, copertura in tegole e tetto rosso
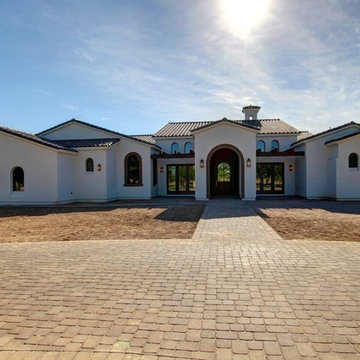
Foto della villa beige mediterranea a un piano di medie dimensioni con rivestimento in stucco, tetto a capanna e copertura in tegole
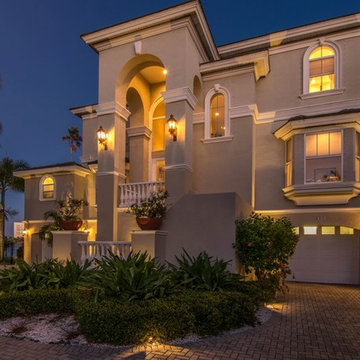
Exterior Lighting Installation: Front Yard landscape lighting and Architectural lighting design and installation. Exterior lanterns and garage door lanterns installed on front of house and tree lighting on palm trees. Statement lighting through entryway of front door. Planter lighting to light pathway entering home.
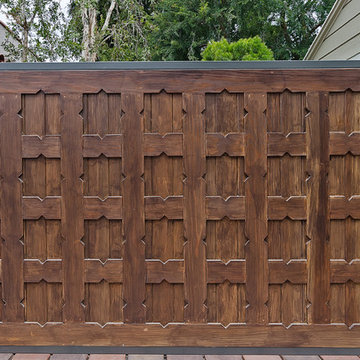
Pacific Garage Doors & Gates
Burbank & Glendale's Highly Preferred Garage Door & Gate Services
Location: North Hollywood, CA 91606
Ispirazione per la villa bianca mediterranea a due piani di medie dimensioni con rivestimento in stucco, tetto a capanna e copertura in tegole
Ispirazione per la villa bianca mediterranea a due piani di medie dimensioni con rivestimento in stucco, tetto a capanna e copertura in tegole
Facciate di case marroni con copertura in tegole
1