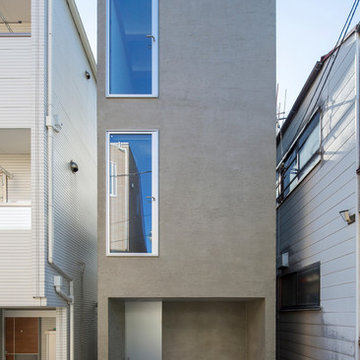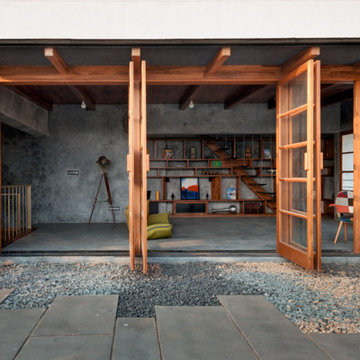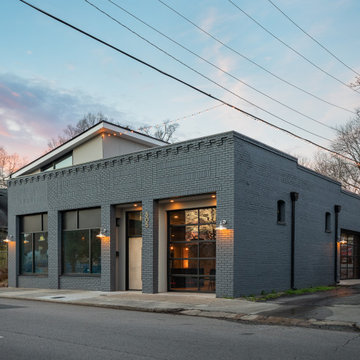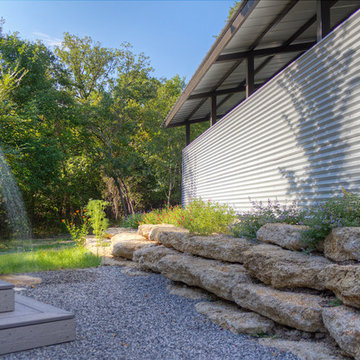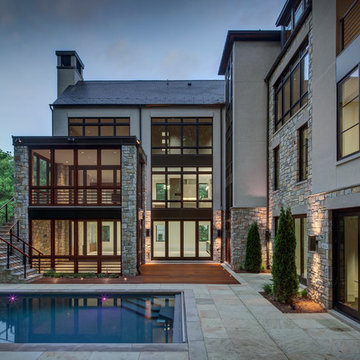Facciate di case industriali grigie
Filtra anche per:
Budget
Ordina per:Popolari oggi
1 - 20 di 444 foto
1 di 3

Who lives there: Asha Mevlana and her Havanese dog named Bali
Location: Fayetteville, Arkansas
Size: Main house (400 sq ft), Trailer (160 sq ft.), 1 loft bedroom, 1 bath
What sets your home apart: The home was designed specifically for my lifestyle.
My inspiration: After reading the book, "The Life Changing Magic of Tidying," I got inspired to just live with things that bring me joy which meant scaling down on everything and getting rid of most of my possessions and all of the things that I had accumulated over the years. I also travel quite a bit and wanted to live with just what I needed.
About the house: The L-shaped house consists of two separate structures joined by a deck. The main house (400 sq ft), which rests on a solid foundation, features the kitchen, living room, bathroom and loft bedroom. To make the small area feel more spacious, it was designed with high ceilings, windows and two custom garage doors to let in more light. The L-shape of the deck mirrors the house and allows for the two separate structures to blend seamlessly together. The smaller "amplified" structure (160 sq ft) is built on wheels to allow for touring and transportation. This studio is soundproof using recycled denim, and acts as a recording studio/guest bedroom/practice area. But it doesn't just look like an amp, it actually is one -- just plug in your instrument and sound comes through the front marine speakers onto the expansive deck designed for concerts.
My favorite part of the home is the large kitchen and the expansive deck that makes the home feel even bigger. The deck also acts as a way to bring the community together where local musicians perform. I love having a the amp trailer as a separate space to practice music. But I especially love all the light with windows and garage doors throughout.
Design team: Brian Crabb (designer), Zack Giffin (builder, custom furniture) Vickery Construction (builder) 3 Volve Construction (builder)
Design dilemmas: Because the city wasn’t used to having tiny houses there were certain rules that didn’t quite make sense for a tiny house. I wasn’t allowed to have stairs leading up to the loft, only ladders were allowed. Since it was built, the city is beginning to revisit some of the old rules and hopefully things will be changing.
Photo cred: Don Shreve

StudioBell
Immagine della facciata di una casa grigia industriale a un piano con rivestimento in metallo e tetto piano
Immagine della facciata di una casa grigia industriale a un piano con rivestimento in metallo e tetto piano
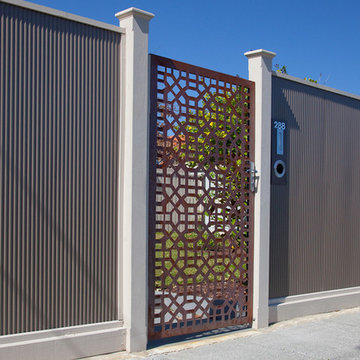
Front fence. Laser cut steel decorative screen, laser cut, framed, rusted by Entanglements metal art
Esempio della facciata di una casa grande grigia industriale con rivestimento in metallo
Esempio della facciata di una casa grande grigia industriale con rivestimento in metallo
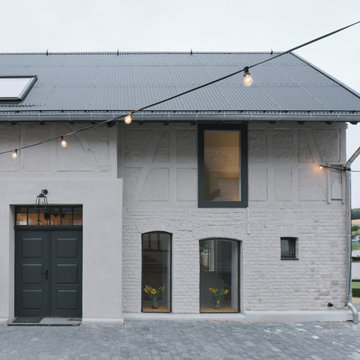
Hofansicht Werkstatt - Wendeniushof
Foto: David Schreyer
Idee per la facciata di una casa industriale
Idee per la facciata di una casa industriale
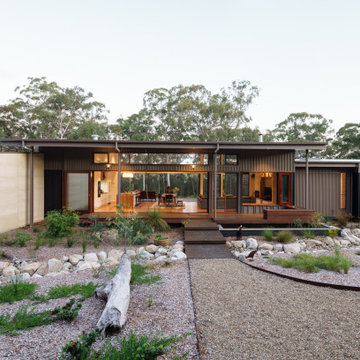
Esempio della facciata di una casa grigia industriale a un piano con tetto piano

Idee per la villa grande grigia industriale a due piani con rivestimento in legno e tetto piano
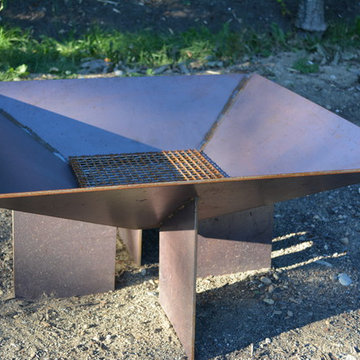
This custom designed corten steel firepit was created out of the off-cuts from the custom built corten steel planters at the pool deck area at this midcentury home. The planters and firepit are custom designed by architect, Heidi Helgeson and built by DesignForgeFab.
Design: Heidi Helgeson, H2D Architecture + Design
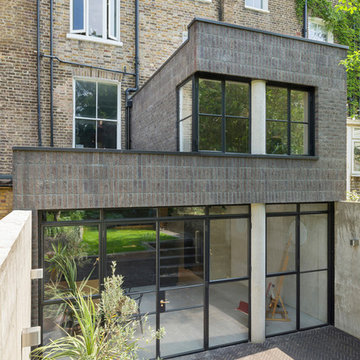
Andrew Meredith
Foto della facciata di una casa a schiera grigia industriale a due piani di medie dimensioni con rivestimento in mattoni, tetto piano e copertura mista
Foto della facciata di una casa a schiera grigia industriale a due piani di medie dimensioni con rivestimento in mattoni, tetto piano e copertura mista
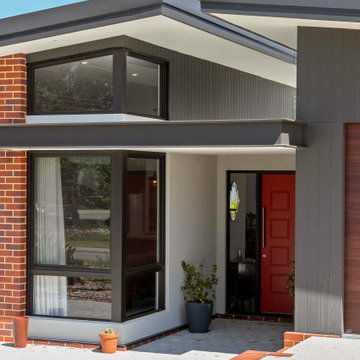
Ispirazione per la facciata di una casa nera industriale a un piano di medie dimensioni con copertura in metallo o lamiera e tetto nero
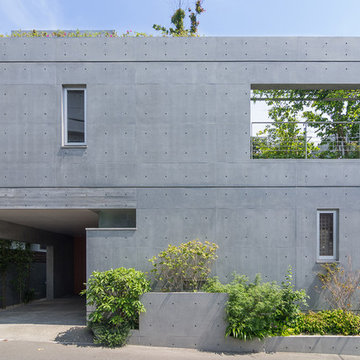
村田淳建築研究室/南の前面道路から見た外観です。1階左がアプローチ。
2階右は屋上庭園で、奥には1階の中庭、そして3階にも屋上庭園があり立体的につながっています。
Esempio della facciata di una casa grigia industriale a due piani di medie dimensioni con rivestimento in cemento e tetto piano
Esempio della facciata di una casa grigia industriale a due piani di medie dimensioni con rivestimento in cemento e tetto piano
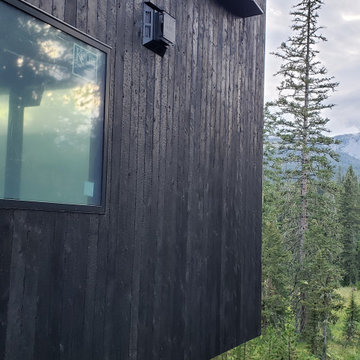
Traditional Black Fir Shou Sugi Ban siding clads the side of this mountain industrial home being built by Brandner Design.
Foto della villa nera industriale con rivestimento in legno
Foto della villa nera industriale con rivestimento in legno
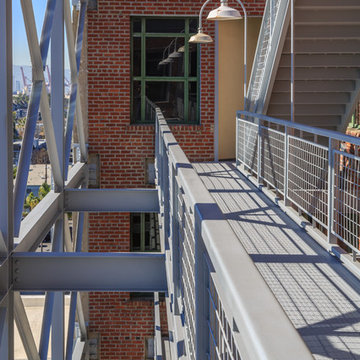
Builder Boy is proud to have renovated this historical property in Long Beach. The updates included bringing the electrical systems up to code, replacing the deck plates, refinishing the stairs and painting the beams, windows, railings and garage doors.
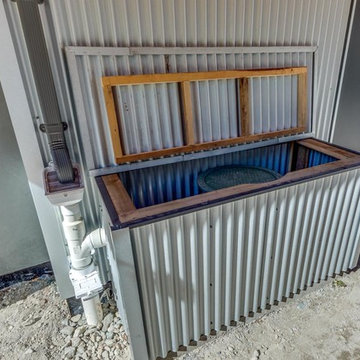
Immagine della facciata di una casa grande grigia industriale a due piani con rivestimenti misti e tetto piano

Immagine della villa piccola grigia industriale a piani sfalsati con rivestimento in metallo, tetto piano, copertura in metallo o lamiera e tetto grigio
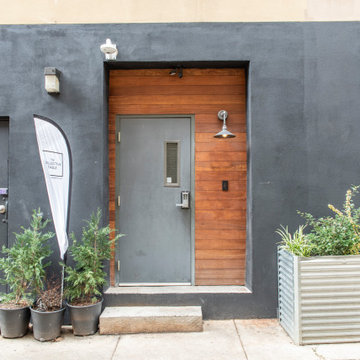
Easily see who's at the door and provide access from your phone, no matter where you are. The exterior of this home is secured with cameras and the DoorBird smart doorbell.
Facciate di case industriali grigie
1
