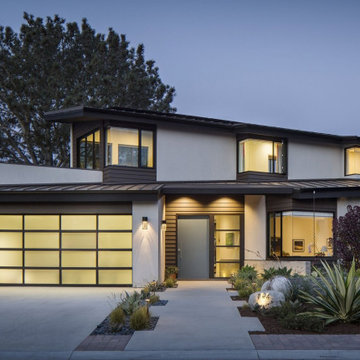Case con tetti a falda unica industriali
Filtra anche per:
Budget
Ordina per:Popolari oggi
1 - 20 di 303 foto
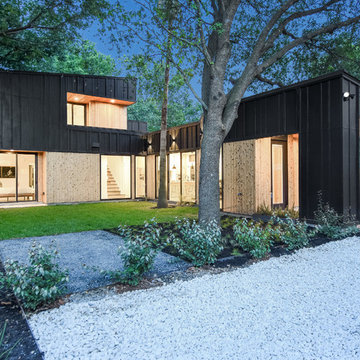
Immagine della facciata di una casa nera industriale a due piani con rivestimento in legno
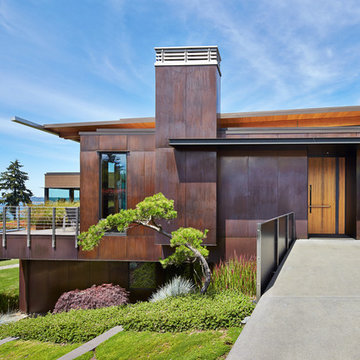
Esempio della casa con tetto a falda unica marrone industriale a due piani di medie dimensioni con rivestimento in metallo
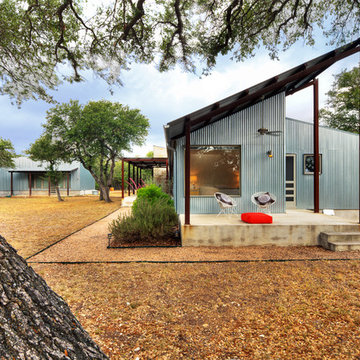
Photo by. Jonathan Jackson
Immagine della casa con tetto a falda unica industriale con rivestimento in metallo
Immagine della casa con tetto a falda unica industriale con rivestimento in metallo
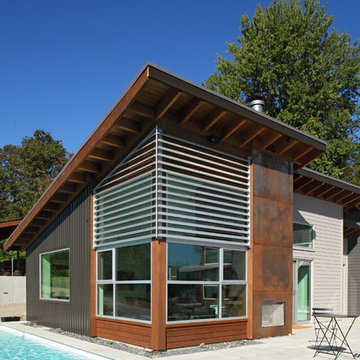
Esempio della casa con tetto a falda unica industriale con rivestimento in metallo
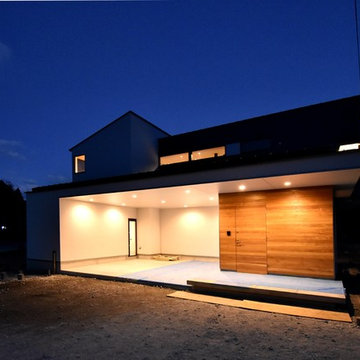
Esempio della facciata di una casa nera industriale a due piani di medie dimensioni con rivestimento in metallo e copertura in metallo o lamiera
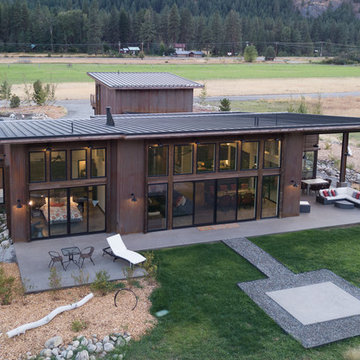
Photography by Lucas Henning.
Ispirazione per la facciata di una casa marrone industriale a un piano di medie dimensioni con rivestimento in metallo e copertura in metallo o lamiera
Ispirazione per la facciata di una casa marrone industriale a un piano di medie dimensioni con rivestimento in metallo e copertura in metallo o lamiera

Immagine della facciata di una casa grande rossa industriale a due piani con rivestimento in mattoni, tetto nero e copertura in metallo o lamiera
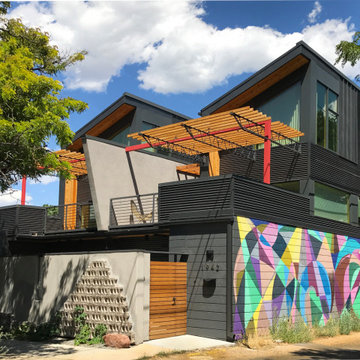
Immagine della facciata di una casa grigia industriale a tre piani di medie dimensioni con rivestimenti misti e copertura in metallo o lamiera
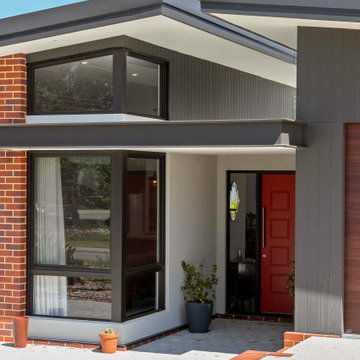
Ispirazione per la facciata di una casa nera industriale a un piano di medie dimensioni con copertura in metallo o lamiera e tetto nero
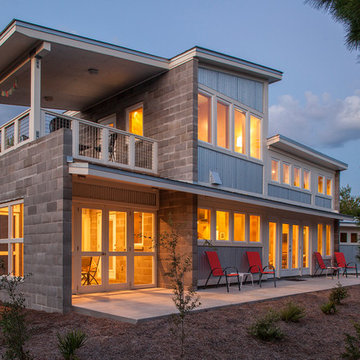
Photography by Jack Gardner
Immagine della casa con tetto a falda unica grande grigio industriale a due piani con rivestimenti misti
Immagine della casa con tetto a falda unica grande grigio industriale a due piani con rivestimenti misti
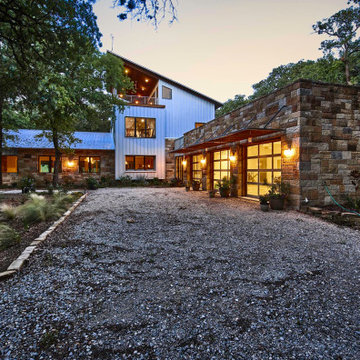
Front exterior elevation - portion of circular drive.
Esempio della facciata di una casa grande industriale a tre piani con rivestimento in metallo e copertura in metallo o lamiera
Esempio della facciata di una casa grande industriale a tre piani con rivestimento in metallo e copertura in metallo o lamiera
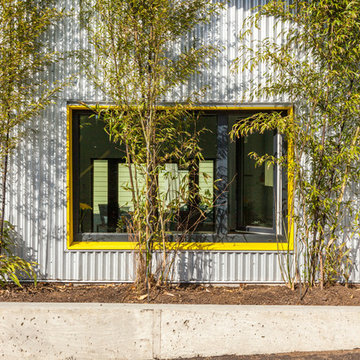
Idee per la facciata di una casa grigia industriale a due piani di medie dimensioni con rivestimento in metallo e copertura in metallo o lamiera

Who lives there: Asha Mevlana and her Havanese dog named Bali
Location: Fayetteville, Arkansas
Size: Main house (400 sq ft), Trailer (160 sq ft.), 1 loft bedroom, 1 bath
What sets your home apart: The home was designed specifically for my lifestyle.
My inspiration: After reading the book, "The Life Changing Magic of Tidying," I got inspired to just live with things that bring me joy which meant scaling down on everything and getting rid of most of my possessions and all of the things that I had accumulated over the years. I also travel quite a bit and wanted to live with just what I needed.
About the house: The L-shaped house consists of two separate structures joined by a deck. The main house (400 sq ft), which rests on a solid foundation, features the kitchen, living room, bathroom and loft bedroom. To make the small area feel more spacious, it was designed with high ceilings, windows and two custom garage doors to let in more light. The L-shape of the deck mirrors the house and allows for the two separate structures to blend seamlessly together. The smaller "amplified" structure (160 sq ft) is built on wheels to allow for touring and transportation. This studio is soundproof using recycled denim, and acts as a recording studio/guest bedroom/practice area. But it doesn't just look like an amp, it actually is one -- just plug in your instrument and sound comes through the front marine speakers onto the expansive deck designed for concerts.
My favorite part of the home is the large kitchen and the expansive deck that makes the home feel even bigger. The deck also acts as a way to bring the community together where local musicians perform. I love having a the amp trailer as a separate space to practice music. But I especially love all the light with windows and garage doors throughout.
Design team: Brian Crabb (designer), Zack Giffin (builder, custom furniture) Vickery Construction (builder) 3 Volve Construction (builder)
Design dilemmas: Because the city wasn’t used to having tiny houses there were certain rules that didn’t quite make sense for a tiny house. I wasn’t allowed to have stairs leading up to the loft, only ladders were allowed. Since it was built, the city is beginning to revisit some of the old rules and hopefully things will be changing.
Photo cred: Don Shreve

Samuel Carl Photography
Idee per la casa con tetto a falda unica grigio industriale a un piano con rivestimento in metallo
Idee per la casa con tetto a falda unica grigio industriale a un piano con rivestimento in metallo
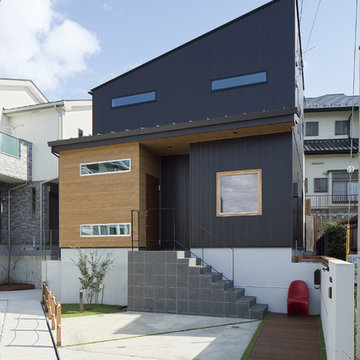
シンプルモダン 歩くたび気持ち良いウッドアプローチの家 自然素材と引き算のデザイン。
Immagine della casa con tetto a falda unica nero industriale
Immagine della casa con tetto a falda unica nero industriale
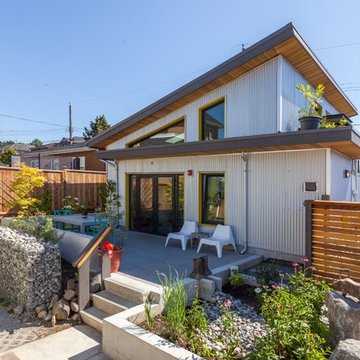
photo: Colin Perry
Foto della facciata di una casa grigia industriale a due piani di medie dimensioni con rivestimento in metallo e copertura in metallo o lamiera
Foto della facciata di una casa grigia industriale a due piani di medie dimensioni con rivestimento in metallo e copertura in metallo o lamiera
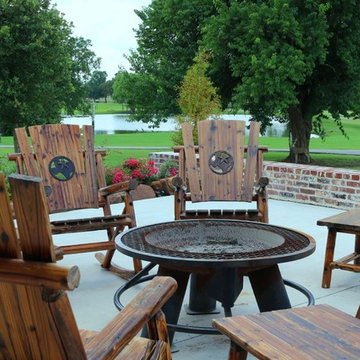
Breathtaking view from fire-pit and deck
Ispirazione per la casa con tetto a falda unica grande multicolore industriale a un piano con rivestimenti misti
Ispirazione per la casa con tetto a falda unica grande multicolore industriale a un piano con rivestimenti misti
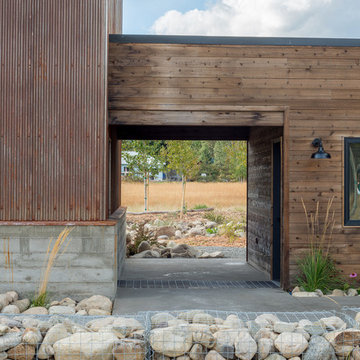
Breezeway detail. Snow grate between garage and house.
Photography by Lucas Henning.
Immagine della facciata di una casa marrone industriale a un piano di medie dimensioni con rivestimento in metallo e copertura mista
Immagine della facciata di una casa marrone industriale a un piano di medie dimensioni con rivestimento in metallo e copertura mista

Foto della facciata di una casa grigia industriale a due piani di medie dimensioni con rivestimento in metallo e copertura in metallo o lamiera
Case con tetti a falda unica industriali
1
