Facciate di case industriali con rivestimenti misti
Filtra anche per:
Budget
Ordina per:Popolari oggi
1 - 20 di 366 foto
1 di 3

Architecture: Justin Humphrey Architect
Photography: Andy Macpherson
Ispirazione per la villa marrone industriale a un piano con rivestimenti misti e tetto piano
Ispirazione per la villa marrone industriale a un piano con rivestimenti misti e tetto piano
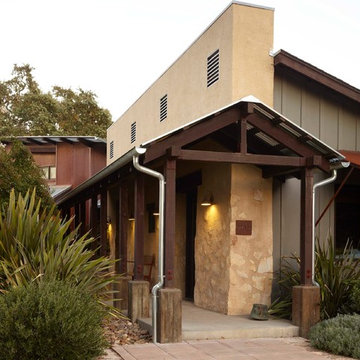
Ispirazione per la casa con tetto a falda unica grande multicolore industriale a un piano con rivestimenti misti
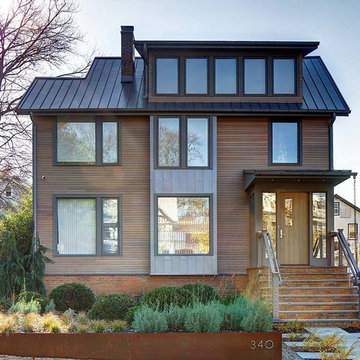
Front view of house featuring select grade horizontal cedar siding with flat seam metal box window.
Ispirazione per la villa marrone industriale a tre piani di medie dimensioni con rivestimenti misti, tetto a capanna e copertura in metallo o lamiera
Ispirazione per la villa marrone industriale a tre piani di medie dimensioni con rivestimenti misti, tetto a capanna e copertura in metallo o lamiera
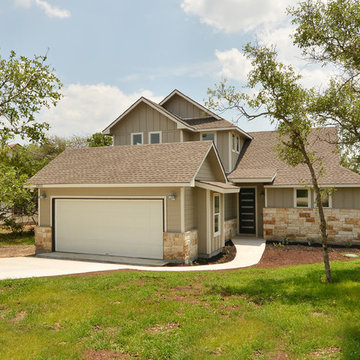
Andrew Thomsen
Esempio della facciata di una casa beige industriale a due piani di medie dimensioni con rivestimenti misti e tetto a capanna
Esempio della facciata di una casa beige industriale a due piani di medie dimensioni con rivestimenti misti e tetto a capanna
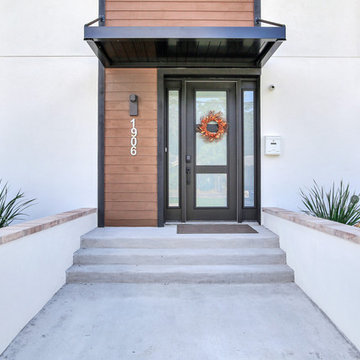
During the planning phase we undertook a fairly major Value Engineering of the design to ensure that the project would be completed within the clients budget. The client identified a ‘Fords Garage’ style that they wanted to incorporate. They wanted an open, industrial feel, however, we wanted to ensure that the property felt more like a welcoming, home environment; not a commercial space. A Fords Garage typically has exposed beams, ductwork, lighting, conduits, etc. But this extent of an Industrial style is not ‘homely’. So we incorporated tongue and groove ceilings with beams, concrete colored tiled floors, and industrial style lighting fixtures.
During construction the client designed the courtyard, which involved a large permit revision and we went through the full planning process to add that scope of work.
The finished project is a gorgeous blend of industrial and contemporary home style.
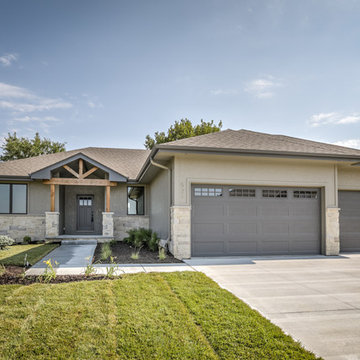
Foto della villa industriale a un piano con rivestimenti misti e copertura a scandole
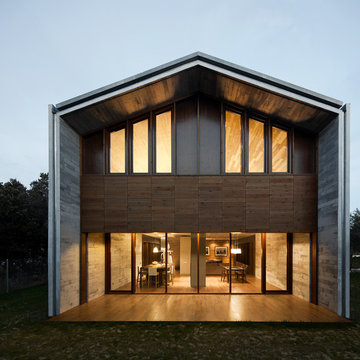
Idee per la facciata di una casa grande grigia industriale a due piani con rivestimenti misti e tetto a capanna
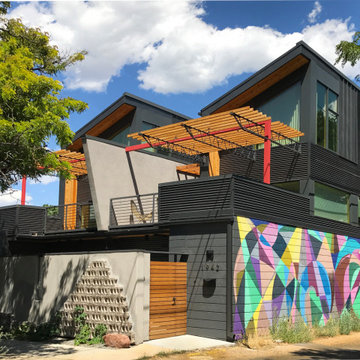
Immagine della facciata di una casa grigia industriale a tre piani di medie dimensioni con rivestimenti misti e copertura in metallo o lamiera
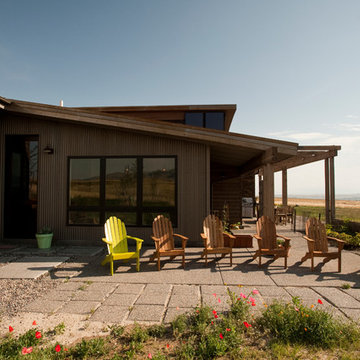
A patio with a view!
Photography by Lynn Donaldson
Esempio della facciata di una casa grande grigia industriale a un piano con rivestimenti misti
Esempio della facciata di una casa grande grigia industriale a un piano con rivestimenti misti
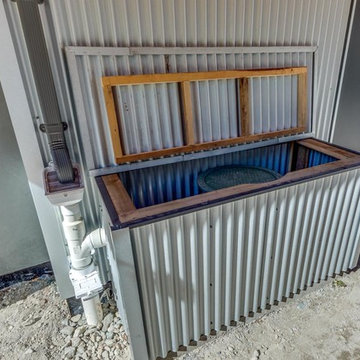
Immagine della facciata di una casa grande grigia industriale a due piani con rivestimenti misti e tetto piano
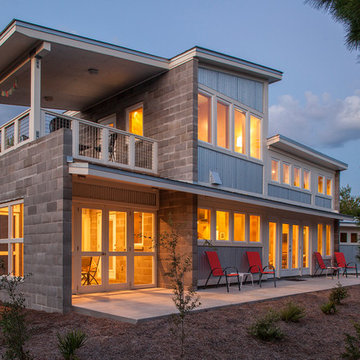
Photography by Jack Gardner
Immagine della casa con tetto a falda unica grande grigio industriale a due piani con rivestimenti misti
Immagine della casa con tetto a falda unica grande grigio industriale a due piani con rivestimenti misti
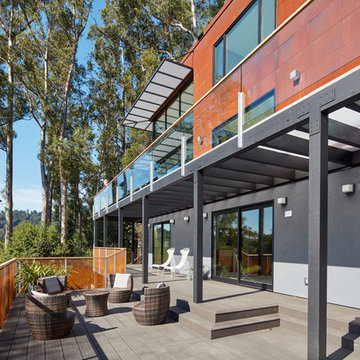
Photo by Bruce Damonte.
Ispirazione per la facciata di una casa industriale a due piani con rivestimenti misti
Ispirazione per la facciata di una casa industriale a due piani con rivestimenti misti
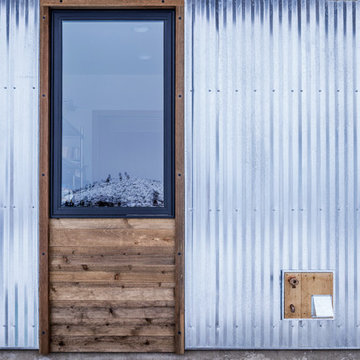
Corrugated metal siding detail.
Esempio della villa grigia industriale a un piano di medie dimensioni con rivestimenti misti, tetto a capanna e copertura in metallo o lamiera
Esempio della villa grigia industriale a un piano di medie dimensioni con rivestimenti misti, tetto a capanna e copertura in metallo o lamiera

Idee per la villa nera industriale a due piani con rivestimenti misti e tetto a capanna
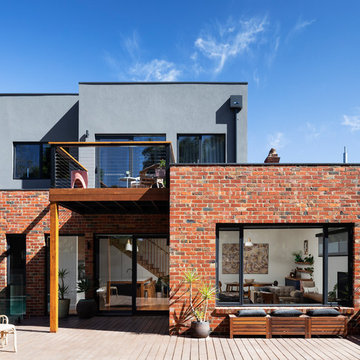
Esempio della villa multicolore industriale a due piani con rivestimenti misti e tetto piano
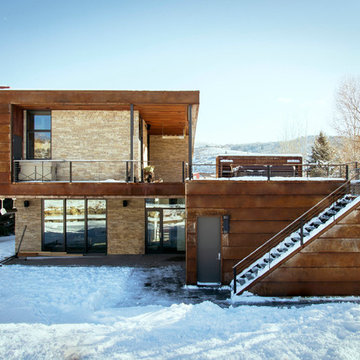
Esempio della facciata di una casa grande industriale a due piani con tetto piano, rivestimenti misti e terreno in pendenza

Who lives there: Asha Mevlana and her Havanese dog named Bali
Location: Fayetteville, Arkansas
Size: Main house (400 sq ft), Trailer (160 sq ft.), 1 loft bedroom, 1 bath
What sets your home apart: The home was designed specifically for my lifestyle.
My inspiration: After reading the book, "The Life Changing Magic of Tidying," I got inspired to just live with things that bring me joy which meant scaling down on everything and getting rid of most of my possessions and all of the things that I had accumulated over the years. I also travel quite a bit and wanted to live with just what I needed.
About the house: The L-shaped house consists of two separate structures joined by a deck. The main house (400 sq ft), which rests on a solid foundation, features the kitchen, living room, bathroom and loft bedroom. To make the small area feel more spacious, it was designed with high ceilings, windows and two custom garage doors to let in more light. The L-shape of the deck mirrors the house and allows for the two separate structures to blend seamlessly together. The smaller "amplified" structure (160 sq ft) is built on wheels to allow for touring and transportation. This studio is soundproof using recycled denim, and acts as a recording studio/guest bedroom/practice area. But it doesn't just look like an amp, it actually is one -- just plug in your instrument and sound comes through the front marine speakers onto the expansive deck designed for concerts.
My favorite part of the home is the large kitchen and the expansive deck that makes the home feel even bigger. The deck also acts as a way to bring the community together where local musicians perform. I love having a the amp trailer as a separate space to practice music. But I especially love all the light with windows and garage doors throughout.
Design team: Brian Crabb (designer), Zack Giffin (builder, custom furniture) Vickery Construction (builder) 3 Volve Construction (builder)
Design dilemmas: Because the city wasn’t used to having tiny houses there were certain rules that didn’t quite make sense for a tiny house. I wasn’t allowed to have stairs leading up to the loft, only ladders were allowed. Since it was built, the city is beginning to revisit some of the old rules and hopefully things will be changing.
Photo cred: Don Shreve

Jenn Baker
Foto della villa grande multicolore industriale a due piani con tetto piano e rivestimenti misti
Foto della villa grande multicolore industriale a due piani con tetto piano e rivestimenti misti
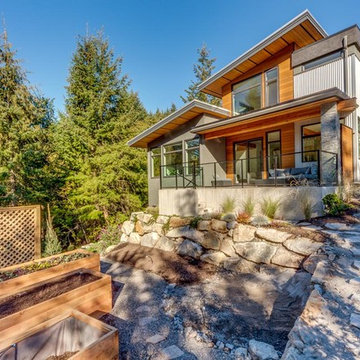
Idee per la facciata di una casa grande grigia industriale a due piani con rivestimenti misti e tetto piano
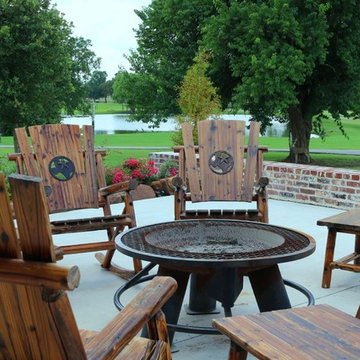
Breathtaking view from fire-pit and deck
Ispirazione per la casa con tetto a falda unica grande multicolore industriale a un piano con rivestimenti misti
Ispirazione per la casa con tetto a falda unica grande multicolore industriale a un piano con rivestimenti misti
Facciate di case industriali con rivestimenti misti
1