Facciate di case industriali con copertura in metallo o lamiera
Filtra anche per:
Budget
Ordina per:Popolari oggi
1 - 20 di 616 foto
1 di 3

This efficiently-built Coronet Grange guest house complements the raw beauty of neighboring Coronet Peak and blends into the outstanding natural landscape.

This 2,500 square-foot home, combines the an industrial-meets-contemporary gives its owners the perfect place to enjoy their rustic 30- acre property. Its multi-level rectangular shape is covered with corrugated red, black, and gray metal, which is low-maintenance and adds to the industrial feel.
Encased in the metal exterior, are three bedrooms, two bathrooms, a state-of-the-art kitchen, and an aging-in-place suite that is made for the in-laws. This home also boasts two garage doors that open up to a sunroom that brings our clients close nature in the comfort of their own home.
The flooring is polished concrete and the fireplaces are metal. Still, a warm aesthetic abounds with mixed textures of hand-scraped woodwork and quartz and spectacular granite counters. Clean, straight lines, rows of windows, soaring ceilings, and sleek design elements form a one-of-a-kind, 2,500 square-foot home

Foto della facciata di una casa grigia industriale a due piani di medie dimensioni con rivestimento in metallo e copertura in metallo o lamiera

小さなバイクガレージハウス/50m2(15坪)【LWH001】
外壁:ガルバリュウム鋼板波板
1階入口(=窓):木製ガラス引戸
Ispirazione per la villa piccola grigia industriale a due piani con rivestimento in metallo, tetto a capanna e copertura in metallo o lamiera
Ispirazione per la villa piccola grigia industriale a due piani con rivestimento in metallo, tetto a capanna e copertura in metallo o lamiera

Foto della villa bianca industriale a due piani di medie dimensioni con rivestimento in metallo, tetto a capanna, copertura in metallo o lamiera, tetto nero e pannelli e listelle di legno

Early morning in Mazama.
Image by Stephen Brousseau.
Ispirazione per la facciata di una casa piccola marrone industriale a un piano con rivestimento in metallo e copertura in metallo o lamiera
Ispirazione per la facciata di una casa piccola marrone industriale a un piano con rivestimento in metallo e copertura in metallo o lamiera

Foto della facciata di una casa nera industriale a tre piani di medie dimensioni con rivestimenti misti e copertura in metallo o lamiera
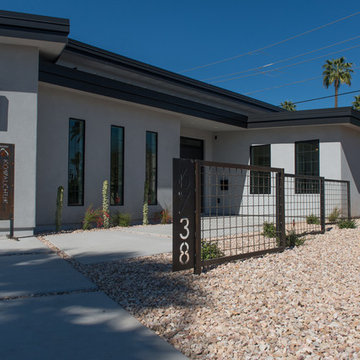
Immagine della villa bianca industriale a un piano di medie dimensioni con rivestimento in stucco e copertura in metallo o lamiera
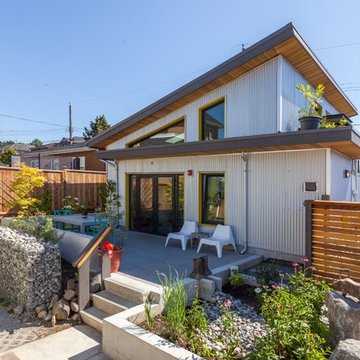
photo: Colin Perry
Foto della facciata di una casa grigia industriale a due piani di medie dimensioni con rivestimento in metallo e copertura in metallo o lamiera
Foto della facciata di una casa grigia industriale a due piani di medie dimensioni con rivestimento in metallo e copertura in metallo o lamiera

Foto della villa blu industriale a due piani di medie dimensioni con rivestimento in stucco, tetto piano e copertura in metallo o lamiera
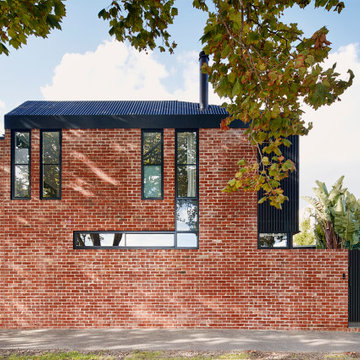
Contrast charred black timber battens with heritage brick and concealed roof deck!
Idee per la villa rossa industriale a due piani con rivestimento in mattoni e copertura in metallo o lamiera
Idee per la villa rossa industriale a due piani con rivestimento in mattoni e copertura in metallo o lamiera

Exterior Front Facade
Jenny Gorman
Immagine della villa marrone industriale a due piani di medie dimensioni con rivestimento in metallo e copertura in metallo o lamiera
Immagine della villa marrone industriale a due piani di medie dimensioni con rivestimento in metallo e copertura in metallo o lamiera

箱の隅を切り取ったような玄関回りには、硬質でインダストリアルな外観とは対照的に、木の質感を活かしたぬくもりを感じさせるデザインに。素材の対比がおもしろい遊び心のある意匠空間に仕上げられています。玄関から中へと光を通す大きな窓は、すりガラスにしてプライバシーに配慮しました。
Foto della villa piccola blu industriale a due piani con rivestimento in metallo, tetto piano e copertura in metallo o lamiera
Foto della villa piccola blu industriale a due piani con rivestimento in metallo, tetto piano e copertura in metallo o lamiera
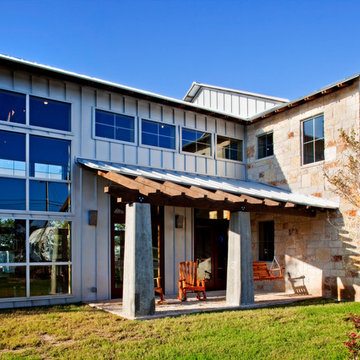
Thomas McConnell Photography
Immagine della facciata di una casa industriale a due piani con rivestimenti misti, tetto a capanna e copertura in metallo o lamiera
Immagine della facciata di una casa industriale a due piani con rivestimenti misti, tetto a capanna e copertura in metallo o lamiera

Idee per la villa piccola grigia industriale a un piano con rivestimento in metallo, tetto a capanna, copertura in metallo o lamiera, tetto grigio e pannelli e listelle di legno
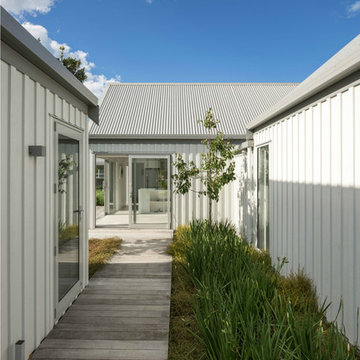
Mark Scowen
Ispirazione per la villa bianca industriale a un piano di medie dimensioni con rivestimento in metallo, tetto a capanna e copertura in metallo o lamiera
Ispirazione per la villa bianca industriale a un piano di medie dimensioni con rivestimento in metallo, tetto a capanna e copertura in metallo o lamiera
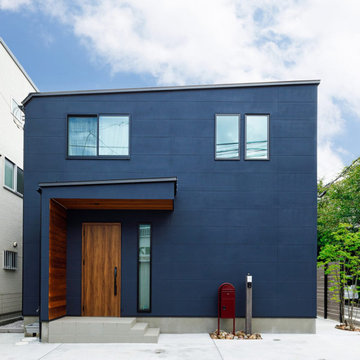
正面(ファサード)は明かり取りの縦スリット窓以外、目線の高さには窓を設けず、スッキリとしたデザインに。その分、玄関ドア付近に設けた板張りの袖壁と軒天が引き立ちます。
Ispirazione per la villa blu industriale a due piani di medie dimensioni con rivestimenti misti, tetto piano, copertura in metallo o lamiera e tetto nero
Ispirazione per la villa blu industriale a due piani di medie dimensioni con rivestimenti misti, tetto piano, copertura in metallo o lamiera e tetto nero
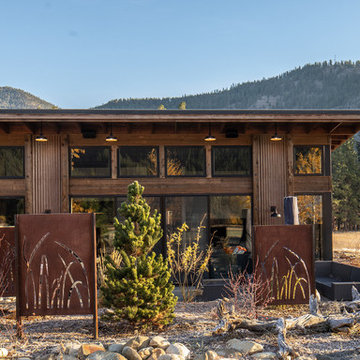
Early morning in Mazama.
Image by Stephen Brousseau.
Immagine della facciata di una casa piccola marrone industriale a un piano con rivestimento in metallo e copertura in metallo o lamiera
Immagine della facciata di una casa piccola marrone industriale a un piano con rivestimento in metallo e copertura in metallo o lamiera
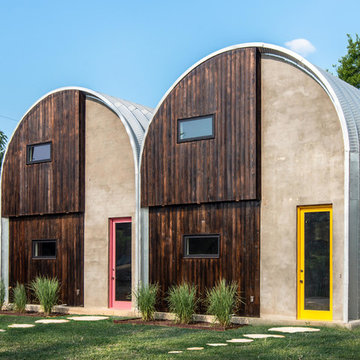
Custom Quonset Huts become artist live/work spaces, aesthetically and functionally bridging a border between industrial and residential zoning in a historic neighborhood.
The two-story buildings were custom-engineered to achieve the height required for the second floor. End wall utilized a combination of traditional stick framing with autoclaved aerated concrete with a stucco finish. Steel doors were custom-built in-house.

Highland House exterior
Immagine della villa bianca industriale a due piani di medie dimensioni con rivestimento in metallo, tetto a capanna, copertura in metallo o lamiera, tetto bianco e pannelli e listelle di legno
Immagine della villa bianca industriale a due piani di medie dimensioni con rivestimento in metallo, tetto a capanna, copertura in metallo o lamiera, tetto bianco e pannelli e listelle di legno
Facciate di case industriali con copertura in metallo o lamiera
1