Facciate di case industriali bianche
Filtra anche per:
Budget
Ordina per:Popolari oggi
1 - 20 di 208 foto
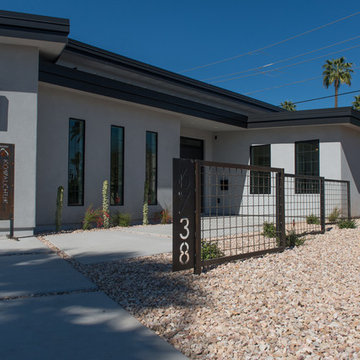
Immagine della villa bianca industriale a un piano di medie dimensioni con rivestimento in stucco e copertura in metallo o lamiera
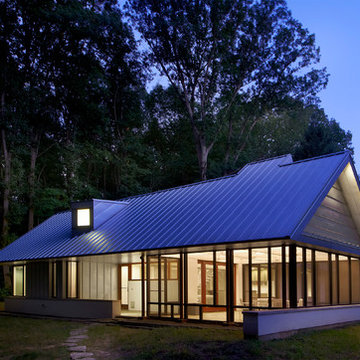
Tony Soluri
Immagine della facciata di una casa piccola bianca industriale a due piani con rivestimento in stucco e tetto a capanna
Immagine della facciata di una casa piccola bianca industriale a due piani con rivestimento in stucco e tetto a capanna
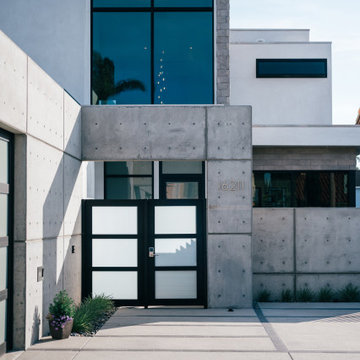
glass and concrete frame the steel front entry gate, allowing for ample parking and privacy at the street-facing exterior
Foto della villa grande bianca industriale a due piani con rivestimento in cemento e tetto piano
Foto della villa grande bianca industriale a due piani con rivestimento in cemento e tetto piano
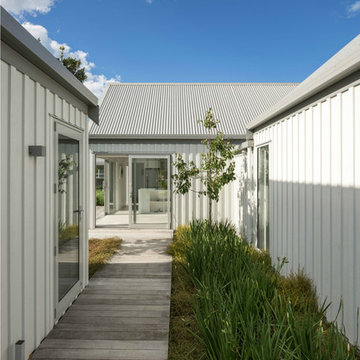
Mark Scowen
Ispirazione per la villa bianca industriale a un piano di medie dimensioni con rivestimento in metallo, tetto a capanna e copertura in metallo o lamiera
Ispirazione per la villa bianca industriale a un piano di medie dimensioni con rivestimento in metallo, tetto a capanna e copertura in metallo o lamiera

Highland House exterior
Immagine della villa bianca industriale a due piani di medie dimensioni con rivestimento in metallo, tetto a capanna, copertura in metallo o lamiera, tetto bianco e pannelli e listelle di legno
Immagine della villa bianca industriale a due piani di medie dimensioni con rivestimento in metallo, tetto a capanna, copertura in metallo o lamiera, tetto bianco e pannelli e listelle di legno

店舗のオープンテラス
板塀に囲まれた空間。
Idee per la facciata di una casa grande bianca industriale a due piani con rivestimenti misti, copertura in metallo o lamiera, tetto blu e pannelli sovrapposti
Idee per la facciata di una casa grande bianca industriale a due piani con rivestimenti misti, copertura in metallo o lamiera, tetto blu e pannelli sovrapposti
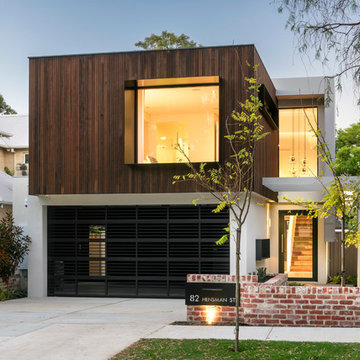
Joel Barbitta, DMAX Photography
Esempio della facciata di una casa bianca industriale a due piani di medie dimensioni con rivestimento in legno
Esempio della facciata di una casa bianca industriale a due piani di medie dimensioni con rivestimento in legno
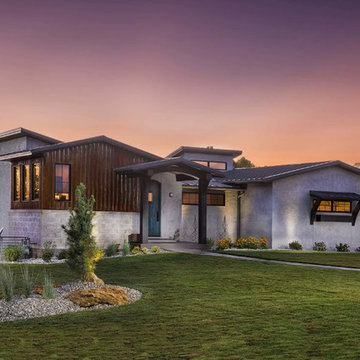
Idee per la facciata di una casa bianca industriale a un piano di medie dimensioni con rivestimento in stucco e tetto a capanna
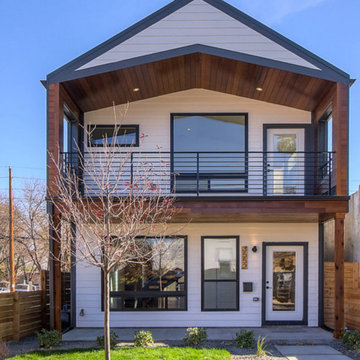
Shawn Thomas Creative
Idee per la facciata di una casa bianca industriale a due piani con tetto a capanna
Idee per la facciata di una casa bianca industriale a due piani con tetto a capanna
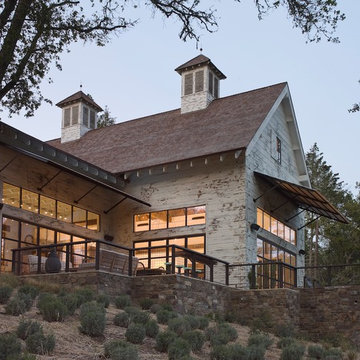
Foto della facciata di una casa grande bianca industriale a un piano con rivestimento in legno e tetto a capanna
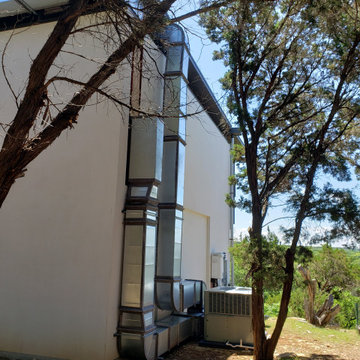
Industrial AC installation on residential home
Idee per la villa grande bianca industriale a due piani con rivestimento in stucco, tetto piano e copertura in metallo o lamiera
Idee per la villa grande bianca industriale a due piani con rivestimento in stucco, tetto piano e copertura in metallo o lamiera
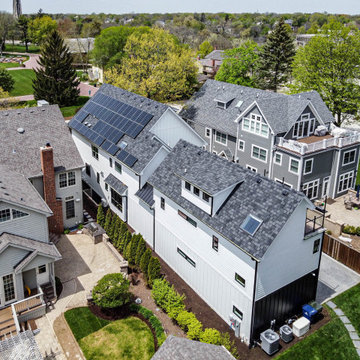
Foto della villa grande bianca industriale a tre piani con rivestimento con lastre in cemento e copertura a scandole
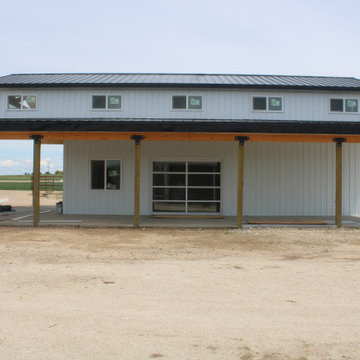
Ispirazione per la villa bianca industriale a due piani di medie dimensioni con rivestimento in metallo, tetto a capanna, copertura in metallo o lamiera, tetto nero e pannelli e listelle di legno
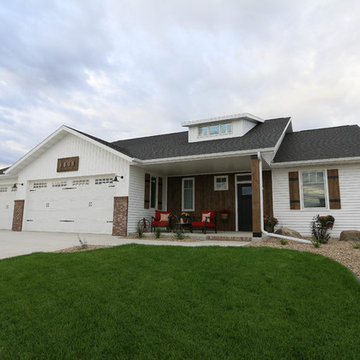
Vance Vetter Homes
Immagine della facciata di una casa bianca industriale a un piano di medie dimensioni con rivestimento in vinile e tetto a capanna
Immagine della facciata di una casa bianca industriale a un piano di medie dimensioni con rivestimento in vinile e tetto a capanna
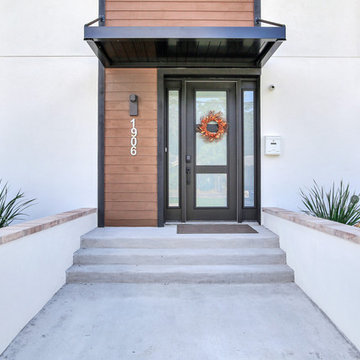
During the planning phase we undertook a fairly major Value Engineering of the design to ensure that the project would be completed within the clients budget. The client identified a ‘Fords Garage’ style that they wanted to incorporate. They wanted an open, industrial feel, however, we wanted to ensure that the property felt more like a welcoming, home environment; not a commercial space. A Fords Garage typically has exposed beams, ductwork, lighting, conduits, etc. But this extent of an Industrial style is not ‘homely’. So we incorporated tongue and groove ceilings with beams, concrete colored tiled floors, and industrial style lighting fixtures.
During construction the client designed the courtyard, which involved a large permit revision and we went through the full planning process to add that scope of work.
The finished project is a gorgeous blend of industrial and contemporary home style.
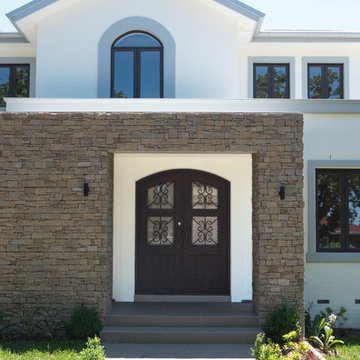
Our handmade steel doors make a wonderful statement piece for any style of home. They are available in both double and single door configurations, with a curved or flat top. There are 3 separate ‘in-fills’ available for each door type, meaning your door can be totally unique and customized to suit your taste and style of home.
Unlike traditional timber doors, steel doors will never bow, twist, crack or require re-painting or staining. They sit inside a matching steel frame and are faster than a timber door to install. The window/ glass sections of the doors are openable and come with removable flyscreens to aid in natural ventilation.
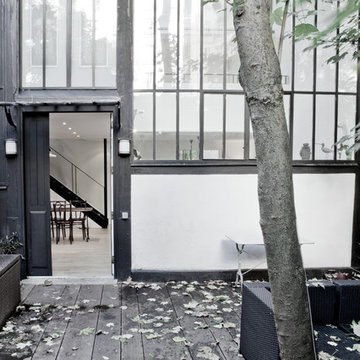
Transformation d'un atelier d'artiste 90m2.
Photos Stéphane Deroussant
Immagine della facciata di una casa bianca industriale a due piani di medie dimensioni con rivestimento in vetro e tetto a capanna
Immagine della facciata di una casa bianca industriale a due piani di medie dimensioni con rivestimento in vetro e tetto a capanna
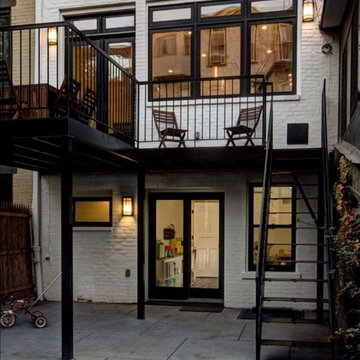
Esempio della villa grande bianca industriale a tre piani con rivestimento in mattoni
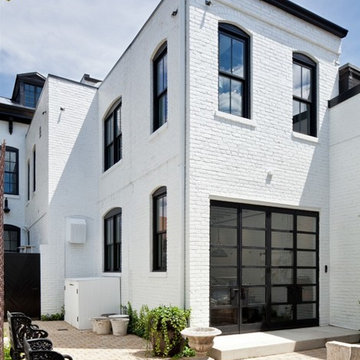
After renovation - Rear elevation
Idee per la facciata di una casa bianca industriale a tre piani con rivestimento in mattoni e tetto piano
Idee per la facciata di una casa bianca industriale a tre piani con rivestimento in mattoni e tetto piano
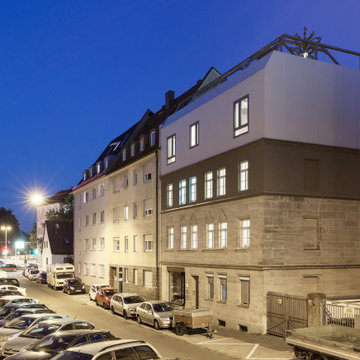
Aufstockung eines kriegsgeschädigten Gründerzeithauses in innerstädtischer Lage im Stahlleichtbau mit urban gardening Farm auf dem Dach
Idee per la facciata di una casa grande bianca industriale a tre piani con rivestimento in metallo, tetto piano e copertura in metallo o lamiera
Idee per la facciata di una casa grande bianca industriale a tre piani con rivestimento in metallo, tetto piano e copertura in metallo o lamiera
Facciate di case industriali bianche
1