Facciate di case grigie
Filtra anche per:
Budget
Ordina per:Popolari oggi
1 - 20 di 7.124 foto
1 di 3
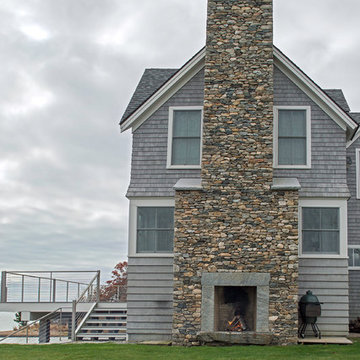
outdoor stone fireplace
Foto della facciata di una casa grande grigia stile marinaro a due piani con rivestimento in legno e tetto a capanna
Foto della facciata di una casa grande grigia stile marinaro a due piani con rivestimento in legno e tetto a capanna

Upside Development completed an contemporary architectural transformation in Taylor Creek Ranch. Evolving from the belief that a beautiful home is more than just a very large home, this 1940’s bungalow was meticulously redesigned to entertain its next life. It's contemporary architecture is defined by the beautiful play of wood, brick, metal and stone elements. The flow interchanges all around the house between the dark black contrast of brick pillars and the live dynamic grain of the Canadian cedar facade. The multi level roof structure and wrapping canopies create the airy gloom similar to its neighbouring ravine.

Esempio della villa grigia stile marinaro a due piani di medie dimensioni con rivestimento in legno, copertura a scandole e con scandole

Rear
Immagine della villa ampia grigia stile marinaro a tre piani con rivestimento in legno, tetto a padiglione, copertura a scandole, tetto grigio e con scandole
Immagine della villa ampia grigia stile marinaro a tre piani con rivestimento in legno, tetto a padiglione, copertura a scandole, tetto grigio e con scandole

Idee per la villa grande grigia moderna a piani sfalsati con rivestimenti misti, tetto a capanna, copertura in metallo o lamiera, tetto grigio e pannelli sovrapposti

Immagine della villa grande grigia classica a due piani con rivestimento in legno, tetto a capanna, copertura in metallo o lamiera e pannelli e listelle di legno
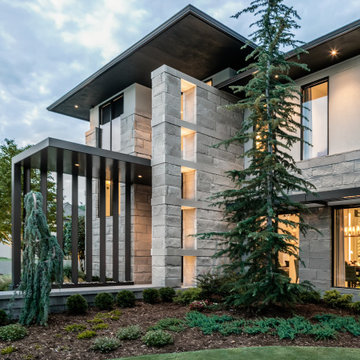
Idee per la villa grande grigia moderna a due piani con rivestimento in stucco

Modern home in the Pacific Northwest, located in Eugene, Oregon. Double car garage with a lot of windows for natural sunlight.
Foto della facciata di una casa grande grigia rustica a due piani con rivestimenti misti e copertura mista
Foto della facciata di una casa grande grigia rustica a due piani con rivestimenti misti e copertura mista
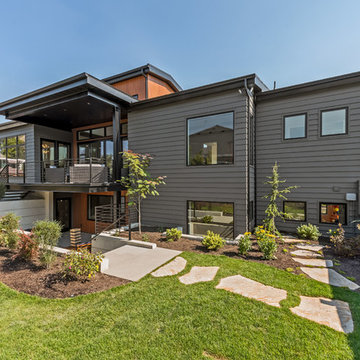
Foto della villa grande grigia contemporanea a un piano con rivestimenti misti, tetto a capanna e copertura a scandole
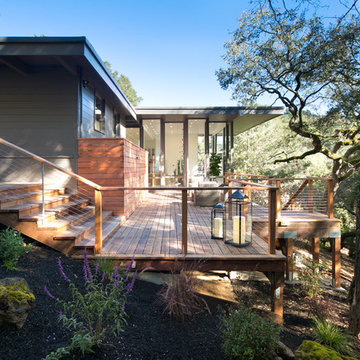
Idee per la villa grande grigia moderna a due piani con rivestimento in legno e tetto piano
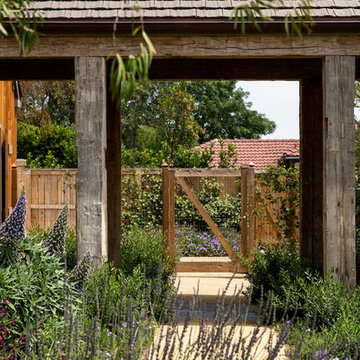
Ward Jewell, AIA was asked to design a comfortable one-story stone and wood pool house that was "barn-like" in keeping with the owner’s gentleman farmer concept. Thus, Mr. Jewell was inspired to create an elegant New England Stone Farm House designed to provide an exceptional environment for them to live, entertain, cook and swim in the large reflection lap pool.
Mr. Jewell envisioned a dramatic vaulted great room with hand selected 200 year old reclaimed wood beams and 10 foot tall pocketing French doors that would connect the house to a pool, deck areas, loggia and lush garden spaces, thus bringing the outdoors in. A large cupola “lantern clerestory” in the main vaulted ceiling casts a natural warm light over the graceful room below. The rustic walk-in stone fireplace provides a central focal point for the inviting living room lounge. Important to the functionality of the pool house are a chef’s working farm kitchen with open cabinetry, free-standing stove and a soapstone topped central island with bar height seating. Grey washed barn doors glide open to reveal a vaulted and beamed quilting room with full bath and a vaulted and beamed library/guest room with full bath that bookend the main space.
The private garden expanded and evolved over time. After purchasing two adjacent lots, the owners decided to redesign the garden and unify it by eliminating the tennis court, relocating the pool and building an inspired "barn". The concept behind the garden’s new design came from Thomas Jefferson’s home at Monticello with its wandering paths, orchards, and experimental vegetable garden. As a result this small organic farm, was born. Today the farm produces more than fifty varieties of vegetables, herbs, and edible flowers; many of which are rare and hard to find locally. The farm also grows a wide variety of fruits including plums, pluots, nectarines, apricots, apples, figs, peaches, guavas, avocados (Haas, Fuerte and Reed), olives, pomegranates, persimmons, strawberries, blueberries, blackberries, and ten different types of citrus. The remaining areas consist of drought-tolerant sweeps of rosemary, lavender, rockrose, and sage all of which attract butterflies and dueling hummingbirds.
Photo Credit: Laura Hull Photography. Interior Design: Jeffrey Hitchcock. Landscape Design: Laurie Lewis Design. General Contractor: Martin Perry Premier General Contractors
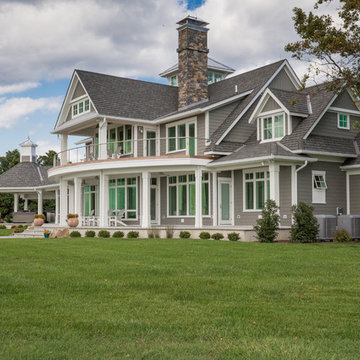
Stunning waterfront estate located in Queenstown, Maryland.
Photos by Aimee Mason Studio - aimeemason.com
Materials by: Shore Lumber and The Stone Store
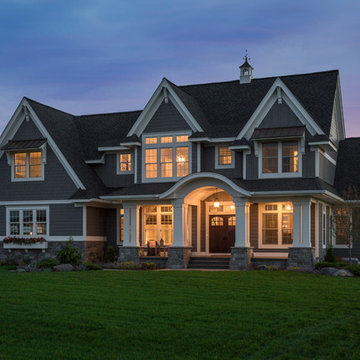
A beautiful Traditional Hamptons style home with varying roof pitches, shed dormers with metal accents, and a large front porch - Space Crafting
Esempio della villa ampia grigia classica a due piani con rivestimento con lastre in cemento, tetto a capanna e copertura a scandole
Esempio della villa ampia grigia classica a due piani con rivestimento con lastre in cemento, tetto a capanna e copertura a scandole
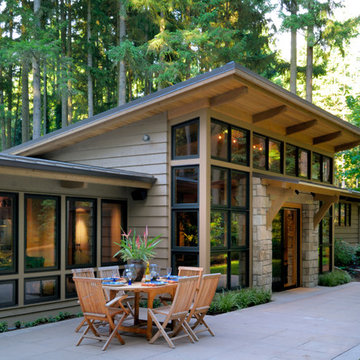
Photography by Mike Jensen
Ispirazione per la facciata di una casa grande grigia american style a due piani con rivestimenti misti
Ispirazione per la facciata di una casa grande grigia american style a due piani con rivestimenti misti
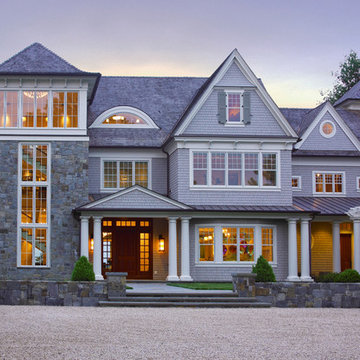
14,000 SF shingle style waterfront home
Esempio della facciata di una casa ampia grigia classica a tre piani con rivestimenti misti e tetto a capanna
Esempio della facciata di una casa ampia grigia classica a tre piani con rivestimenti misti e tetto a capanna

Photo: Lisa Petrole
Ispirazione per la facciata di una casa grande grigia moderna a due piani con rivestimenti misti e tetto piano
Ispirazione per la facciata di una casa grande grigia moderna a due piani con rivestimenti misti e tetto piano
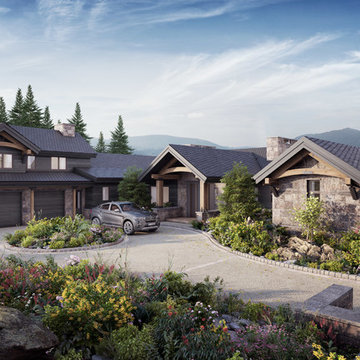
The stone and timber construction designed with clean lines and sleek accents make this home the definition of mountain modern design.
Ispirazione per la villa ampia grigia rustica a due piani con rivestimento in pietra, tetto a capanna e copertura a scandole
Ispirazione per la villa ampia grigia rustica a due piani con rivestimento in pietra, tetto a capanna e copertura a scandole
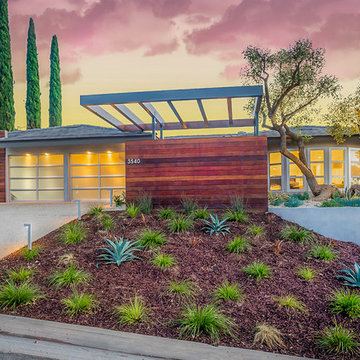
Mangaris wood coupled with aluminum and glass garage doors and windows creates an ultra-modern yet eco-chic design. The linear patterns of the dramatic trellis and façade, garage door, and windows are softened by the rounded planter and drought-resistant landscaping. Hinkley pathway and spot-lights give a warm, soft glow to this progressive design.
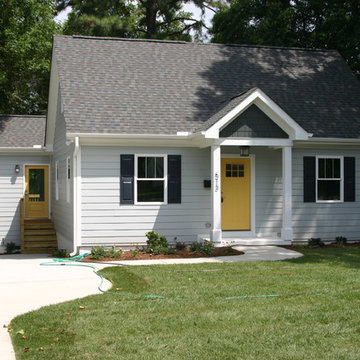
Exterior whole house
Esempio della facciata di una casa piccola grigia classica a un piano con rivestimenti misti
Esempio della facciata di una casa piccola grigia classica a un piano con rivestimenti misti
Facciate di case grigie
1
