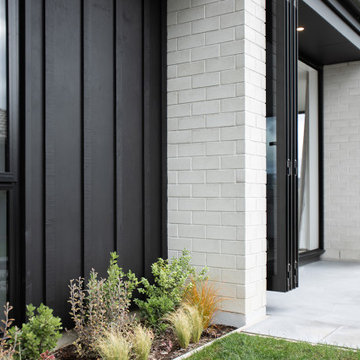Facciate di case grigie
Filtra anche per:
Budget
Ordina per:Popolari oggi
1 - 20 di 468 foto
1 di 3

Esempio della facciata di una casa piccola bianca american style a un piano con rivestimento in mattoni
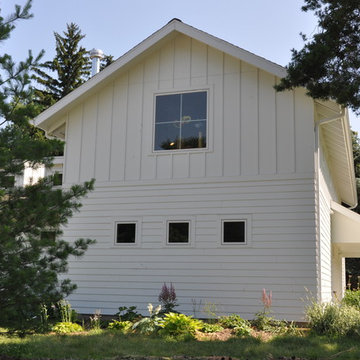
Architect: Michelle Penn, AIA Reminiscent of a farmhouse with simple lines and color, but yet a modern look influenced by the homeowner's Danish roots. This very compact home uses passive green building techniques. It is also wheelchair accessible and includes a elevator. Photo Credit: Dave Thiel
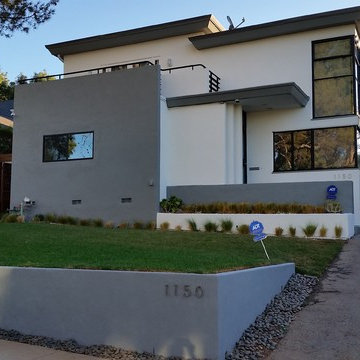
Power washed entire building to clean all surfaces of loose dirt, dust, grime and contaminants
Sanded to remove all loose paint
Removed loose window putty and glazed windows with new material
Trenched the entire perimeter to protect from water penetrating the building.
Sprayed chemical solution to kill mold, mildew and prevent musty odors.
Opened up stucco cracks, refilled and blended the texture to match existing stucco.
Caulked around windows and where the stucco meets the under-hang.
Covered project area with paper, plastic and canvas drops to catch paint drips,sprays and splatters
Applied primer to repaired areas which insured uniform appearance and adhesion to the finish top coat.
Sanded window sills and frames with multiple grits of sand paper to eliminate old paint and achieve a smooth paint ready surface.
Applied (2) finish coats on stucco,windows,doors,trim, gutters, railing and fascia
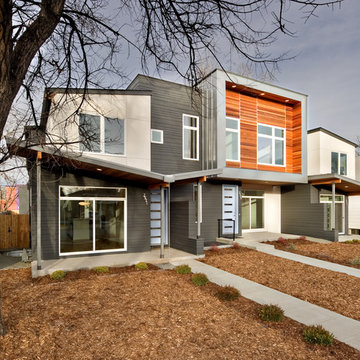
copyright 2014 BcDc
Ispirazione per la facciata di una casa nera moderna a due piani di medie dimensioni con rivestimenti misti
Ispirazione per la facciata di una casa nera moderna a due piani di medie dimensioni con rivestimenti misti
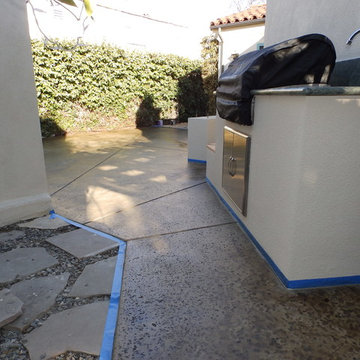
Concrete patio - After cleaning and staining.
Tile & Stone Pro www.TileAndStonePro.com
Idee per la facciata di una casa piccola rustica
Idee per la facciata di una casa piccola rustica

Metal Replacement roof.
Esempio della villa piccola blu american style a un piano con rivestimento in vinile, tetto a capanna, copertura in metallo o lamiera e tetto grigio
Esempio della villa piccola blu american style a un piano con rivestimento in vinile, tetto a capanna, copertura in metallo o lamiera e tetto grigio
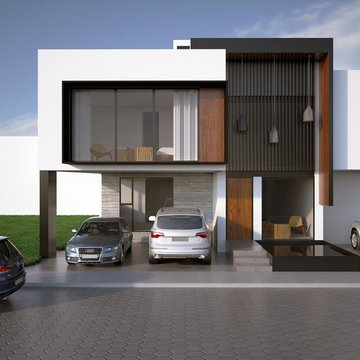
render
Foto della facciata di una casa bianca moderna a tre piani di medie dimensioni con rivestimento in mattoni
Foto della facciata di una casa bianca moderna a tre piani di medie dimensioni con rivestimento in mattoni
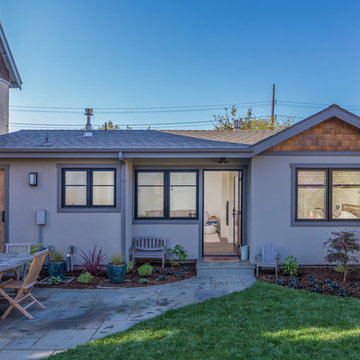
Front exterior of the backyard cottage.
Immagine della facciata di una casa piccola beige classica a un piano con rivestimento in stucco e tetto a padiglione
Immagine della facciata di una casa piccola beige classica a un piano con rivestimento in stucco e tetto a padiglione
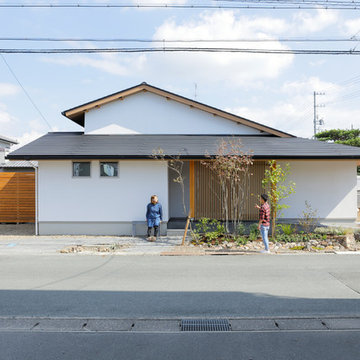
Foto della villa bianca etnica a due piani di medie dimensioni con rivestimento in stucco, tetto a capanna e copertura in metallo o lamiera
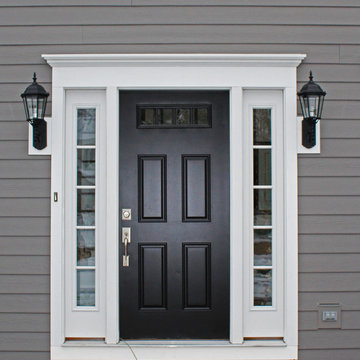
Foto della villa grigia classica a due piani di medie dimensioni con rivestimento con lastre in cemento
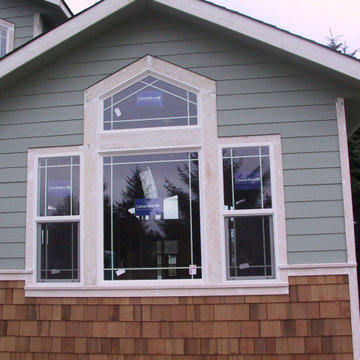
Ispirazione per la villa piccola marrone moderna a un piano con rivestimento in legno, tetto a capanna e copertura a scandole
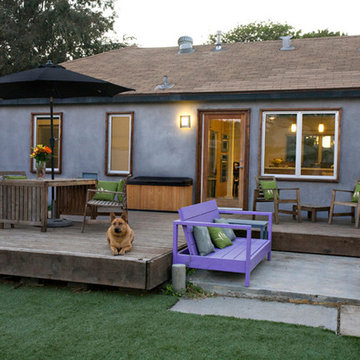
Designed by Stephanie Ericson, Inchoate Architecture
Photos by Corinne Cobabe
Immagine della facciata di una casa piccola grigia contemporanea a un piano con rivestimento in stucco
Immagine della facciata di una casa piccola grigia contemporanea a un piano con rivestimento in stucco
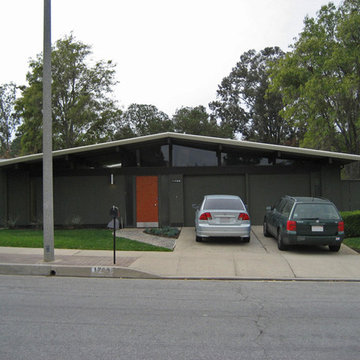
Immagine della facciata di una casa marrone moderna a un piano di medie dimensioni con rivestimento in legno
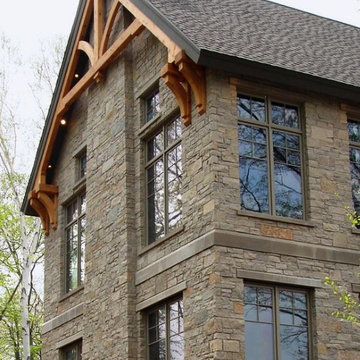
Buechel Stone, Fon Du Lac Stone veneer, Capital Stoneworks, Nick Maiorana, Stone Veneer, Building Stone, Fon du Lac, Buechel Stone, Halquist Stone
Esempio della facciata di una casa american style di medie dimensioni
Esempio della facciata di una casa american style di medie dimensioni
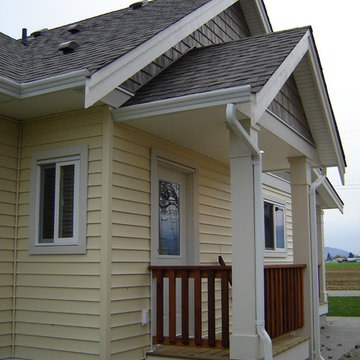
Immagine della villa piccola gialla country a un piano con rivestimento in vinile, tetto a capanna e copertura a scandole
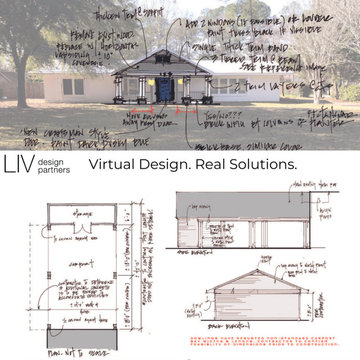
This is an example of the preliminary sketches we presented to the client to help communicate ideas about a new front porch and carport addition.
Idee per la villa bianca american style a un piano di medie dimensioni con rivestimento in mattoni, tetto a capanna, copertura in metallo o lamiera e tetto grigio
Idee per la villa bianca american style a un piano di medie dimensioni con rivestimento in mattoni, tetto a capanna, copertura in metallo o lamiera e tetto grigio
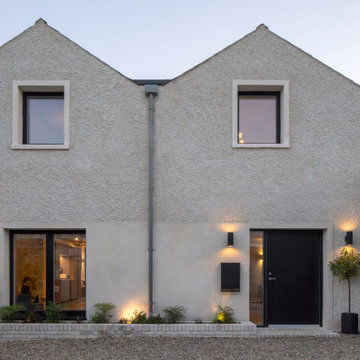
Foto della facciata di una casa a schiera bianca contemporanea a due piani di medie dimensioni con rivestimento in stucco, tetto a capanna, copertura in tegole e tetto nero

This house is a simple elegant structure - more permanent camping than significant imposition. The external deck with inverted hip roof extends the interior living spaces.
Photo; Guy Allenby
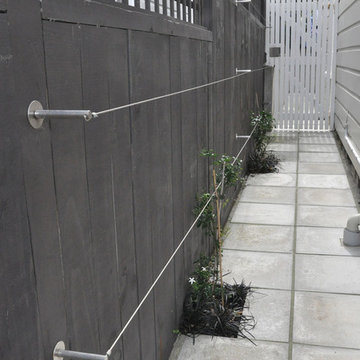
Chris Prebble
Idee per la facciata di una casa piccola bianca classica a due piani con rivestimento in legno
Idee per la facciata di una casa piccola bianca classica a due piani con rivestimento in legno
Facciate di case grigie
1
