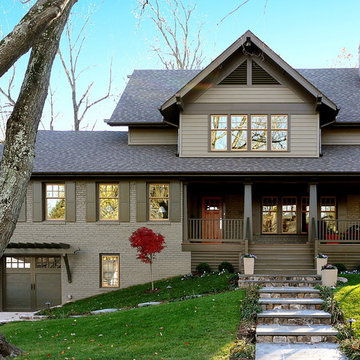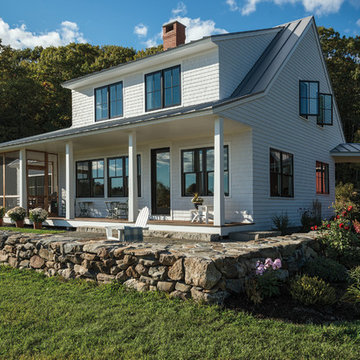Facciate di case grigie e viola
Filtra anche per:
Budget
Ordina per:Popolari oggi
1 - 20 di 74.352 foto
1 di 3

Photography by Jeff Herr
Foto della villa grigia classica a due piani con tetto a padiglione e copertura a scandole
Foto della villa grigia classica a due piani con tetto a padiglione e copertura a scandole

Residential Design by Heydt Designs, Interior Design by Benjamin Dhong Interiors, Construction by Kearney & O'Banion, Photography by David Duncan Livingston

Tom Jenkins Photography
Siding color: Sherwin Williams 7045 (Intelectual Grey)
Shutter color: Sherwin Williams 7047 (Porpoise)
Trim color: Sherwin Williams 7008 (Alabaster)
Windows: Andersen

This 10,970 square-foot, single-family home took the place of an obsolete structure in an established, picturesque Milwaukee suburb. The newly constructed house feels both fresh and relevant while being respectful of its surrounding traditional context. It is sited in a way that makes it feel as if it was there very early and the neighborhood developed around it. The home is clad in a custom blend of New York granite sourced from two quarries to get a unique color blend. Large, white cement board trim, standing-seam copper, large groupings of windows, and cut limestone accents are composed to create a home that feels both old and new—and as if it were plucked from a storybook. Marvin products helped tell this story with many available options and configurations that fit the design.

Richard Leo Johnson
Esempio della facciata di una casa piccola grigia country a un piano
Esempio della facciata di una casa piccola grigia country a un piano

For this home we were hired as the Architect only. Siena Custom Builders, Inc. was the Builder.
+/- 5,200 sq. ft. home (Approx. 42' x 110' Footprint)
Cedar Siding - Cabot Solid Stain - Pewter Grey

The goal for this Point Loma home was to transform it from the adorable beach bungalow it already was by expanding its footprint and giving it distinctive Craftsman characteristics while achieving a comfortable, modern aesthetic inside that perfectly caters to the active young family who lives here. By extending and reconfiguring the front portion of the home, we were able to not only add significant square footage, but create much needed usable space for a home office and comfortable family living room that flows directly into a large, open plan kitchen and dining area. A custom built-in entertainment center accented with shiplap is the focal point for the living room and the light color of the walls are perfect with the natural light that floods the space, courtesy of strategically placed windows and skylights. The kitchen was redone to feel modern and accommodate the homeowners busy lifestyle and love of entertaining. Beautiful white kitchen cabinetry sets the stage for a large island that packs a pop of color in a gorgeous teal hue. A Sub-Zero classic side by side refrigerator and Jenn-Air cooktop, steam oven, and wall oven provide the power in this kitchen while a white subway tile backsplash in a sophisticated herringbone pattern, gold pulls and stunning pendant lighting add the perfect design details. Another great addition to this project is the use of space to create separate wine and coffee bars on either side of the doorway. A large wine refrigerator is offset by beautiful natural wood floating shelves to store wine glasses and house a healthy Bourbon collection. The coffee bar is the perfect first top in the morning with a coffee maker and floating shelves to store coffee and cups. Luxury Vinyl Plank (LVP) flooring was selected for use throughout the home, offering the warm feel of hardwood, with the benefits of being waterproof and nearly indestructible - two key factors with young kids!
For the exterior of the home, it was important to capture classic Craftsman elements including the post and rock detail, wood siding, eves, and trimming around windows and doors. We think the porch is one of the cutest in San Diego and the custom wood door truly ties the look and feel of this beautiful home together.

Esempio della villa grigia classica a tre piani con rivestimenti misti, tetto a capanna, copertura a scandole, tetto marrone e pannelli sovrapposti

Our goal on this project was to create a live-able and open feeling space in a 690 square foot modern farmhouse. We planned for an open feeling space by installing tall windows and doors, utilizing pocket doors and building a vaulted ceiling. An efficient layout with hidden kitchen appliances and a concealed laundry space, built in tv and work desk, carefully selected furniture pieces and a bright and white colour palette combine to make this tiny house feel like a home. We achieved our goal of building a functionally beautiful space where we comfortably host a few friends and spend time together as a family.
John McManus

2012 KuDa Photography
Foto della casa con tetto a falda unica grande grigio contemporaneo a tre piani con rivestimento in metallo
Foto della casa con tetto a falda unica grande grigio contemporaneo a tre piani con rivestimento in metallo

Foto della villa piccola grigia moderna a un piano con rivestimento in legno, tetto a padiglione, copertura a scandole e tetto nero

Photo by: Michele Lee Wilson
Foto della villa grigia classica a un piano con tetto a capanna e copertura a scandole
Foto della villa grigia classica a un piano con tetto a capanna e copertura a scandole

Esempio della villa grigia classica a due piani di medie dimensioni con rivestimento con lastre in cemento, tetto a capanna e copertura a scandole

Rill Architects (Kay Kim)
Idee per la facciata di una casa grigia american style con rivestimenti misti
Idee per la facciata di una casa grigia american style con rivestimenti misti

Ispirazione per la villa grigia country a due piani con rivestimento in legno e copertura in metallo o lamiera

Design & Build Team: Anchor Builders,
Photographer: Andrea Rugg Photography
Esempio della facciata di una casa grigia classica a due piani di medie dimensioni con rivestimento con lastre in cemento e tetto a capanna
Esempio della facciata di una casa grigia classica a due piani di medie dimensioni con rivestimento con lastre in cemento e tetto a capanna

Builder: John Kraemer & Sons | Photography: Landmark Photography
Ispirazione per la facciata di una casa piccola grigia contemporanea a due piani con rivestimenti misti e tetto piano
Ispirazione per la facciata di una casa piccola grigia contemporanea a due piani con rivestimenti misti e tetto piano

Custom Front Porch
Immagine della villa grigia american style a due piani con rivestimenti misti
Immagine della villa grigia american style a due piani con rivestimenti misti

Scott Chester
Ispirazione per la villa grigia classica a due piani di medie dimensioni con rivestimento in legno, tetto a capanna e copertura a scandole
Ispirazione per la villa grigia classica a due piani di medie dimensioni con rivestimento in legno, tetto a capanna e copertura a scandole

Architect: Blaine Bonadies, Bonadies Architect
Photography By: Jean Allsopp Photography
“Just as described, there is an edgy, irreverent vibe here, but the result has an appropriate stature and seriousness. Love the overscale windows. And the outdoor spaces are so great.”
Situated atop an old Civil War battle site, this new residence was conceived for a couple with southern values and a rock-and-roll attitude. The project consists of a house, a pool with a pool house and a renovated music studio. A marriage of modern and traditional design, this project used a combination of California redwood siding, stone and a slate roof with flat-seam lead overhangs. Intimate and well planned, there is no space wasted in this home. The execution of the detail work, such as handmade railings, metal awnings and custom windows jambs, made this project mesmerizing.
Cues from the client and how they use their space helped inspire and develop the initial floor plan, making it live at a human scale but with dramatic elements. Their varying taste then inspired the theme of traditional with an edge. The lines and rhythm of the house were simplified, and then complemented with some key details that made the house a juxtaposition of styles.
The wood Ultimate Casement windows were all standard sizes. However, there was a desire to make the windows have a “deep pocket” look to create a break in the facade and add a dramatic shadow line. Marvin was able to customize the jambs by extruding them to the exterior. They added a very thin exterior profile, which negated the need for exterior casing. The same detail was in the stone veneers and walls, as well as the horizontal siding walls, with no need for any modification. This resulted in a very sleek look.
MARVIN PRODUCTS USED:
Marvin Ultimate Casement Window
Facciate di case grigie e viola
1