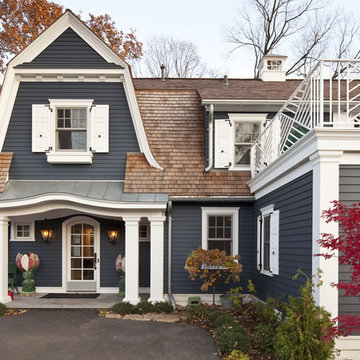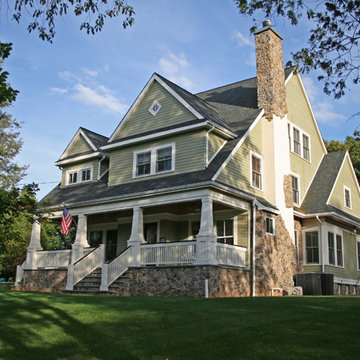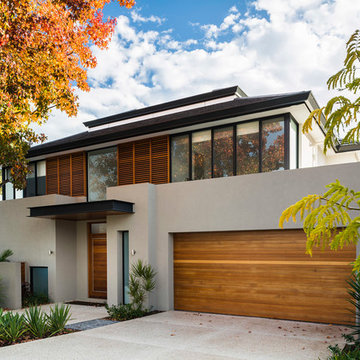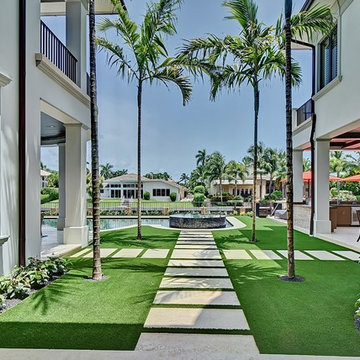Facciate di case grigie e verdi
Filtra anche per:
Budget
Ordina per:Popolari oggi
1 - 20 di 88.431 foto

Our craftsman ranch features a mix of siding and stone to highlight architectural features like box and dormer windows and a lovely arched portico. White trim work provides a clean and crisp contrast to gray siding, and a side-entry garage maximizes space for the attractive craftsman elements of this ranch-style family home.
Siding Color/Brand: Georgia Pacific - Shadow
Shingles: Certainteed Landmark Weatherwood

The goal for this Point Loma home was to transform it from the adorable beach bungalow it already was by expanding its footprint and giving it distinctive Craftsman characteristics while achieving a comfortable, modern aesthetic inside that perfectly caters to the active young family who lives here. By extending and reconfiguring the front portion of the home, we were able to not only add significant square footage, but create much needed usable space for a home office and comfortable family living room that flows directly into a large, open plan kitchen and dining area. A custom built-in entertainment center accented with shiplap is the focal point for the living room and the light color of the walls are perfect with the natural light that floods the space, courtesy of strategically placed windows and skylights. The kitchen was redone to feel modern and accommodate the homeowners busy lifestyle and love of entertaining. Beautiful white kitchen cabinetry sets the stage for a large island that packs a pop of color in a gorgeous teal hue. A Sub-Zero classic side by side refrigerator and Jenn-Air cooktop, steam oven, and wall oven provide the power in this kitchen while a white subway tile backsplash in a sophisticated herringbone pattern, gold pulls and stunning pendant lighting add the perfect design details. Another great addition to this project is the use of space to create separate wine and coffee bars on either side of the doorway. A large wine refrigerator is offset by beautiful natural wood floating shelves to store wine glasses and house a healthy Bourbon collection. The coffee bar is the perfect first top in the morning with a coffee maker and floating shelves to store coffee and cups. Luxury Vinyl Plank (LVP) flooring was selected for use throughout the home, offering the warm feel of hardwood, with the benefits of being waterproof and nearly indestructible - two key factors with young kids!
For the exterior of the home, it was important to capture classic Craftsman elements including the post and rock detail, wood siding, eves, and trimming around windows and doors. We think the porch is one of the cutest in San Diego and the custom wood door truly ties the look and feel of this beautiful home together.

Immagine della villa verde american style a due piani di medie dimensioni con rivestimenti misti e tetto a capanna

The home is designed around a series of wings off a central, two-story core: One in the front forms a parking court, while two stretch out in back to create a private courtyard with gardens and the swimming pool. The house is designed so the walls facing neighboring properties are solid, while those facing the courtyard are glass.
Photo by Maxwell MacKenzie

Charming lake cottage on Lake Minnetonka.
Foto della facciata di una casa grigia classica a due piani
Foto della facciata di una casa grigia classica a due piani

The home features high clerestory windows and a welcoming front porch, nestled between beautiful live oaks.
Ispirazione per la villa grigia country a un piano di medie dimensioni con rivestimento in pietra, tetto a capanna, copertura in metallo o lamiera, tetto grigio e pannelli e listelle di legno
Ispirazione per la villa grigia country a un piano di medie dimensioni con rivestimento in pietra, tetto a capanna, copertura in metallo o lamiera, tetto grigio e pannelli e listelle di legno

Spacecrafting / Architectural Photography
Idee per la villa grigia american style a due piani di medie dimensioni con rivestimento in legno, tetto a capanna e copertura in metallo o lamiera
Idee per la villa grigia american style a due piani di medie dimensioni con rivestimento in legno, tetto a capanna e copertura in metallo o lamiera

Esempio della villa verde rustica a due piani di medie dimensioni con tetto a capanna e copertura a scandole

Immagine della villa grigia american style a due piani con rivestimento in mattoni, copertura mista e tetto a capanna

Angela Kearney, Minglewood
Immagine della facciata di un appartamento verde country a due piani di medie dimensioni con rivestimento con lastre in cemento, tetto a capanna e copertura a scandole
Immagine della facciata di un appartamento verde country a due piani di medie dimensioni con rivestimento con lastre in cemento, tetto a capanna e copertura a scandole

Design & Build Team: Anchor Builders,
Photographer: Andrea Rugg Photography
Esempio della facciata di una casa grigia classica a due piani di medie dimensioni con rivestimento con lastre in cemento e tetto a capanna
Esempio della facciata di una casa grigia classica a due piani di medie dimensioni con rivestimento con lastre in cemento e tetto a capanna

Ispirazione per la facciata di una casa grande verde american style a tre piani con rivestimento con lastre in cemento e tetto a capanna

Ispirazione per la facciata di una casa grande grigia contemporanea a due piani con rivestimento in cemento

Spacious front porch to watch all the kids play on the cul de sac!
Michael Lipman Photography
Esempio della facciata di una casa grigia classica a due piani con rivestimento in legno
Esempio della facciata di una casa grigia classica a due piani con rivestimento in legno

renovation and addition / builder - EODC, LLC.
Esempio della villa grigia classica a tre piani di medie dimensioni con rivestimento in legno e copertura a scandole
Esempio della villa grigia classica a tre piani di medie dimensioni con rivestimento in legno e copertura a scandole

Foto della facciata di una casa grigia classica a due piani con rivestimento in legno, tetto a capanna e copertura mista

Valencia 1180: Elevation “E”, open Model for Viewing at the Murano at Miromar Lakes Beach & Country Club Homes in Estero, Florida.
Visit www.ArthurRutenbergHomes.com to view other Models.
3 BEDROOMS / 3.5 Baths / Den / Bonus room 3,687 square feet
Plan Features:
Living Area: 3687
Total Area: 5143
Bedrooms: 3
Bathrooms: 3
Stories: 1
Den: Standard
Bonus Room: Standard

2012 KuDa Photography
Foto della casa con tetto a falda unica grande grigio contemporaneo a tre piani con rivestimento in metallo
Foto della casa con tetto a falda unica grande grigio contemporaneo a tre piani con rivestimento in metallo

Audrey Hall Photography
Immagine della facciata di una casa grigia country a un piano con rivestimenti misti, tetto a capanna e copertura a scandole
Immagine della facciata di una casa grigia country a un piano con rivestimenti misti, tetto a capanna e copertura a scandole
Facciate di case grigie e verdi
1
