Facciate di case grigie con rivestimenti misti
Filtra anche per:
Budget
Ordina per:Popolari oggi
1 - 20 di 3.178 foto
1 di 3

Jason Hartog Photography
Immagine della facciata di una casa contemporanea con rivestimenti misti
Immagine della facciata di una casa contemporanea con rivestimenti misti

Esempio della facciata di una casa grande multicolore rustica a tre piani con rivestimenti misti, tetto a capanna, copertura a scandole e tetto grigio

Immagine della villa verde american style a due piani di medie dimensioni con rivestimenti misti e tetto a capanna
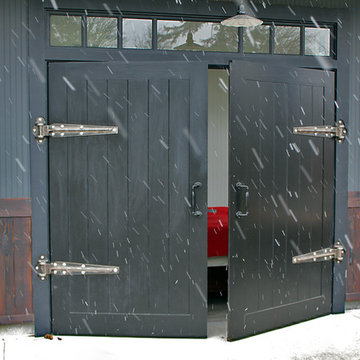
Idee per la villa grigia industriale a un piano di medie dimensioni con rivestimenti misti, tetto a capanna e copertura a scandole
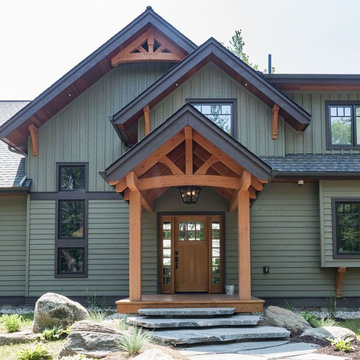
Immagine della facciata di una casa grande verde american style a due piani con rivestimenti misti e tetto a capanna
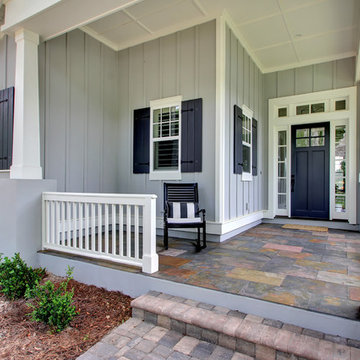
Lola Interiors, Interior Design | East Coast Virtual Tours, Photography
Ispirazione per la facciata di una casa grande grigia classica a due piani con rivestimenti misti
Ispirazione per la facciata di una casa grande grigia classica a due piani con rivestimenti misti
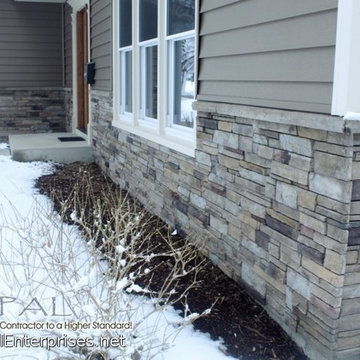
Rustic stone Siding & insulated vinyl siding in Naperville Illinois installed by Opal Enterprises.
Plus replacement windows with Alside Energy Star windows.
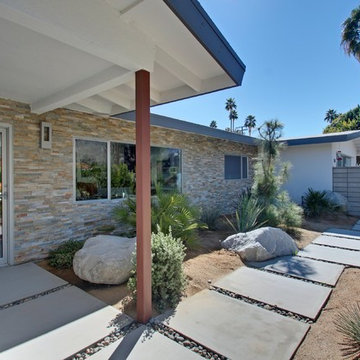
Foto della facciata di una casa bianca moderna a un piano di medie dimensioni con rivestimenti misti
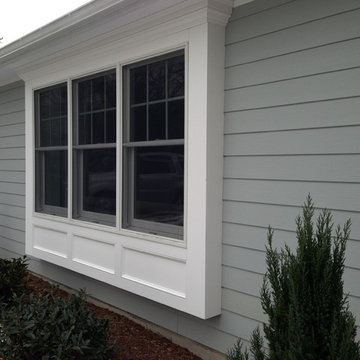
Dressed up with a box bay combination window done with James Hardie Siding (light Mist), Azek panels and crown molding.
PJS
Immagine della facciata di una casa grigia classica a un piano di medie dimensioni con rivestimenti misti
Immagine della facciata di una casa grigia classica a un piano di medie dimensioni con rivestimenti misti

Sometimes, there are moments in the remodeling experience that words cannot fully explain how amazing it can be.
This home in Quincy, MA 02169 is one of those moments for our team.
This now stunning colonial underwent one of the biggest transformations of the year. Previously, the home held its original cedar clapboards that since 1960 have rotted, cracked, peeled, and was an eyesore for the homeowners.
GorillaPlank™ Siding System featuring Everlast Composite Siding:
Color chosen:
- 7” Blue Spruce
- 4” PVC Trim
- Exterior Painting
- Prepped, pressure-washed, and painted foundation to match the siding color.
Leak-Proof Roof® System featuring Owens Corning Asphalt Shingles:
Color chosen:
- Estate Gray TruDefinition® Duration asphalt shingles
- 5” Seamless White Aluminum Gutters
Marvin Elevate Windows
Color chosen:
- Stone White
Window Styles:
- Double-Hung windows
- 3-Lite Slider windows
- Casements windows
Marvin Essentials Sliding Patio Door
Color chosen:
Stone White
Provia Signet Fiberglass Entry Door
Color chosen:
- Mahogany (exterior)
- Mountain Berry (interior)
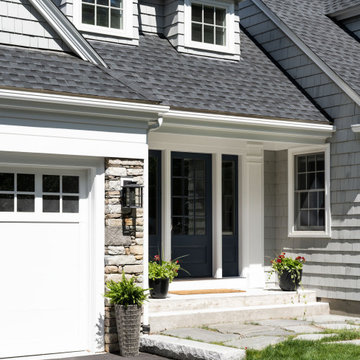
We designed and built a 2-story, 2-stall garage addition on this Cape Cod style home in Westwood, MA. We removed the former breezeway and single-story, 2-stall garage and replaced it with a beautiful and functional design. We replaced the breezeway (which did not connect the garage and house) with a mudroom filled with space and storage (and a powder room) as well as the 2-stall garage and a main suite above. The main suite includes a large bedroom, walk-in closest (hint - those two small dormers you see) and a large main bathroom. Back on the first floor, we relocated a bathroom, renovated the kitchen and above all, improved form, flow and function between spaces. Our team also replaced the deck which offers a perfect combination of indoor/outdoor living.

This Beautiful Multi-Story Modern Farmhouse Features a Master On The Main & A Split-Bedroom Layout • 5 Bedrooms • 4 Full Bathrooms • 1 Powder Room • 3 Car Garage • Vaulted Ceilings • Den • Large Bonus Room w/ Wet Bar • 2 Laundry Rooms • So Much More!
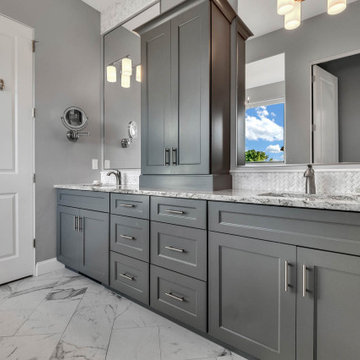
This Gorgeous Modern Farmhouse features a sharp look with plenty of eye-catching contrast and an inviting White Kitchen.
Immagine della villa grande bianca country a due piani con rivestimenti misti, tetto a capanna e copertura in metallo o lamiera
Immagine della villa grande bianca country a due piani con rivestimenti misti, tetto a capanna e copertura in metallo o lamiera
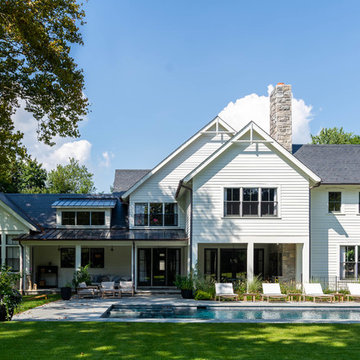
Modern Farmhouse with covered porch, eating area, swing, and pool.
Esempio della villa grande bianca country a due piani con tetto a capanna, copertura a scandole e rivestimenti misti
Esempio della villa grande bianca country a due piani con tetto a capanna, copertura a scandole e rivestimenti misti

Scott Amundson
Foto della facciata di una casa marrone american style a due piani di medie dimensioni con rivestimenti misti, tetto a capanna e copertura a scandole
Foto della facciata di una casa marrone american style a due piani di medie dimensioni con rivestimenti misti, tetto a capanna e copertura a scandole

Welcome home to the Remington. This breath-taking two-story home is an open-floor plan dream. Upon entry you'll walk into the main living area with a gourmet kitchen with easy access from the garage. The open stair case and lot give this popular floor plan a spacious feel that can't be beat. Call Visionary Homes for details at 435-228-4702. Agents welcome!

Архитектурное бюро Глушкова спроектировало этот красивый и теплый дом.
Immagine della villa grande multicolore scandinava a due piani con rivestimenti misti, copertura a scandole, tetto marrone, pannelli e listelle di legno e tetto a mansarda
Immagine della villa grande multicolore scandinava a due piani con rivestimenti misti, copertura a scandole, tetto marrone, pannelli e listelle di legno e tetto a mansarda
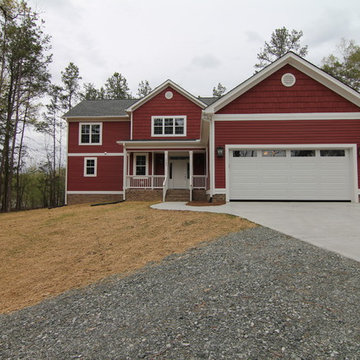
Red house exterior with white front door and garage. Raleigh Custom Homes by Stanton Homes.
Immagine della facciata di una casa grande rossa country a due piani con rivestimenti misti e tetto a capanna
Immagine della facciata di una casa grande rossa country a due piani con rivestimenti misti e tetto a capanna
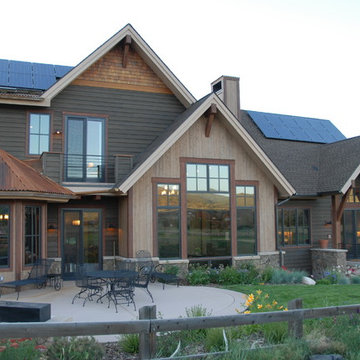
Immagine della facciata di una casa grande grigia classica a tre piani con rivestimenti misti e tetto a capanna
Facciate di case grigie con rivestimenti misti
1
