Facciate di case grigie con copertura verde
Filtra anche per:
Budget
Ordina per:Popolari oggi
1 - 20 di 111 foto
1 di 3

дачный дом из рубленого бревна с камышовой крышей
Immagine della facciata di una casa grande beige rustica a due piani con rivestimento in legno, copertura verde e falda a timpano
Immagine della facciata di una casa grande beige rustica a due piani con rivestimento in legno, copertura verde e falda a timpano
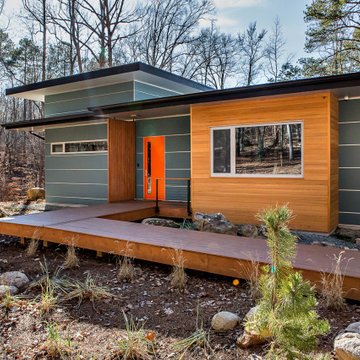
The entry has a generous wood ramp to allow the owners' parents to visit with no encumbrance from steps or tripping hazards. The orange front door has a long sidelight of glass to allow the owners to see who is at the front door. The wood accent is on the outside of the home office or study.

Bois brulé et pan de toiture brisé minimisant l'impact du volume de l'extension
Esempio della villa piccola nera stile marinaro a un piano con rivestimento in legno, tetto piano, copertura verde, tetto nero e pannelli sovrapposti
Esempio della villa piccola nera stile marinaro a un piano con rivestimento in legno, tetto piano, copertura verde, tetto nero e pannelli sovrapposti
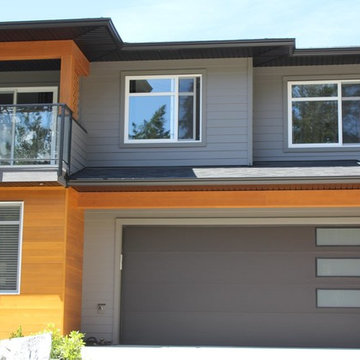
Esempio della villa grande grigia moderna a due piani con rivestimento in legno, tetto a padiglione e copertura verde
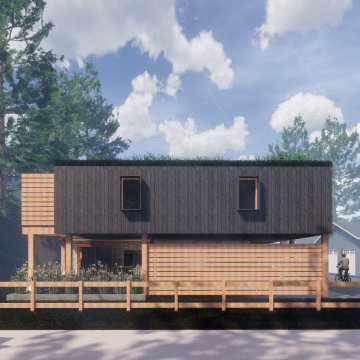
Carriage house, laneway house, in-law suite, investment property, seasonal rental, long-term rental.
Foto della micro casa piccola grigia classica a due piani con rivestimenti misti, tetto piano e copertura verde
Foto della micro casa piccola grigia classica a due piani con rivestimenti misti, tetto piano e copertura verde
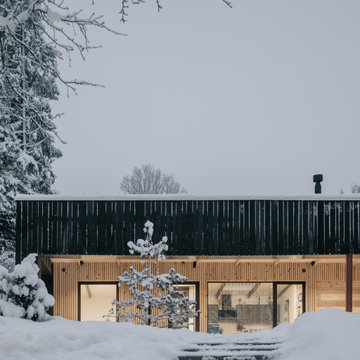
Foto della villa piccola nera scandinava a un piano con rivestimento in legno, tetto piano e copertura verde
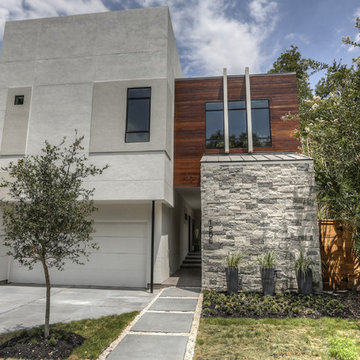
Idee per la villa grande grigia contemporanea a due piani con rivestimenti misti, tetto piano e copertura verde
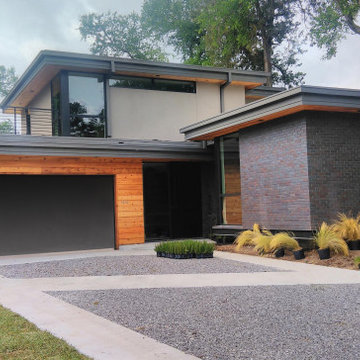
Front entry fascade featuring rooftop patio above the garage.
Foto della villa moderna a due piani con tetto piano e copertura verde
Foto della villa moderna a due piani con tetto piano e copertura verde
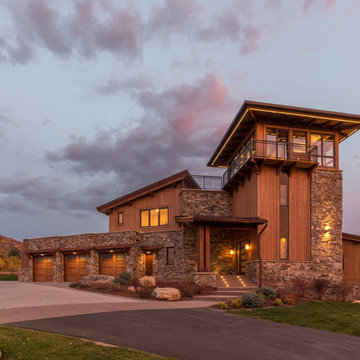
The values held in the Rocky Mountains and a Colorado family’s strong sense of community merged perfectly in the La Torretta Residence, a home which captures the breathtaking views offered by Steamboat Springs, Colorado, and features Zola’s Classic Clad and Classic Wood lines of windows and doors.
Photographer: Tim Murphy
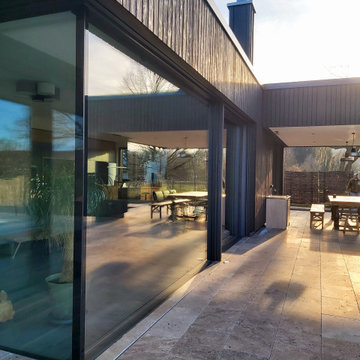
Haus R wurde als quadratischer Wohnkörper konzipert, welcher sich zur Erschließungsseite differenziert. Mit seinen großzügigen Wohnbereichen öffnet sich das ebenerdige Gebäude zu den rückwärtigen Freiflächen und fließt in den weitläufigen Außenraum.
Eine gestaltprägende Holzverschalung im Außenbereich, akzentuierte Materialien im Innenraum, sowie die Kombination mit großformatigen Verglasungen setzen das Gebäude bewußt in Szene.
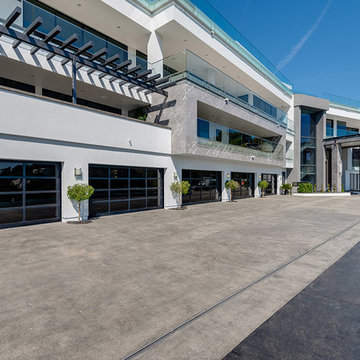
A tremendous frontage of the modern contemporary house in the sun rays
Esempio della villa ampia grigia moderna a quattro piani con rivestimento in pietra, tetto piano e copertura verde
Esempio della villa ampia grigia moderna a quattro piani con rivestimento in pietra, tetto piano e copertura verde
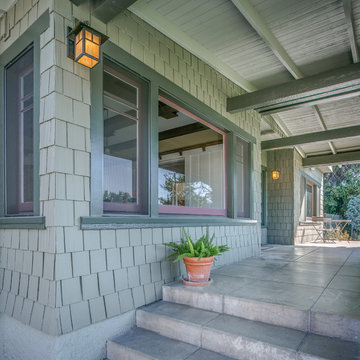
Pierre Galant
Idee per la villa grande verde american style a due piani con rivestimento in legno, tetto a capanna e copertura verde
Idee per la villa grande verde american style a due piani con rivestimento in legno, tetto a capanna e copertura verde
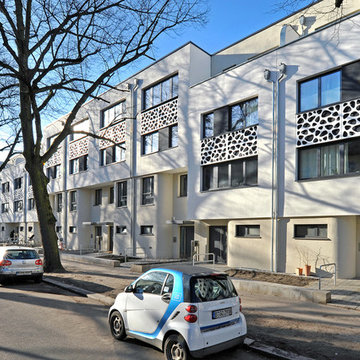
(c) büro13 architekten, Xpress/ Rolf Walter
Foto della facciata di una casa a schiera grande bianca contemporanea a tre piani con rivestimento in stucco, tetto piano e copertura verde
Foto della facciata di una casa a schiera grande bianca contemporanea a tre piani con rivestimento in stucco, tetto piano e copertura verde
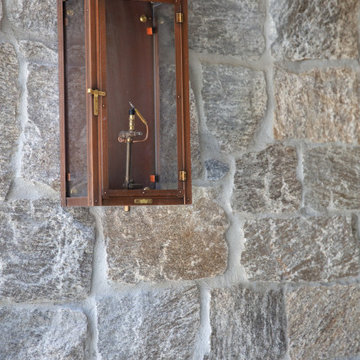
Idee per la villa ampia beige classica a due piani con rivestimento in stucco, tetto a capanna e copertura verde
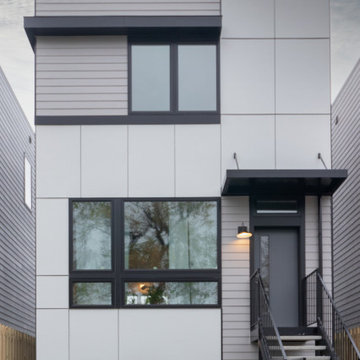
Esempio della villa bianca moderna a due piani di medie dimensioni con rivestimento con lastre in cemento, tetto piano, copertura verde, tetto bianco e pannelli sovrapposti
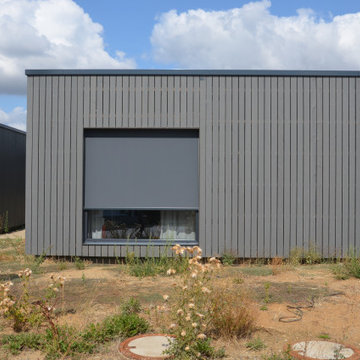
Foto della villa grigia contemporanea a un piano di medie dimensioni con rivestimento in legno, tetto piano, copertura verde, tetto nero e pannelli sovrapposti
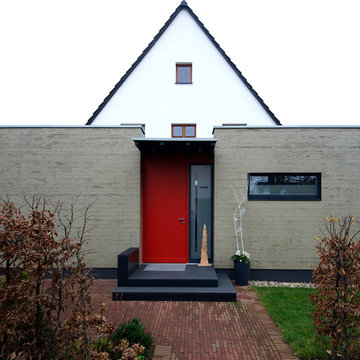
Eingangsanbau mit Garderobe, Bad und Schlafzimmer
Immagine della facciata di una casa bifamiliare piccola contemporanea a un piano con rivestimento in legno, tetto piano e copertura verde
Immagine della facciata di una casa bifamiliare piccola contemporanea a un piano con rivestimento in legno, tetto piano e copertura verde
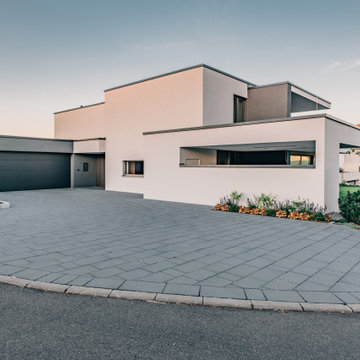
Idee per la villa bianca classica a due piani con rivestimento in stucco, tetto piano e copertura verde
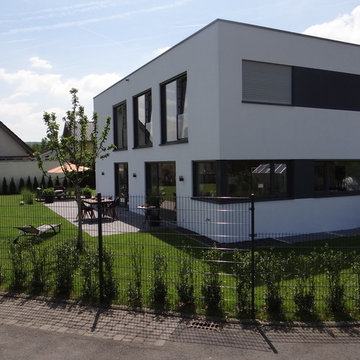
PRIVAT
Ispirazione per la villa bianca moderna a due piani di medie dimensioni con rivestimento in stucco, tetto piano e copertura verde
Ispirazione per la villa bianca moderna a due piani di medie dimensioni con rivestimento in stucco, tetto piano e copertura verde
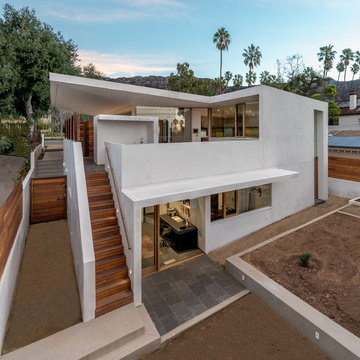
Ispirazione per la villa grande bianca contemporanea a due piani con rivestimento in stucco, tetto piano e copertura verde
Facciate di case grigie con copertura verde
1