Facciate di case grigie con copertura mista
Filtra anche per:
Budget
Ordina per:Popolari oggi
1 - 20 di 2.406 foto
1 di 3

Modern remodel to a traditional Nashville home
Ispirazione per la facciata di una casa grigia contemporanea a due piani con copertura mista e tetto grigio
Ispirazione per la facciata di una casa grigia contemporanea a due piani con copertura mista e tetto grigio

Esempio della villa grigia contemporanea a due piani di medie dimensioni con rivestimento in stucco, tetto piano e copertura mista
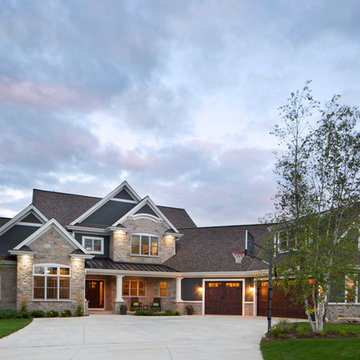
2 story French Country with dark bronze metal roof covered porch and pillar accents. Gables trimmed in white with James Hardie Iron Gray siding and thin veneer stone. Carriage style garage doors on an angled garage. Weathered Wood GAF Timberline shingles. (Ryan Hainey)

Création &Conception : Architecte Stéphane Robinson (78640 Neauphle le Château) / Photographe Arnaud Hebert (28000 Chartres) / Réalisation : Le Drein Courgeon (28200 Marboué)

Idee per la villa grigia moderna a due piani con rivestimento in metallo, tetto piano e copertura mista

© Thomas Ebert, www.ebert-photo.com
Immagine della villa grigia industriale a un piano di medie dimensioni con rivestimento in cemento, tetto piano e copertura mista
Immagine della villa grigia industriale a un piano di medie dimensioni con rivestimento in cemento, tetto piano e copertura mista
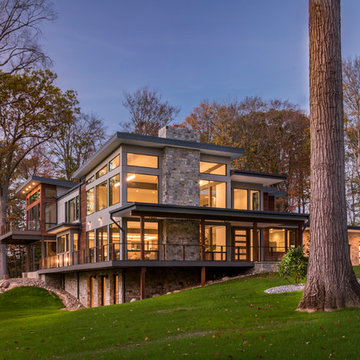
Photo: Sergiu Stoian
Idee per la villa grande grigia moderna a due piani con rivestimento in pietra, tetto piano e copertura mista
Idee per la villa grande grigia moderna a due piani con rivestimento in pietra, tetto piano e copertura mista
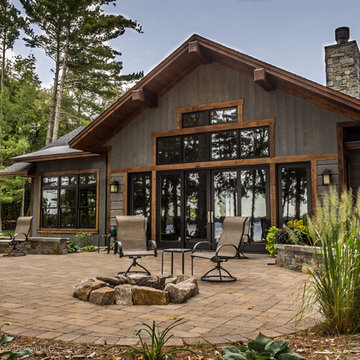
Dan Heid
Esempio della villa grigia rustica a due piani di medie dimensioni con rivestimento in legno, tetto a capanna e copertura mista
Esempio della villa grigia rustica a due piani di medie dimensioni con rivestimento in legno, tetto a capanna e copertura mista
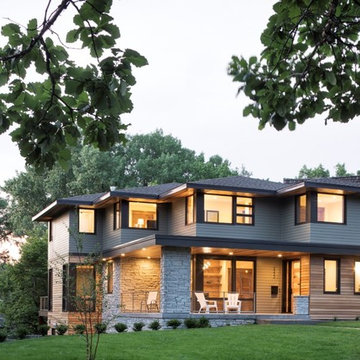
Landmark Photography
Esempio della villa ampia grigia moderna a due piani con rivestimenti misti, tetto a padiglione e copertura mista
Esempio della villa ampia grigia moderna a due piani con rivestimenti misti, tetto a padiglione e copertura mista

Builder: Artisan Custom Homes
Photography by: Jim Schmid Photography
Interior Design by: Homestyles Interior Design
Immagine della villa grande grigia classica a tre piani con rivestimento con lastre in cemento, tetto a capanna e copertura mista
Immagine della villa grande grigia classica a tre piani con rivestimento con lastre in cemento, tetto a capanna e copertura mista

Gates on each end to enable cleaning.
Esempio della facciata di una casa piccola grigia american style a un piano con rivestimenti misti e copertura mista
Esempio della facciata di una casa piccola grigia american style a un piano con rivestimenti misti e copertura mista
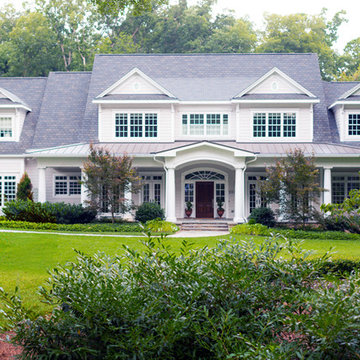
The front elevation of a custom home in Chapel Hill, NC.
Idee per la villa grande grigia classica a due piani con rivestimento in vinile, tetto a capanna e copertura mista
Idee per la villa grande grigia classica a due piani con rivestimento in vinile, tetto a capanna e copertura mista

This image shows the rear extension and its relationship with the main garden level, which is situated halfway between the ground and lower ground floor levels.
Photographer: Nick Smith

The main body of the house, running east / west with a 40 degree roof pitch, roof windows and dormers makes up the primary accommodation with a 1 & 3/4 storey massing. The garage and rear lounge create an additional wrap around form on the north east corner while the living room forms a gabled extrusion on the south face of the main body. The living area takes advantage of sunlight throughout the day thanks to a large glazed gable. This gable, along with other windows, allow light to penetrate deep into the plan throughout the year, particularly in the winter months when natural daylight is limited.
Materials are used to purposely break up the elevations and emphasise changes in use or projections from the main, white house facade. The large projections accommodating the garage and open plan living area are wrapped in Quartz Grey Zinc Standing Seam roofing and cladding which continues to wrap around the rear corner extrusion off the main building. Vertical larch cladding with mid grey vacuum coating is used to differentiate smaller projections from the main form. The principal entrance, dormers and the external wall to the rear lounge provide a contrasting break in materials between the extruded forms and the different purpose of the spaces within.
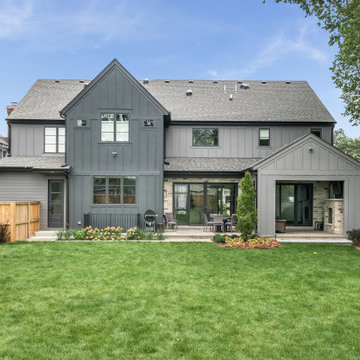
Photo Cred: Fio Creative
Immagine della villa grigia country a due piani con copertura mista
Immagine della villa grigia country a due piani con copertura mista

Second story was added to original 1917 brick single story home. New modern steel canopy over front porch to disguise the area of the addition. Cedar shake shingles on gable of second floor. Matching brick brought up to the second floor on the left. Photo by Jess Blackwell
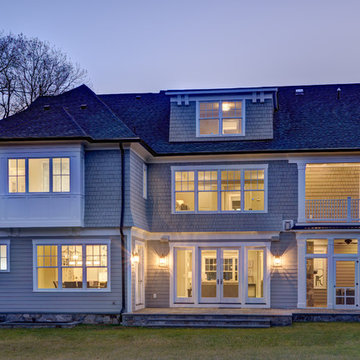
Esempio della villa grande grigia classica a due piani con rivestimento in legno, tetto a capanna e copertura mista
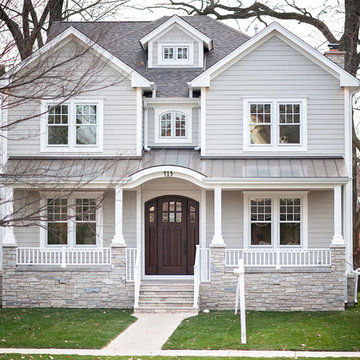
This light neutral comes straight from the softest colors in nature, like sand and seashells. Use it as an understated accent, or for a whole house. Pearl Gray always feels elegant. On this project Smardbuild
install 6'' exposure lap siding with Cedarmill finish. Hardie Arctic White trim with smooth finish install with hidden nails system, window header include Hardie 5.5'' Crown Molding. Project include cedar tong and grove porch ceiling custom stained, new Marvin windows, aluminum gutters system. Soffit and fascia system from James Hardie with Arctic White color smooth finish.

Eichler in Marinwood - At the larger scale of the property existed a desire to soften and deepen the engagement between the house and the street frontage. As such, the landscaping palette consists of textures chosen for subtlety and granularity. Spaces are layered by way of planting, diaphanous fencing and lighting. The interior engages the front of the house by the insertion of a floor to ceiling glazing at the dining room.
Jog-in path from street to house maintains a sense of privacy and sequential unveiling of interior/private spaces. This non-atrium model is invested with the best aspects of the iconic eichler configuration without compromise to the sense of order and orientation.
photo: scott hargis
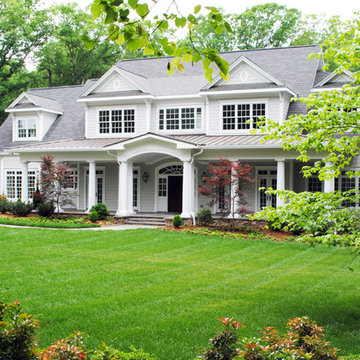
Simple and elegant, this home brings classic design into a new light.
Foto della villa grande grigia classica a due piani con rivestimento in vinile, tetto a capanna e copertura mista
Foto della villa grande grigia classica a due piani con rivestimento in vinile, tetto a capanna e copertura mista
Facciate di case grigie con copertura mista
1