Facciate di case grandi
Filtra anche per:
Budget
Ordina per:Popolari oggi
1 - 20 di 64 foto

A traditional house that meanders around courtyards built as though it where built in stages over time. Well proportioned and timeless. Presenting its modest humble face this large home is filled with surprises as it demands that you take your time to experiance it.
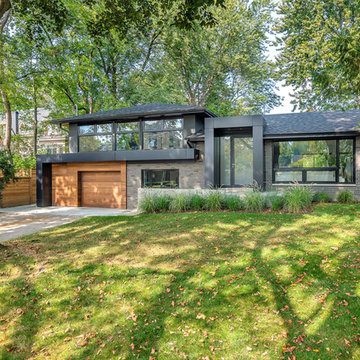
Ispirazione per la villa grande grigia contemporanea a due piani con rivestimento in mattoni, tetto a padiglione e copertura a scandole
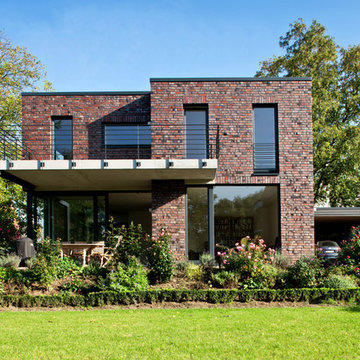
Ispirazione per la facciata di una casa grande marrone contemporanea a due piani con rivestimento in mattoni e tetto piano
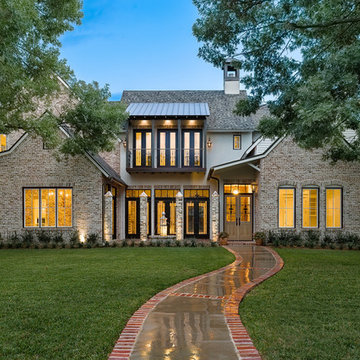
Esempio della facciata di una casa grande classica a due piani con rivestimento in mattoni e tetto a capanna
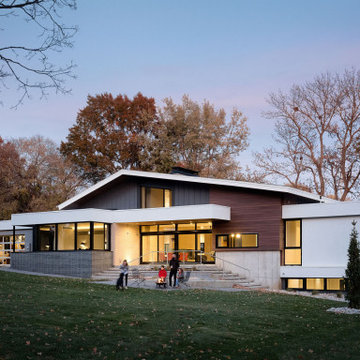
Esempio della villa grande multicolore contemporanea a due piani con rivestimenti misti e tetto piano
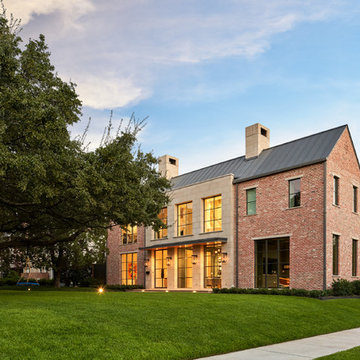
Immagine della villa grande marrone classica a due piani con rivestimento in mattoni, tetto a capanna e copertura in metallo o lamiera
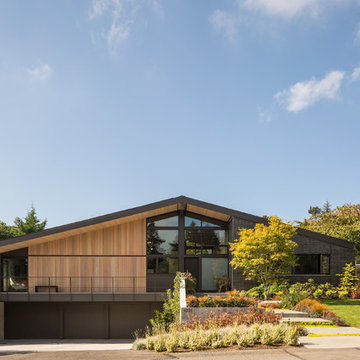
mid-modern urban home.
Steel Catwalk
Ispirazione per la facciata di una casa grande nera moderna a due piani con tetto a capanna e rivestimenti misti
Ispirazione per la facciata di una casa grande nera moderna a due piani con tetto a capanna e rivestimenti misti
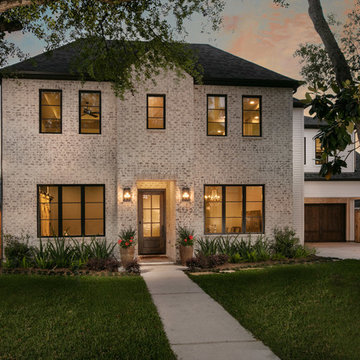
Foto della villa grande marrone classica a due piani con copertura a scandole, rivestimento in mattoni e tetto a padiglione
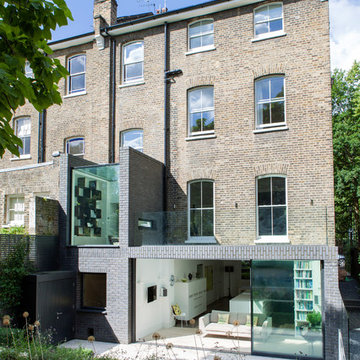
Foto della facciata di una casa grande beige contemporanea a tre piani con rivestimento in mattoni
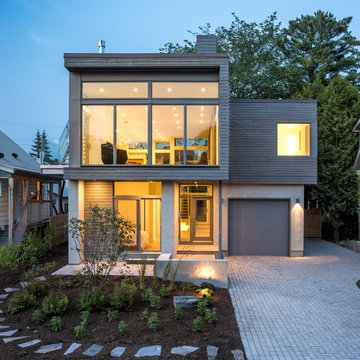
Architect: Christopher Simmonds Architect
Foto della facciata di una casa grande grigia contemporanea a due piani con tetto piano e rivestimenti misti
Foto della facciata di una casa grande grigia contemporanea a due piani con tetto piano e rivestimenti misti
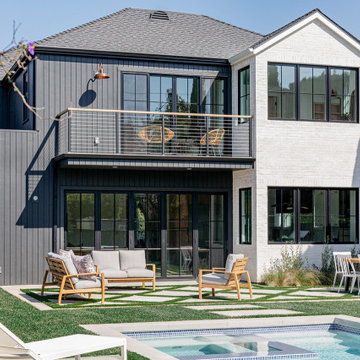
Ispirazione per la villa grande multicolore classica a due piani con rivestimenti misti e copertura a scandole
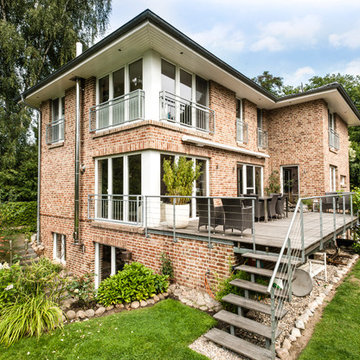
Verkaufsbilder für einen Häuserkatalog einer Norddeutschen Baufirma
Ispirazione per la facciata di una casa grande contemporanea a tre piani con rivestimento in mattoni
Ispirazione per la facciata di una casa grande contemporanea a tre piani con rivestimento in mattoni
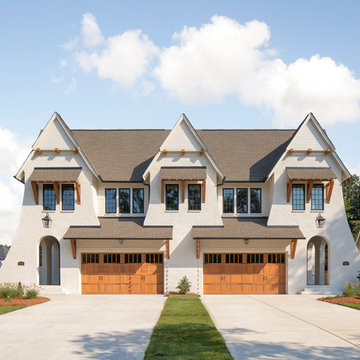
Esempio della facciata di una casa a schiera grande bianca classica a due piani con rivestimento in mattoni, tetto a capanna e copertura a scandole
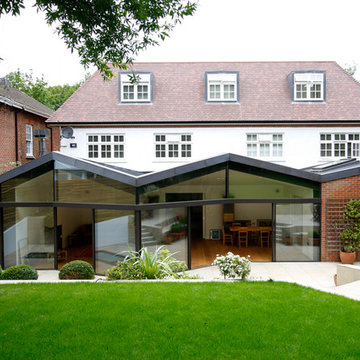
Esempio della facciata di una casa grande contemporanea con rivestimenti misti e tetto a padiglione
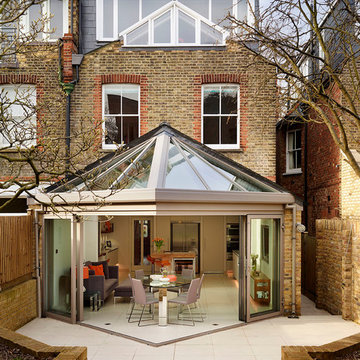
Roundhouse matt lacquer Urbo handleless bespoke kitchen in Dulux 20YY 650 48. Bespoke colourblocked glass splashback. Worksurfaces in polished Silestone Altair. Extension by Paul Wiggins Architects.
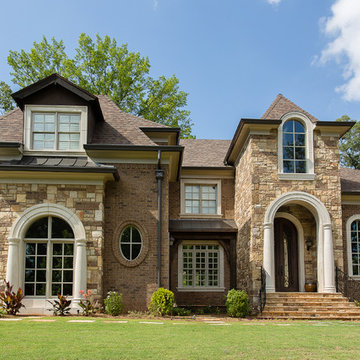
Vincent Longo Custom builders
Immagine della facciata di una casa grande marrone classica a tre piani con rivestimento in mattoni
Immagine della facciata di una casa grande marrone classica a tre piani con rivestimento in mattoni
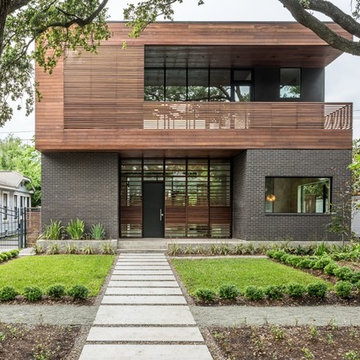
Esempio della facciata di una casa grande nera contemporanea a due piani con rivestimenti misti e tetto piano

Upside Development completed an contemporary architectural transformation in Taylor Creek Ranch. Evolving from the belief that a beautiful home is more than just a very large home, this 1940’s bungalow was meticulously redesigned to entertain its next life. It's contemporary architecture is defined by the beautiful play of wood, brick, metal and stone elements. The flow interchanges all around the house between the dark black contrast of brick pillars and the live dynamic grain of the Canadian cedar facade. The multi level roof structure and wrapping canopies create the airy gloom similar to its neighbouring ravine.
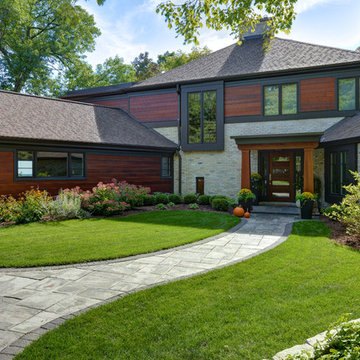
With a complete gut and remodel, this home was taken from a dated, traditional style to a contemporary home with a lighter and fresher aesthetic. The interior space was organized to take better advantage of the sweeping views of Lake Michigan. Existing exterior elements were mixed with newer materials to create the unique design of the façade.
Photos done by Brian Fussell at Rangeline Real Estate Photography
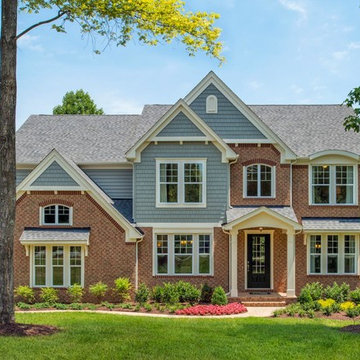
Idee per la villa grande multicolore classica a due piani con rivestimenti misti, tetto a capanna e copertura a scandole
Facciate di case grandi
1