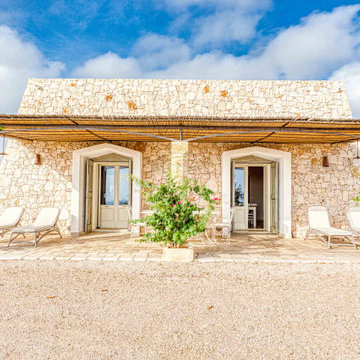Facciate di case grandi
Filtra anche per:
Budget
Ordina per:Popolari oggi
1 - 20 di 166.324 foto
1 di 5

Paint by Sherwin Williams
Body Color - Anonymous - SW 7046
Accent Color - Urban Bronze - SW 7048
Trim Color - Worldly Gray - SW 7043
Front Door Stain - Northwood Cabinets - Custom Truffle Stain
Exterior Stone by Eldorado Stone
Stone Product Rustic Ledge in Clearwater
Outdoor Fireplace by Heat & Glo
Doors by Western Pacific Building Materials
Windows by Milgard Windows & Doors
Window Product Style Line® Series
Window Supplier Troyco - Window & Door
Lighting by Destination Lighting
Garage Doors by NW Door
Decorative Timber Accents by Arrow Timber
Timber Accent Products Classic Series
LAP Siding by James Hardie USA
Fiber Cement Shakes by Nichiha USA
Construction Supplies via PROBuild
Landscaping by GRO Outdoor Living
Customized & Built by Cascade West Development
Photography by ExposioHDR Portland
Original Plans by Alan Mascord Design Associates

Foto della villa grande bianca country a due piani con rivestimento in mattone verniciato, tetto a capanna, copertura a scandole, tetto nero e pannelli e listelle di legno

Picture Perfect House
Immagine della villa grande bianca country a due piani con rivestimento in legno e copertura a scandole
Immagine della villa grande bianca country a due piani con rivestimento in legno e copertura a scandole

Foto della villa grande multicolore contemporanea a tre piani con rivestimenti misti

Immagine della villa grande bianca moderna a tre piani con rivestimenti misti, tetto piano e copertura in metallo o lamiera

Foto della facciata di una casa grande bianca country a due piani con rivestimento in legno

Ispirazione per la villa grande beige contemporanea a due piani con rivestimento in vetro

Located within a gated golf course community on the shoreline of Buzzards Bay this residence is a graceful and refined Gambrel style home. The traditional lines blend quietly into the surroundings.
Photo Credit: Eric Roth

A traditional house that meanders around courtyards built as though it where built in stages over time. Well proportioned and timeless. Presenting its modest humble face this large home is filled with surprises as it demands that you take your time to experience it.

Beautiful landscaping design path to this modern rustic home in Hartford, Austin, Texas, 2022 project By Darash
Esempio della facciata di una casa grande bianca contemporanea a due piani con rivestimento in legno, copertura a scandole, tetto grigio e pannelli e listelle di legno
Esempio della facciata di una casa grande bianca contemporanea a due piani con rivestimento in legno, copertura a scandole, tetto grigio e pannelli e listelle di legno

This custom home was built for empty nesting in mind. The first floor is all you need with wide open dining, kitchen and entertaining along with master suite just off the mudroom and laundry. Upstairs has plenty of room for guests and return home college students.
Photos- Rustic White Photography

Photography by Sean Gallagher
Foto della facciata di una casa grande bianca country a due piani con rivestimento in legno e tetto a capanna
Foto della facciata di una casa grande bianca country a due piani con rivestimento in legno e tetto a capanna

Karen Jackson Photography
Ispirazione per la villa grande bianca contemporanea a due piani con rivestimento in stucco, tetto a padiglione e copertura a scandole
Ispirazione per la villa grande bianca contemporanea a due piani con rivestimento in stucco, tetto a padiglione e copertura a scandole

Jenn Baker
Foto della villa grande multicolore industriale a due piani con tetto piano e rivestimenti misti
Foto della villa grande multicolore industriale a due piani con tetto piano e rivestimenti misti

Ispirazione per la facciata di una casa grande nera country a due piani con rivestimento in legno

Photo by Linda Oyama-Bryan
Idee per la villa grande blu classica a due piani con rivestimento in legno, tetto a capanna, copertura a scandole, tetto nero e pannelli sovrapposti
Idee per la villa grande blu classica a due piani con rivestimento in legno, tetto a capanna, copertura a scandole, tetto nero e pannelli sovrapposti

Brick and Cast Stone Exterior
Immagine della facciata di una casa grande classica a due piani con rivestimento in mattoni e tetto a capanna
Immagine della facciata di una casa grande classica a due piani con rivestimento in mattoni e tetto a capanna

Mid-Century Modernism inspired our design for this new house in Noe Valley. The exterior is distinguished by cubic massing, well proportioned forms and use of contrasting but harmonious natural materials. These include clear cedar, stone, aluminum, colored stucco, glass railings, slate and painted wood. At the rear yard, stepped terraces provide scenic views of downtown and the Bay Bridge. Large sunken courts allow generous natural light to reach the below grade guest bedroom and office behind the first floor garage. The upper floors bedrooms and baths are flooded with natural light from carefully arranged windows that open the house to panoramic views. A mostly open plan with 10 foot ceilings and an open stairwell combine with metal railings, dropped ceilings, fin walls, a stone fireplace, stone counters and teak floors to create a unified interior.
Facciate di case grandi
1

